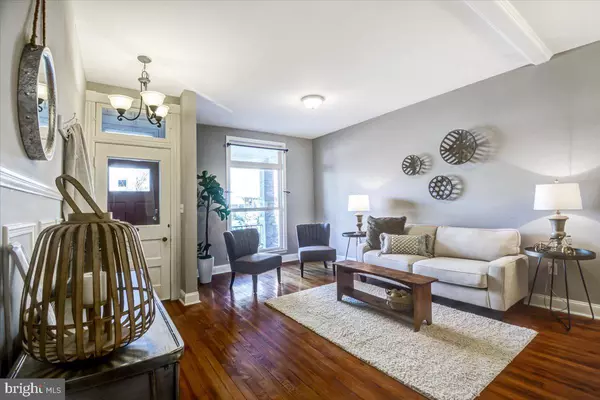$310,000
$310,000
For more information regarding the value of a property, please contact us for a free consultation.
3 Beds
2 Baths
1,455 SqFt
SOLD DATE : 02/22/2022
Key Details
Sold Price $310,000
Property Type Townhouse
Sub Type Interior Row/Townhouse
Listing Status Sold
Purchase Type For Sale
Square Footage 1,455 sqft
Price per Sqft $213
Subdivision Hampden Historic District
MLS Listing ID MDBA2025332
Sold Date 02/22/22
Style Federal
Bedrooms 3
Full Baths 2
HOA Y/N N
Abv Grd Liv Area 1,455
Originating Board BRIGHT
Year Built 1900
Annual Tax Amount $5,585
Tax Year 2021
Property Description
Hurry! This home won't last long! This three bedroom, two bath home has an open concept main floor and is almost 1,500 square feet above ground. The home has high ceilings with rare heart of pine floors in the Open concept living room/dining room. Despite having been renovated, the home preserves some of the historic features like the double doored entry foyer, the heart of pine flooring in the living/dining room, the stairs railings and banisters and the skylight. The kitchen is large and bright with 42" cabinets and is part of the open living concept for the first floor. The living room/dining room and kitchen flow seamlessly from one to the other. There is a utility room/ laundry room off the kitchen that opens into the back yard which presents wonderful opportunities for outside entertaining. The back yard is fenced. There is a second full bathroom in the basement with room for a large family room to be added or even another bedroom if you would want to create them. There is a window in the front of the basement for natural light. This home is in Trendy Hampden which is centered on West 36th Street, known as The Avenue, a colorful stretch of shops, restaurants and bars in converted row houses. Small galleries and indie stores sell vintage clothes and quirky art, while retro diners and dive bars sit alongside trendy craft cocktail and craft brew spots. The neighborhood hosts HONfest in spring and HampdenFest in the Fall which celebrate classic Baltimore art and kitsch.The home is very convenient to all that Hampden has to offer and easy access to I-83 into downtown Baltimore or to the suburbs to the North. Johns Hopkins and MICA are close also.
The home was renovated in 2015. In 2020, the owners completely renovated the main bathroom and replaced the skylight on the second floor. They replaced all of the second floor windows, repointed the front of the house, They put a new roof on the utility /laundry room. They have done additional appliance updates and improvements as well. All carpets were just cleaned on the second floor. The Sellers are providing a one year Home Warranty for the Buyers.
Location
State MD
County Baltimore City
Zoning R-6
Direction East
Rooms
Other Rooms Living Room, Dining Room, Bedroom 2, Kitchen, Bedroom 1, Utility Room, Bathroom 1, Bathroom 2, Bathroom 3
Basement Other, Connecting Stairway, Full, Sump Pump, Unfinished
Interior
Interior Features Combination Dining/Living, Chair Railings, Wood Floors, Window Treatments, Floor Plan - Traditional
Hot Water Natural Gas
Heating Forced Air
Cooling Central A/C, Ceiling Fan(s)
Equipment Dishwasher, Refrigerator, Disposal, Dryer - Front Loading, Icemaker, Oven - Self Cleaning, Oven/Range - Electric, Washer - Front Loading
Fireplace N
Window Features Energy Efficient,Replacement,Skylights
Appliance Dishwasher, Refrigerator, Disposal, Dryer - Front Loading, Icemaker, Oven - Self Cleaning, Oven/Range - Electric, Washer - Front Loading
Heat Source Natural Gas
Laundry Main Floor
Exterior
Exterior Feature Porch(es)
Fence Rear
Utilities Available Cable TV Available, Cable TV
Waterfront N
Water Access N
Roof Type Rubber
Accessibility None
Porch Porch(es)
Parking Type On Street
Garage N
Building
Story 3
Foundation Stone
Sewer Public Sewer
Water Public
Architectural Style Federal
Level or Stories 3
Additional Building Above Grade, Below Grade
New Construction N
Schools
School District Baltimore City Public Schools
Others
Senior Community No
Tax ID 0313143534 077
Ownership Fee Simple
SqFt Source Estimated
Special Listing Condition Standard
Read Less Info
Want to know what your home might be worth? Contact us for a FREE valuation!

Our team is ready to help you sell your home for the highest possible price ASAP

Bought with Laura Q Byrne • Long & Foster Real Estate, Inc.







