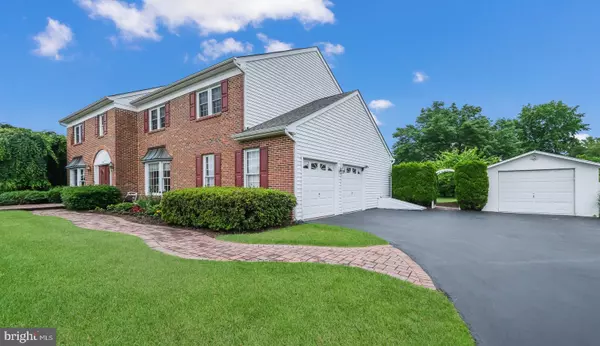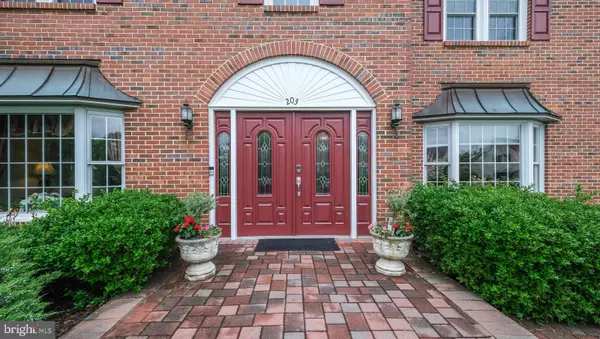$776,500
$770,000
0.8%For more information regarding the value of a property, please contact us for a free consultation.
5 Beds
3 Baths
4,868 SqFt
SOLD DATE : 08/09/2021
Key Details
Sold Price $776,500
Property Type Single Family Home
Sub Type Detached
Listing Status Sold
Purchase Type For Sale
Square Footage 4,868 sqft
Price per Sqft $159
Subdivision Montgomery Lea
MLS Listing ID PAMC696226
Sold Date 08/09/21
Style Colonial
Bedrooms 5
Full Baths 2
Half Baths 1
HOA Y/N N
Abv Grd Liv Area 3,368
Originating Board BRIGHT
Year Built 1993
Annual Tax Amount $9,589
Tax Year 2020
Lot Size 0.574 Acres
Acres 0.57
Lot Dimensions 154.00 x 162.00
Property Description
Pride of ownership and attention to detail can be found throughout this 5 bedroom, 2.5 bathroom home with over 4,800 square feet of living space. The original owners have cared for this house and now it is time to tell its next story. Welcome to Buckingham Lane...This home has been pridefully maintained and owned for the past 25 years and is now on the market for your consideration. A lot of thought and care has been put into almost every sq ft. of updated space. This beautiful brick home set in a quiet, established neighborhood in North Penn School District is situated on over a half an acre with a fenced in pool area, deck, and patio. Upon entering, you are greeted with a two-story foyer appointed with beautiful Brazilian cherry flooring. A large formal living area to your left as well as a formal dining area to your right. The kitchen has been beautiful updated with a double oven and a large granite topped island with plenty of storage . The pictures say it all. Just off the kitchen you will be entering a large family room with a brick, gas fireplace and a wet bar. The kitchen has complete visibility to the family room, stand at the stove and cook and still enjoy company. A first floor laundry room branches off of the kitchen area and has a separate entrance/exit to the back patio. The first floor is complete with a generously sized half bathroom. You will not miss the recently updated Stairs as you travel to the second floor. The Large Master bedroom has has 3 closets - 2 walk-in closets his and hers. The master bath has a oversized walk-in tiled shower , a soaking tub, and a large granite vanity with double sinks. Four additional bedrooms are generously sized and share a full, hall bathroom with a tub and double sinks. Full Attic storage is easily accessed from the extra wide walk up stairs. The basement adds an additional 1,500 SQ.FT. of living space equipped with a custom bar and with a beautifully designed ceiling, A Pool table area, workout/play room and a lot of extra storage space. The backyard is level and spacious with an in-ground pool (complete with a fence), a deck space off the kitchen, and a separate paver patio area with a built-in fire pit. Don't miss this well cared for home located in the beautiful Montgomery Lea. Schedule a showing today!
Location
State PA
County Montgomery
Area Montgomery Twp (10646)
Zoning R1
Rooms
Basement Full
Main Level Bedrooms 5
Interior
Hot Water Electric
Heating Forced Air
Cooling Central A/C
Fireplaces Number 1
Fireplace Y
Heat Source Natural Gas
Laundry Main Floor
Exterior
Exterior Feature Deck(s), Patio(s)
Garage Garage - Side Entry
Garage Spaces 3.0
Pool In Ground
Waterfront N
Water Access N
Roof Type Asphalt
Accessibility None
Porch Deck(s), Patio(s)
Parking Type Attached Garage, Detached Garage, Driveway, Off Street
Attached Garage 2
Total Parking Spaces 3
Garage Y
Building
Story 2
Sewer Public Sewer
Water Public
Architectural Style Colonial
Level or Stories 2
Additional Building Above Grade, Below Grade
New Construction N
Schools
High Schools North Penn Senior
School District North Penn
Others
Senior Community No
Tax ID 46-00-00541-783
Ownership Fee Simple
SqFt Source Assessor
Special Listing Condition Standard
Read Less Info
Want to know what your home might be worth? Contact us for a FREE valuation!

Our team is ready to help you sell your home for the highest possible price ASAP

Bought with Paul R Thompson • Coldwell Banker Realty







