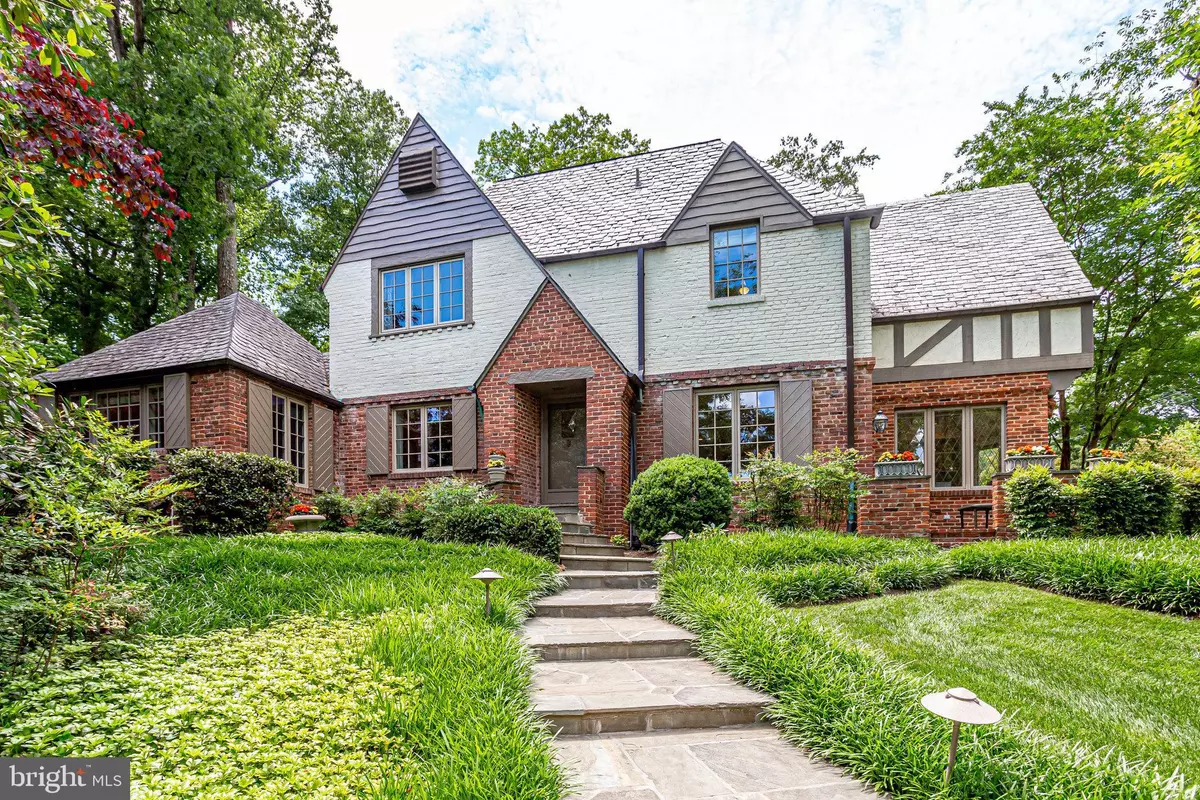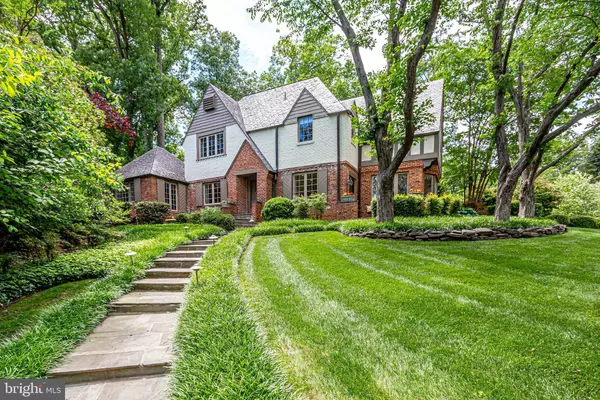$1,800,000
$1,350,000
33.3%For more information regarding the value of a property, please contact us for a free consultation.
4 Beds
4 Baths
3,678 SqFt
SOLD DATE : 07/06/2021
Key Details
Sold Price $1,800,000
Property Type Single Family Home
Sub Type Detached
Listing Status Sold
Purchase Type For Sale
Square Footage 3,678 sqft
Price per Sqft $489
Subdivision Rollingwood
MLS Listing ID MDMC761216
Sold Date 07/06/21
Style Tudor
Bedrooms 4
Full Baths 3
Half Baths 1
HOA Y/N N
Abv Grd Liv Area 2,878
Originating Board BRIGHT
Year Built 1940
Annual Tax Amount $12,823
Tax Year 2020
Lot Size 8,301 Sqft
Acres 0.19
Property Description
The house you’ve been looking for! One of the prettiest homes on one of the prettiest streets in the coveted Rollingwood section of Chevy Chase. Charming and unique 1930s Tudor-style home designed by renowned architect Waverly Taylor, whose bronze coat of arms still graces the front door. This beautifully maintained and decorated home has multiple additions and renovations, including a spectacular family room with windows galore, exposed beams, cathedral ceiling, and electric fireplace; first floor study/home office with custom Pella windows and panoramic view; master bath addition with jacuzzi tub, cathedral ceiling, skylight, and dual head shower; expanded and renovated Carrera marble hall bath; and renovated entertainment room/fourth bedroom/guest suite/home workout area on lower level with large window wells for lots of light. Stunning landscaping with irrigation system. Renovated kitchen with granite countertops, Viking oven, new 48 inch refrigerator, and eat in area for up to 6 people. The step-down living room features beautiful hardwood floors, high ceilings and a wood burning fireplace with original built-in ash pit. The top floor has an owners suite with two walk in California closets, one original cedar closet, and stunning views of the neighborhood. Two additional bedrooms upstairs, one with triple hung windows and hilltop views. Huge attic spans the entire length of the house with tons of storage! Hardwood floors throughout. Custom stained glass window on stairwell. Family room doors lead to a beautifully landscaped flagstone terrace with conversation and eating areas. French doors from the living room lead to another flagstone terrace on the front where you can sit in privacy and watch the quiet Rollingwood world go by. Off street parking space in back. Amazing location - just a few blocks to the DC line and two blocks from Rock Creek Park ball fields, Candy Cane City playground and Rock Creek Bike Trail. Walk to Meadowbrook Stables, La Ferme and Brookside Market. Great pivot point to D.C., Bethesda and major commuter routes. Coming Soon Purple Line METRO station, new grocery store, shops and restaurants at the nearby Chevy Chase Lake Development.
Location
State MD
County Montgomery
Zoning R60
Rooms
Other Rooms Living Room, Dining Room, Primary Bedroom, Bedroom 2, Bedroom 3, Bedroom 4, Kitchen, Family Room, Basement, Office, Bathroom 1, Bathroom 2, Primary Bathroom
Basement Full, Fully Finished, Heated, Improved, Windows
Interior
Interior Features Breakfast Area, Built-Ins, Crown Moldings, Dining Area, Exposed Beams, Floor Plan - Traditional, Formal/Separate Dining Room, Kitchen - Eat-In, Kitchen - Gourmet, Kitchen - Table Space, Pantry, Primary Bath(s), Recessed Lighting, Stain/Lead Glass, Stall Shower, Tub Shower, Upgraded Countertops, Walk-in Closet(s), Wood Floors, Attic, Cedar Closet(s), Soaking Tub, Window Treatments, Carpet, Ceiling Fan(s), Skylight(s), Wainscotting
Hot Water Natural Gas
Heating Forced Air
Cooling Central A/C
Flooring Hardwood
Fireplaces Number 3
Fireplaces Type Electric, Mantel(s), Wood
Equipment Built-In Microwave, Built-In Range, Disposal, Dishwasher, Dryer, Oven/Range - Gas, Six Burner Stove, Stainless Steel Appliances, Washer, Water Heater, Range Hood
Fireplace Y
Window Features Bay/Bow,Casement,Double Pane,Screens
Appliance Built-In Microwave, Built-In Range, Disposal, Dishwasher, Dryer, Oven/Range - Gas, Six Burner Stove, Stainless Steel Appliances, Washer, Water Heater, Range Hood
Heat Source Natural Gas
Laundry Basement
Exterior
Exterior Feature Patio(s)
Fence Rear
Utilities Available Cable TV
Waterfront N
Water Access N
View Street
Roof Type Slate
Accessibility None
Porch Patio(s)
Parking Type Driveway
Garage N
Building
Lot Description Landscaping, Front Yard, Rear Yard
Story 3
Sewer Public Sewer
Water Public
Architectural Style Tudor
Level or Stories 3
Additional Building Above Grade, Below Grade
Structure Type Beamed Ceilings,9'+ Ceilings,Dry Wall,Vaulted Ceilings
New Construction N
Schools
Elementary Schools Chevy Chase
Middle Schools Silver Creek
High Schools Bethesda-Chevy Chase
School District Montgomery County Public Schools
Others
Senior Community No
Tax ID 160700530814
Ownership Fee Simple
SqFt Source Assessor
Security Features Carbon Monoxide Detector(s),Security System,Smoke Detector
Horse Property N
Special Listing Condition Standard
Read Less Info
Want to know what your home might be worth? Contact us for a FREE valuation!

Our team is ready to help you sell your home for the highest possible price ASAP

Bought with Lee Murphy • Washington Fine Properties, LLC







