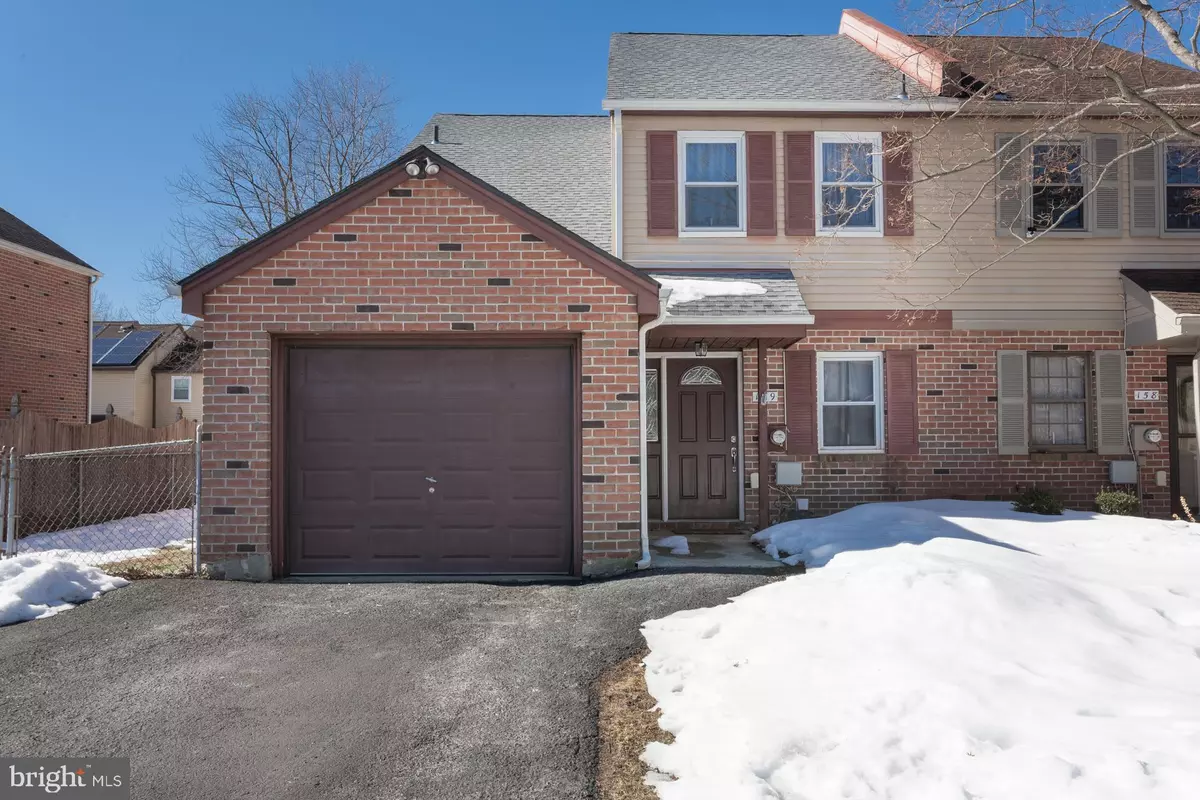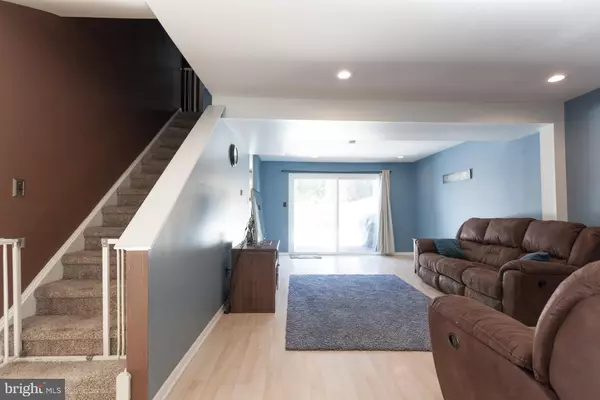$322,000
$322,000
For more information regarding the value of a property, please contact us for a free consultation.
3 Beds
3 Baths
1,786 SqFt
SOLD DATE : 03/30/2021
Key Details
Sold Price $322,000
Property Type Townhouse
Sub Type End of Row/Townhouse
Listing Status Sold
Purchase Type For Sale
Square Footage 1,786 sqft
Price per Sqft $180
Subdivision Tareyton Estates
MLS Listing ID PABU2000108
Sold Date 03/30/21
Style Colonial
Bedrooms 3
Full Baths 2
Half Baths 1
HOA Y/N N
Abv Grd Liv Area 1,786
Originating Board BRIGHT
Year Built 1979
Annual Tax Amount $5,090
Tax Year 2021
Lot Dimensions 0.00 x 0.00
Property Description
Langhorne, End Unit, Townhome with 3 bedrooms, 2.5 baths and garage! WOW! Great curb appeal on this beauty with a spacious backyard. Entry foyer to living room with recessed lighting, laminate flooring and sliders to rear yard. Eat in kitchen with window seat area, dishwasher and new range/oven. Dining Room or den with recessed lighting and fireplace. Main floor laundry room, powder room, and inside access to attached garage. The second floor offers a spacious main bedroom with ceiling fan, laminate flooring, walk-in closet and a full bathroom. Two other good sized bedrooms, along with a hall bath that has a tub/shower. All big-ticket items have been addressed- new roof in 2019, HVAC system is 2016, water heater 2017, expanded driveway, attached garage, and a fantastic location within the neighborhood. This home is ready for its new owners. Easy access to I95, Turnpike, Route 1, shopping, entertainment and dining.
Location
State PA
County Bucks
Area Middletown Twp (10122)
Zoning MR
Rooms
Other Rooms Living Room, Dining Room, Bedroom 2, Bedroom 3, Kitchen, Bedroom 1, Laundry, Bathroom 1, Bathroom 2, Half Bath
Interior
Hot Water Electric
Heating Heat Pump(s)
Cooling Central A/C
Flooring Ceramic Tile, Carpet, Laminated
Fireplaces Number 1
Heat Source Electric
Laundry Main Floor
Exterior
Parking Features Garage - Front Entry
Garage Spaces 4.0
Water Access N
Roof Type Architectural Shingle
Accessibility None
Attached Garage 1
Total Parking Spaces 4
Garage Y
Building
Lot Description Front Yard, Rear Yard, SideYard(s)
Story 2
Sewer Public Sewer
Water Public
Architectural Style Colonial
Level or Stories 2
Additional Building Above Grade, Below Grade
Structure Type Dry Wall
New Construction N
Schools
High Schools Neshaminy
School District Neshaminy
Others
Pets Allowed Y
Senior Community No
Tax ID 22-028-254
Ownership Fee Simple
SqFt Source Assessor
Acceptable Financing Cash, Conventional, FHA, VA
Horse Property N
Listing Terms Cash, Conventional, FHA, VA
Financing Cash,Conventional,FHA,VA
Special Listing Condition Standard
Pets Allowed No Pet Restrictions
Read Less Info
Want to know what your home might be worth? Contact us for a FREE valuation!

Our team is ready to help you sell your home for the highest possible price ASAP

Bought with Jim Byrd • Keller Williams Real Estate - Bensalem






