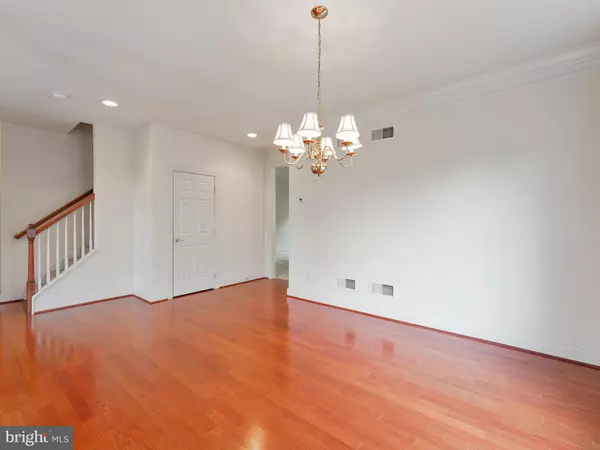$387,000
$395,000
2.0%For more information regarding the value of a property, please contact us for a free consultation.
3 Beds
3 Baths
2,245 SqFt
SOLD DATE : 08/18/2021
Key Details
Sold Price $387,000
Property Type Single Family Home
Sub Type Detached
Listing Status Sold
Purchase Type For Sale
Square Footage 2,245 sqft
Price per Sqft $172
Subdivision Harrogate
MLS Listing ID PACT538540
Sold Date 08/18/21
Style Cape Cod
Bedrooms 3
Full Baths 3
HOA Fees $205/mo
HOA Y/N Y
Abv Grd Liv Area 2,245
Originating Board BRIGHT
Year Built 2006
Annual Tax Amount $8,232
Tax Year 2020
Lot Size 0.439 Acres
Acres 0.44
Lot Dimensions 0.00 x 0.00
Property Description
Wonderful home in the sought-after active adult community of Harrogate! This spacious, 3 bedroom, 3 bath home offers plenty of living space and storage with a walk-up storage area over the 2 car garage. The bright and open floor plan welcomes you with a two-story foyer, LR & DR with hardwood flooring and crown molding and plenty of natural light. The eat-in kitchen with breakfast area has hardwood floors and ample cabinet space including an island overlooking the family room with gas FP. Enjoy first-floor living with the main floor primary suite with two walk-in closets and a full bath with a soaking tub and tile shower. The second bedroom also on the first floor works well as an office, craft rm or bedroom with hall bath. The second floor offers a large open loft with a closet as well as a third bedroom and full bath - perfect for the overnight guest or in-home office space. Conveniently located within walking distance to the clubhouse that offers a kitchen, bar, exercise area, plus shower facilities and library. Low HOA fees of $205 per month cover all exterior lawn maintenance, snow removal, trash pickup, and use of the clubhouse! Conveniently located within minutes to Hockessin and Kennett Square where you can enjoy great shopping and restaurants! Showings to follow the most recent CDC Guidelines for COVID-19 including all unvaccinated individuals must wear a mask.
Location
State PA
County Chester
Area New Garden Twp (10360)
Zoning R
Rooms
Other Rooms Living Room, Dining Room, Primary Bedroom, Bedroom 2, Bedroom 3, Kitchen, Family Room, Breakfast Room, Loft, Primary Bathroom
Main Level Bedrooms 2
Interior
Interior Features Attic, Breakfast Area, Carpet, Ceiling Fan(s), Combination Dining/Living, Crown Moldings, Dining Area, Family Room Off Kitchen, Kitchen - Eat-In, Kitchen - Island, Kitchen - Table Space, Primary Bath(s), Recessed Lighting, Soaking Tub, Stall Shower, Tub Shower, Walk-in Closet(s), Wood Floors
Hot Water Natural Gas
Heating Forced Air
Cooling Central A/C
Flooring Carpet, Hardwood, Vinyl
Fireplaces Number 1
Fireplaces Type Gas/Propane, Mantel(s)
Equipment Built-In Microwave, Built-In Range, Dishwasher, Dryer, Oven/Range - Gas, Refrigerator, Washer, Water Heater
Fireplace Y
Appliance Built-In Microwave, Built-In Range, Dishwasher, Dryer, Oven/Range - Gas, Refrigerator, Washer, Water Heater
Heat Source Natural Gas
Laundry Main Floor
Exterior
Exterior Feature Deck(s)
Parking Features Additional Storage Area, Garage - Front Entry, Inside Access
Garage Spaces 4.0
Amenities Available Club House
Water Access N
Roof Type Shingle
Accessibility None
Porch Deck(s)
Attached Garage 2
Total Parking Spaces 4
Garage Y
Building
Lot Description Front Yard, Level, Rear Yard
Story 2
Sewer Public Sewer
Water Public
Architectural Style Cape Cod
Level or Stories 2
Additional Building Above Grade, Below Grade
New Construction N
Schools
School District Kennett Consolidated
Others
HOA Fee Include Lawn Maintenance,Snow Removal,Trash
Senior Community Yes
Age Restriction 55
Tax ID 60-06 -0765
Ownership Fee Simple
SqFt Source Assessor
Acceptable Financing Cash, Conventional, VA
Horse Property N
Listing Terms Cash, Conventional, VA
Financing Cash,Conventional,VA
Special Listing Condition Standard
Read Less Info
Want to know what your home might be worth? Contact us for a FREE valuation!

Our team is ready to help you sell your home for the highest possible price ASAP

Bought with Victoria A Dickinson • Patterson-Schwartz - Greenville






