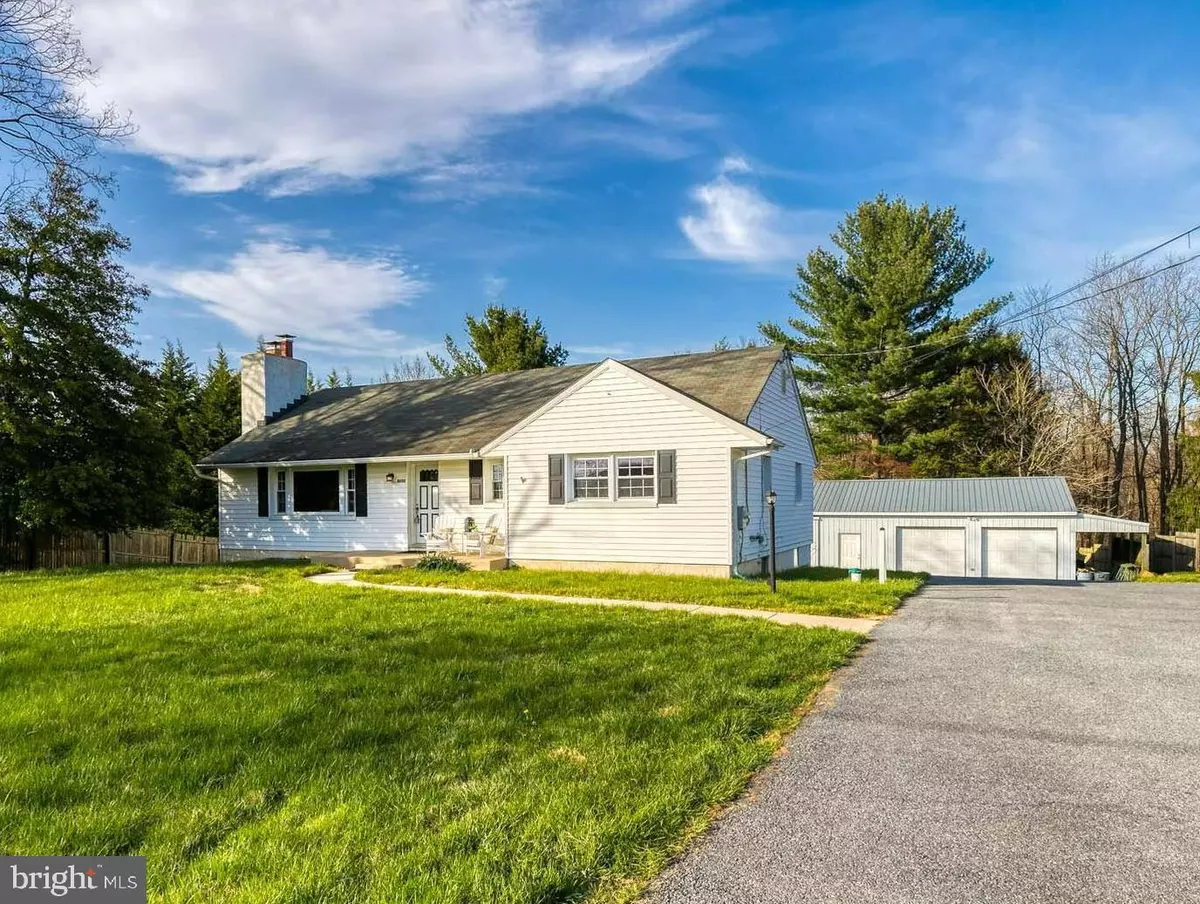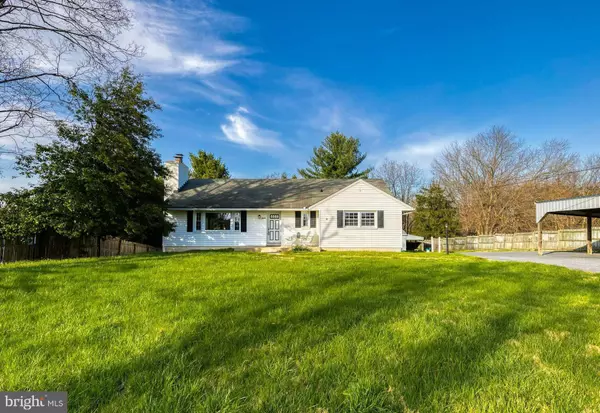$420,000
$375,000
12.0%For more information regarding the value of a property, please contact us for a free consultation.
4 Beds
2 Baths
1,852 SqFt
SOLD DATE : 05/20/2022
Key Details
Sold Price $420,000
Property Type Single Family Home
Sub Type Detached
Listing Status Sold
Purchase Type For Sale
Square Footage 1,852 sqft
Price per Sqft $226
Subdivision Windsor Mill
MLS Listing ID MDBC2031698
Sold Date 05/20/22
Style Ranch/Rambler
Bedrooms 4
Full Baths 2
HOA Y/N N
Abv Grd Liv Area 1,420
Originating Board BRIGHT
Year Built 1953
Annual Tax Amount $2,509
Tax Year 2022
Lot Size 0.459 Acres
Acres 0.46
Property Description
HIGHEST & BEST OFFERS DUE MONDAY 4/18 at 7:00pm! Charming, recently updated rancher with HUGE, 2000 sq ft Amish-built, detached garage complete with electricity, HVAC and plumbing, located on a sprawling, quiet, lot! Home boasts open floor plan with hardwood floors, large windows, spacious living and dining areas, and so much more! Updated eat-in kitchen with stainless steel appliances and ample counter/cabinet space leads to large private deck overlooking rear yard- perfect for relaxing or entertaining! Main level features 3 generously sized bedrooms with deep closets and a full bath in the hallway! Large basement offers a finished rec room an additional bedroom and full bath, tons of storage/woodworking space, laundry and a walk-out to the rear yard. Outside of the home discover the gigantic detached garage with 10'+ ceilings, 3 huge bays, half bath, heat & a/c, additional work space and tons of storage- perfect for home business, workshop, hobbyist, car enthusiast and more! Convenient to shopping, dining, commuter routes and beautiful state park. Don't miss out on this amazing opportunity!!
Location
State MD
County Baltimore
Zoning RES
Rooms
Basement Full, Daylight, Partial, Fully Finished, Heated, Outside Entrance, Interior Access, Space For Rooms, Walkout Level, Windows
Main Level Bedrooms 3
Interior
Interior Features Carpet, Ceiling Fan(s), Dining Area, Entry Level Bedroom, Family Room Off Kitchen, Floor Plan - Traditional, Formal/Separate Dining Room, Kitchen - Table Space, Water Treat System, Wood Floors
Hot Water Electric
Heating Baseboard - Hot Water
Cooling Central A/C, Ceiling Fan(s)
Flooring Hardwood, Carpet
Fireplaces Number 1
Fireplaces Type Non-Functioning
Equipment Dishwasher, Oven/Range - Electric, Refrigerator, Stainless Steel Appliances, Washer, Dryer, Water Heater
Fireplace Y
Window Features Bay/Bow
Appliance Dishwasher, Oven/Range - Electric, Refrigerator, Stainless Steel Appliances, Washer, Dryer, Water Heater
Heat Source Oil
Laundry Basement, Washer In Unit, Dryer In Unit
Exterior
Exterior Feature Deck(s)
Garage Additional Storage Area, Covered Parking, Garage - Front Entry, Oversized, Other
Garage Spaces 16.0
Carport Spaces 2
Waterfront N
Water Access N
View Pasture, Trees/Woods
Accessibility Other
Porch Deck(s)
Parking Type Driveway, Detached Carport, Detached Garage
Total Parking Spaces 16
Garage Y
Building
Story 2
Foundation Other
Sewer Private Septic Tank
Water Well
Architectural Style Ranch/Rambler
Level or Stories 2
Additional Building Above Grade, Below Grade
New Construction N
Schools
School District Baltimore County Public Schools
Others
Senior Community No
Tax ID 04020219000360
Ownership Fee Simple
SqFt Source Assessor
Special Listing Condition Standard
Read Less Info
Want to know what your home might be worth? Contact us for a FREE valuation!

Our team is ready to help you sell your home for the highest possible price ASAP

Bought with Brenda Lorena Larrubia • Allfirst Realty, Inc.







