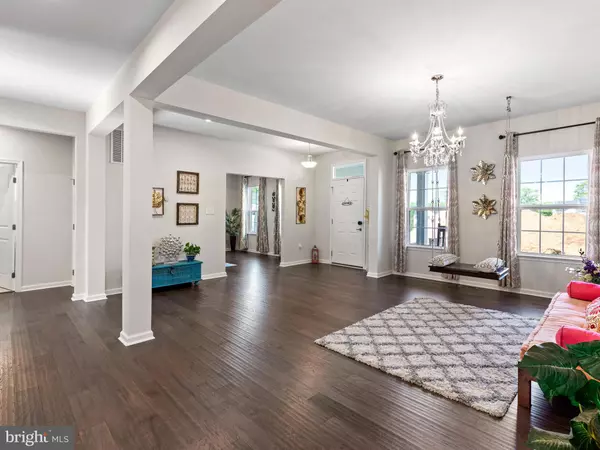$780,100
$780,000
For more information regarding the value of a property, please contact us for a free consultation.
5 Beds
4 Baths
5,353 SqFt
SOLD DATE : 07/23/2021
Key Details
Sold Price $780,100
Property Type Single Family Home
Sub Type Detached
Listing Status Sold
Purchase Type For Sale
Square Footage 5,353 sqft
Price per Sqft $145
Subdivision Bradford Walk
MLS Listing ID PACT537720
Sold Date 07/23/21
Style Traditional
Bedrooms 5
Full Baths 4
HOA Fees $68/mo
HOA Y/N Y
Abv Grd Liv Area 4,378
Originating Board BRIGHT
Year Built 2019
Annual Tax Amount $10,200
Tax Year 2020
Lot Size 0.367 Acres
Acres 0.37
Property Description
Multiple Offer deadline: 7th Monday noon! GORGEOUS...GORGEOUS...SIMPLY GORGEOUS! Welcome to the East facing ONE YEAR old single home in the vibrant Bradford Walk Estates neighborhood and in award Downingtown & #1 STEM schools! Why wait for a new construction? This one year old handsome colonial is beautifully upgraded with amenities too numerous to list. Only relocation makes this home available for one lucky buyer! SIMPLY GORGEOUS are the only words to describe the home featuring hand scrapped wood floors throughout the first floor, first floor bedroom with full bath, two story family room, recessed lights everywhere, TWO TREX DECKS, huge finished basement, private front and backyard. A welcoming front porch takes you into a light-filled grand foyer. Get ready to be dazzled by the openness of the layout! Foyer opens to a formal living/office on right and inviting living room on the left for your entertainment needs. Continue around the stairs into the spacious two-story family room which has recessed lights, fan, floor to ceiling windows & stone-faced fireplace, and is full of light. This remarkable space opens to a grand kitchen. This massive luxurious gourmet kitchen boasts classic 42" wood cabinets, stainless steel appliances, double wall ovens, built-in microwave, gas cooktop, massive island, granite countertops, tile backsplash, eat-in Kitchen and a huge walk-in pantry. Patio door from the eat-in Kitchen leads to the spacious maintenance free deck. A surprise cozy deck from the family room is also there for your private moments. A large first floor bedroom with a full bath is another icing on the cake. An extra-large drop zone/mud room from the garage and two attached garage complete the first floor. Climb up the stylish wood stairs with iron balusters to the luxurious second floor. This second floor offers a spacious master suite adorned with tray ceiling, fan, his and her walk-in closet and attached master bath. This impressive master bathroom boasts upgraded tile & cabinets, granite countertop and large standing shower. The second floor also includes 3 more bedrooms with all having walk-in closets, along with spacious two full bathrooms, one being a princess suit. A desirable spacious loft in this level can be used for additional office/entertainment area or can be easily converted to 6th bedroom. All bathrooms have upgraded tiles and granite countertop. Spacious Laundry room with built-in cabinets finishes the second floor. Did I mention a beautifully finished huge basement with 9 ceiling and media area for your family entertainment? An almost finished bathroom in the basement level is looking for your finishing touches! Additional street and driveway parking allow plenty of space for your vehicles. Dual economic GAS HVAC System! Located in West Bradford Township between Downingtown and West Chester borough! Minutes from the Downingtown train station that runs Amtrak for the entire northeast corridor and SEPTA for Philly!! Few minutes drive to routes 30, 322, 30, and the PA Turnpike! Hurry Up! Wont last!!!
Location
State PA
County Chester
Area West Bradford Twp (10350)
Zoning R
Rooms
Basement Full
Main Level Bedrooms 5
Interior
Interior Features Kitchen - Island, Butlers Pantry
Hot Water Natural Gas
Heating Forced Air
Cooling Central A/C
Fireplaces Number 1
Equipment Dishwasher, Built-In Microwave, Oven - Double, Oven - Wall
Fireplace Y
Appliance Dishwasher, Built-In Microwave, Oven - Double, Oven - Wall
Heat Source Natural Gas
Laundry Main Floor
Exterior
Garage Built In
Garage Spaces 4.0
Waterfront N
Water Access N
Accessibility None
Parking Type Attached Garage, Driveway
Attached Garage 2
Total Parking Spaces 4
Garage Y
Building
Story 2
Sewer Public Sewer
Water Public
Architectural Style Traditional
Level or Stories 2
Additional Building Above Grade, Below Grade
New Construction N
Schools
School District Downingtown Area
Others
HOA Fee Include Common Area Maintenance,Snow Removal
Senior Community No
Tax ID 50-04 -0393
Ownership Fee Simple
SqFt Source Assessor
Acceptable Financing Conventional
Listing Terms Conventional
Financing Conventional
Special Listing Condition Standard
Read Less Info
Want to know what your home might be worth? Contact us for a FREE valuation!

Our team is ready to help you sell your home for the highest possible price ASAP

Bought with Enjamuri Swamy • Realty Mark Associates-Newark







