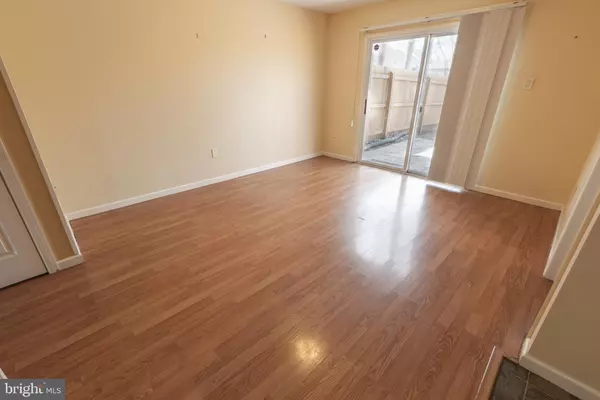$199,900
$199,900
For more information regarding the value of a property, please contact us for a free consultation.
3 Beds
2 Baths
1,440 SqFt
SOLD DATE : 05/28/2020
Key Details
Sold Price $199,900
Property Type Townhouse
Sub Type Interior Row/Townhouse
Listing Status Sold
Purchase Type For Sale
Square Footage 1,440 sqft
Price per Sqft $138
Subdivision None Available
MLS Listing ID PADE516906
Sold Date 05/28/20
Style Colonial
Bedrooms 3
Full Baths 1
Half Baths 1
HOA Fees $20/ann
HOA Y/N Y
Abv Grd Liv Area 1,440
Originating Board BRIGHT
Year Built 1983
Annual Tax Amount $3,471
Tax Year 2019
Lot Size 1,917 Sqft
Acres 0.04
Lot Dimensions 20.00 x 100.00
Property Description
Awesome townhome located in Aston. This lovely home welcomes you with maintenance free flooring throughout. The large living with ceiling fan, shines featuring tall, double front window! There is a half bath on the first floor. There is a large storage closet with shelves across from the half bath. The dining area is spacious and adjacent to the ample kitchen with stainless appliance and lots of granite counters and cabinet space. There is also a pantry closet in the kitchen and the laundry room/utility room is located on the main floor. Exit the sliders to the fenced (new 2017) rear yard with a patio and shed, enjoy BBQing or reading a good book. The second floor has three bedrooms. The master bedroom has a two large closets with built ins, and a balcony overlooking the community. The bathroom has a separate sink/dressing area. The second and third bedrooms are sizable and complete the second floor. New Oil Heater (2010). Community fee includes mowing of common areas and plowing of visitors parking lot.
Location
State PA
County Delaware
Area Aston Twp (10402)
Zoning RES
Interior
Interior Features Combination Kitchen/Dining, Dining Area, Kitchen - Eat-In, Ceiling Fan(s)
Hot Water Electric
Heating Forced Air
Cooling Central A/C
Equipment Dishwasher, Refrigerator
Fireplace N
Appliance Dishwasher, Refrigerator
Heat Source Oil
Exterior
Water Access N
Accessibility None
Garage N
Building
Story 2
Sewer Public Sewer
Water Public
Architectural Style Colonial
Level or Stories 2
Additional Building Above Grade, Below Grade
New Construction N
Schools
Middle Schools Northley
High Schools Sun Valley
School District Penn-Delco
Others
HOA Fee Include Road Maintenance,Common Area Maintenance
Senior Community No
Tax ID 02-00-01922-41
Ownership Fee Simple
SqFt Source Assessor
Acceptable Financing Cash, Conventional
Listing Terms Cash, Conventional
Financing Cash,Conventional
Special Listing Condition Standard
Read Less Info
Want to know what your home might be worth? Contact us for a FREE valuation!

Our team is ready to help you sell your home for the highest possible price ASAP

Bought with Michele B Juliano • Weichert Realtors






