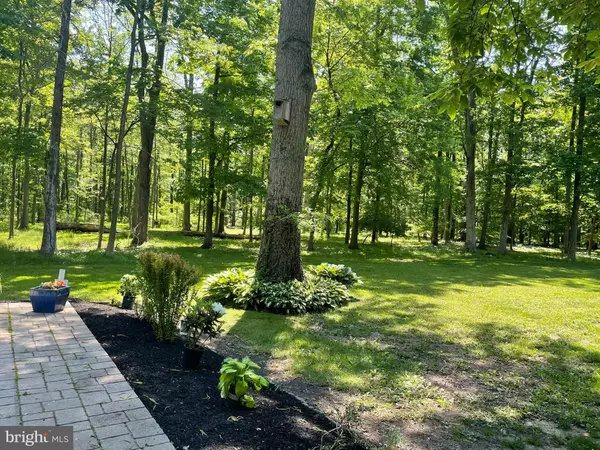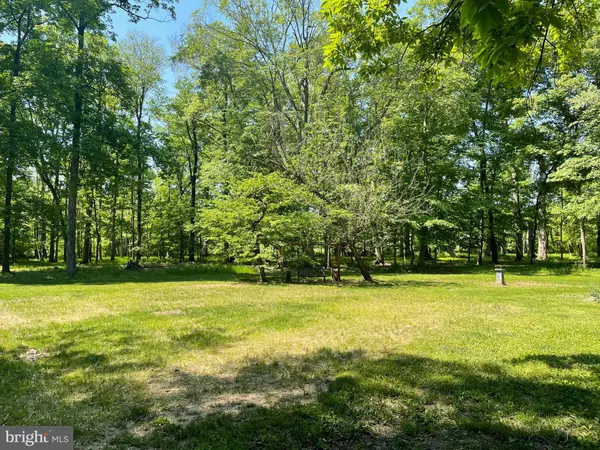$450,000
$440,000
2.3%For more information regarding the value of a property, please contact us for a free consultation.
4 Beds
3 Baths
1,763 SqFt
SOLD DATE : 07/15/2021
Key Details
Sold Price $450,000
Property Type Single Family Home
Sub Type Detached
Listing Status Sold
Purchase Type For Sale
Square Footage 1,763 sqft
Price per Sqft $255
Subdivision None Available
MLS Listing ID PABU528610
Sold Date 07/15/21
Style Cape Cod,Cottage,Craftsman
Bedrooms 4
Full Baths 2
Half Baths 1
HOA Y/N N
Abv Grd Liv Area 1,763
Originating Board BRIGHT
Year Built 1993
Annual Tax Amount $6,257
Tax Year 2020
Lot Size 8.518 Acres
Acres 8.52
Lot Dimensions 0.00 x 0.00
Property Description
***All offers due by Wednesday June 2nd at 3pm ***Visit this Beautiful Story Book Magical Cottage (with all modern upgrades) nestled on 8 wooded acres of Bucks County. This adorable 4 bedroom, 2.5 baths cottage-style home has been loved and cared for! Inside features an open concept living room/dining room with a new kitchen, wood burning Soapstone Stove, and beautiful floors. 1st floor also features a 1st-floor bedroom/office space and powder room. Upstairs features the master suite with bathroom and walk-in closet space and deck overlooking your beautiful grounds. Sit around your fire pit as you listen to the Unami creek babbling over the rocks, meandering through your property. New Roof 2020, New HVAC 2019 and so much more! Schedule your showing today!
Location
State PA
County Bucks
Area Milford Twp (10123)
Zoning RA
Rooms
Other Rooms Living Room, Dining Room, Bedroom 2, Bedroom 3, Bedroom 4, Kitchen, Foyer, Bedroom 1, Other, Utility Room, Bathroom 1
Main Level Bedrooms 1
Interior
Interior Features Built-Ins, Carpet, Combination Kitchen/Dining, Combination Kitchen/Living, Floor Plan - Open, Walk-in Closet(s), Wood Floors, Wood Stove
Hot Water Electric
Heating Forced Air
Cooling Central A/C
Flooring Carpet, Hardwood
Equipment Built-In Microwave, Dishwasher, Oven/Range - Electric, Refrigerator, Washer/Dryer Hookups Only
Appliance Built-In Microwave, Dishwasher, Oven/Range - Electric, Refrigerator, Washer/Dryer Hookups Only
Heat Source Electric
Laundry Main Floor, Hookup
Exterior
Exterior Feature Patio(s)
Garage Spaces 4.0
Water Access Y
View Panoramic
Roof Type Asphalt
Accessibility None
Porch Patio(s)
Total Parking Spaces 4
Garage N
Building
Lot Description Backs to Trees, Cleared, Level, Partly Wooded, Rear Yard, SideYard(s), Trees/Wooded, Stream/Creek
Story 2
Sewer On Site Septic
Water Well
Architectural Style Cape Cod, Cottage, Craftsman
Level or Stories 2
Additional Building Above Grade, Below Grade
New Construction N
Schools
Middle Schools Milford
High Schools Quakertown Community Senior
School District Quakertown Community
Others
Senior Community No
Tax ID 23-005-038
Ownership Fee Simple
SqFt Source Assessor
Acceptable Financing Conventional, Cash, FHA, VA
Horse Property Y
Horse Feature Horses Allowed
Listing Terms Conventional, Cash, FHA, VA
Financing Conventional,Cash,FHA,VA
Special Listing Condition Standard
Read Less Info
Want to know what your home might be worth? Contact us for a FREE valuation!

Our team is ready to help you sell your home for the highest possible price ASAP

Bought with John A Rittenhouse • EXP Realty, LLC






