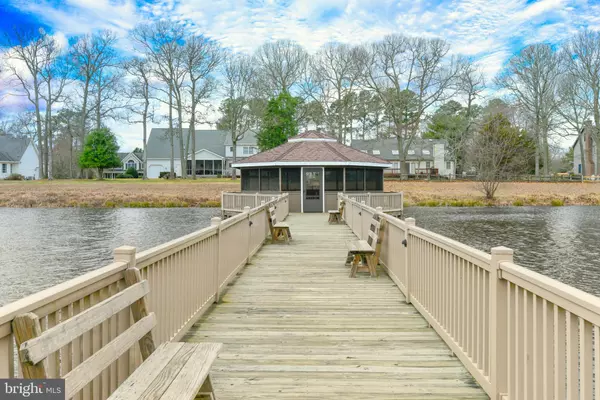$375,000
$385,000
2.6%For more information regarding the value of a property, please contact us for a free consultation.
4 Beds
3 Baths
2,100 SqFt
SOLD DATE : 08/31/2020
Key Details
Sold Price $375,000
Property Type Single Family Home
Sub Type Detached
Listing Status Sold
Purchase Type For Sale
Square Footage 2,100 sqft
Price per Sqft $178
Subdivision Cove On Herring Creek
MLS Listing ID DESU156016
Sold Date 08/31/20
Style Ranch/Rambler
Bedrooms 4
Full Baths 3
HOA Fees $47/ann
HOA Y/N Y
Abv Grd Liv Area 2,100
Originating Board BRIGHT
Year Built 1996
Annual Tax Amount $1,326
Tax Year 2019
Lot Size 0.510 Acres
Acres 0.51
Lot Dimensions 193' x 176' x 131' x 80'
Property Description
SINGLE LEVEL LUXURY TWO MASTER SUITES AS IF IT WAS BUILT FOR YOU. If you bought the lot, hired the architect, designed & built this home yourself, you might not change a thing; but you would pay twice the price. Walk to the community relaxation amenities from this move-in ready home, at a fraction of replacement value. A non-cookie-cutter community on the shores of Herring Creek, garnished by nature, with a friendly, respectful, live and let live ambiance, where RVs & Boats are welcomed. Boat launch into Rehoboth Bay is one minute away. Boasting new Luxury Vinyl Plank flooring, soaring ceilings, screened porch, half acre shaded privacy, Den and oversized garage; from the tinkerer to the book worm, each member of the family has their own space.
Location
State DE
County Sussex
Area Indian River Hundred (31008)
Zoning 1092
Direction East
Rooms
Other Rooms Living Room, Dining Room, Primary Bedroom, Bedroom 2, Bedroom 3, Kitchen, Family Room, Bedroom 1, Laundry
Main Level Bedrooms 4
Interior
Interior Features Entry Level Bedroom, Kitchen - Eat-In
Hot Water Electric
Heating Forced Air
Cooling Central A/C
Flooring Carpet, Wood, Vinyl
Equipment Dishwasher, Microwave, Oven/Range - Electric, Stove, Water Heater, Dryer, Washer
Furnishings No
Fireplace N
Appliance Dishwasher, Microwave, Oven/Range - Electric, Stove, Water Heater, Dryer, Washer
Heat Source Propane - Leased
Laundry Main Floor
Exterior
Exterior Feature Porch(es), Screened
Garage Garage - Front Entry
Garage Spaces 6.0
Waterfront N
Water Access N
Roof Type Architectural Shingle
Accessibility None
Porch Porch(es), Screened
Parking Type Attached Garage, Driveway
Attached Garage 2
Total Parking Spaces 6
Garage Y
Building
Lot Description Corner, Landscaping
Story 1
Foundation Crawl Space
Sewer Public Sewer
Water Public
Architectural Style Ranch/Rambler
Level or Stories 1
Additional Building Above Grade, Below Grade
Structure Type Dry Wall
New Construction N
Schools
School District Cape Henlopen
Others
Pets Allowed Y
HOA Fee Include Common Area Maintenance,Pool(s),Recreation Facility,Snow Removal
Senior Community No
Tax ID 234-18.00-308.00
Ownership Fee Simple
SqFt Source Assessor
Acceptable Financing Cash, Conventional
Horse Property N
Listing Terms Cash, Conventional
Financing Cash,Conventional
Special Listing Condition Standard
Pets Description Cats OK, Dogs OK
Read Less Info
Want to know what your home might be worth? Contact us for a FREE valuation!

Our team is ready to help you sell your home for the highest possible price ASAP

Bought with Dustin Oldfather • Monument Sotheby's International Realty







