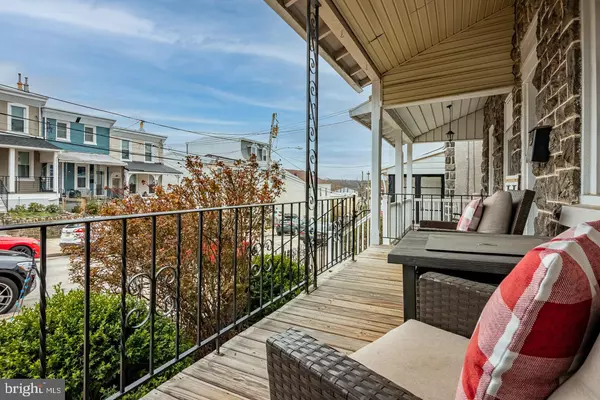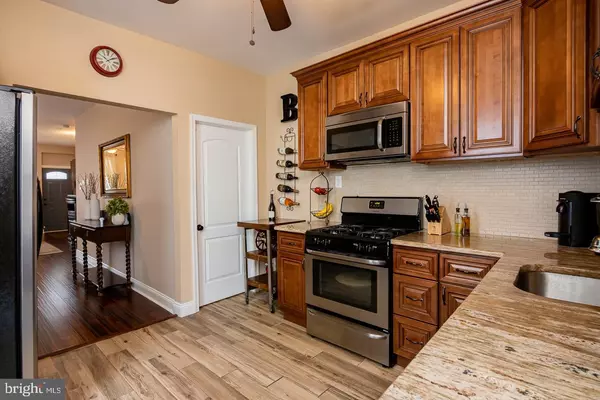$350,000
$329,000
6.4%For more information regarding the value of a property, please contact us for a free consultation.
3 Beds
2 Baths
1,363 SqFt
SOLD DATE : 06/03/2022
Key Details
Sold Price $350,000
Property Type Townhouse
Sub Type Interior Row/Townhouse
Listing Status Sold
Purchase Type For Sale
Square Footage 1,363 sqft
Price per Sqft $256
Subdivision Manayunk
MLS Listing ID PAPH2098292
Sold Date 06/03/22
Style Traditional
Bedrooms 3
Full Baths 1
Half Baths 1
HOA Y/N N
Abv Grd Liv Area 1,363
Originating Board BRIGHT
Year Built 1900
Annual Tax Amount $3,104
Tax Year 2022
Lot Size 1,607 Sqft
Acres 0.04
Lot Dimensions 17.00 x 95.00
Property Description
Get ready to view your new home! Come see this beautifully updated stone front home in sought after Manayunk just a few blocks from Main Street with permit parking. This meticulously maintained home is absolutely move-in ready and was recently renovated from top to bottom including new windows. Enter the home from the front porch offering wrought iron railings and wood decking, which will take you to the living room and formal dining room. Both rooms showcase bamboo flooring and have been freshly painted. The inviting kitchen boasts beautiful tile floors, granite countertops, stainless steel appliances and natural gas cooking. Off the kitchen is a laundry room with access to the backyard offering a new retaining wall, brick patio and a pergola. There is also a powder room located near the rear of the home. The second floor has a spacious main bedroom with a large closet and an attractive wooden feature wall. The bathroom was recently remodeled and offers linen storage and tile flooring. Make your way downstairs to the basement which was partial updated as a workout area and also includes a storage room. This is a beautiful home in a sought after area with access to public transportation and Rt. 76. See for yourself, and make this home your own!
Location
State PA
County Philadelphia
Area 19128 (19128)
Zoning RSA5
Rooms
Other Rooms Living Room, Dining Room, Bedroom 2, Bedroom 3, Kitchen, Bedroom 1, Laundry
Basement Full
Interior
Hot Water Natural Gas
Heating Hot Water
Cooling None
Fireplace N
Heat Source Oil
Laundry Main Floor
Exterior
Waterfront N
Water Access N
Accessibility None
Parking Type On Street
Garage N
Building
Story 2
Foundation Stone
Sewer Public Sewer
Water Public
Architectural Style Traditional
Level or Stories 2
Additional Building Above Grade, Below Grade
New Construction N
Schools
Elementary Schools Cook-Wissahickon
Middle Schools Cook-Wissahickon School
High Schools Roxborough
School District The School District Of Philadelphia
Others
Senior Community No
Tax ID 211072900
Ownership Fee Simple
SqFt Source Assessor
Acceptable Financing Cash, Conventional, FHA, VA
Listing Terms Cash, Conventional, FHA, VA
Financing Cash,Conventional,FHA,VA
Special Listing Condition Standard
Read Less Info
Want to know what your home might be worth? Contact us for a FREE valuation!

Our team is ready to help you sell your home for the highest possible price ASAP

Bought with David Snyder • KW Philly







