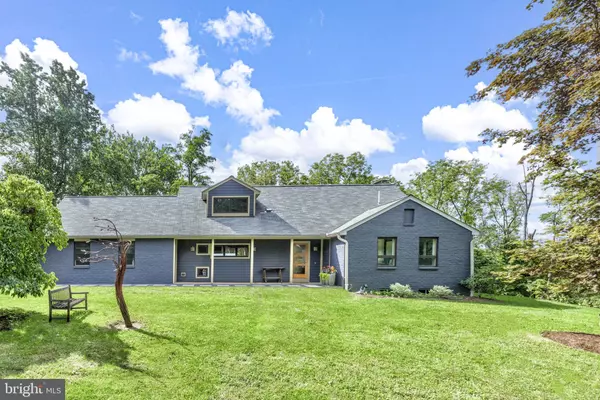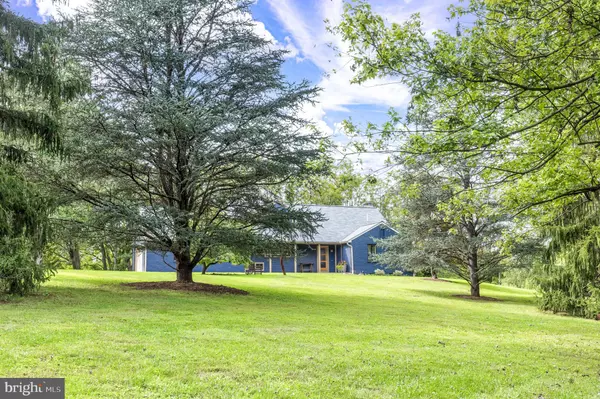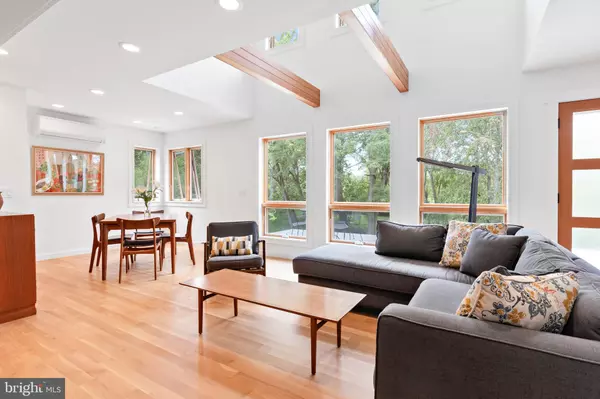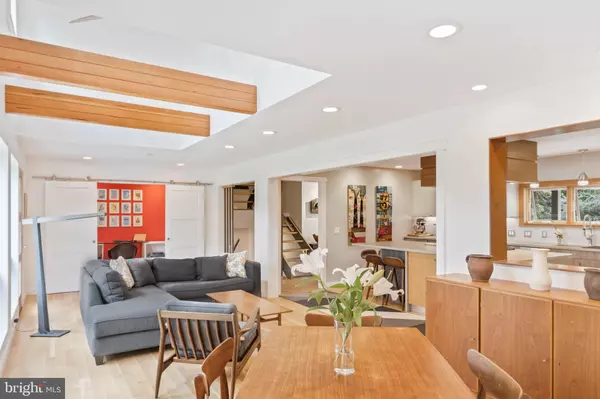$514,000
$449,900
14.2%For more information regarding the value of a property, please contact us for a free consultation.
3 Beds
3 Baths
2,418 SqFt
SOLD DATE : 10/22/2021
Key Details
Sold Price $514,000
Property Type Single Family Home
Sub Type Detached
Listing Status Sold
Purchase Type For Sale
Square Footage 2,418 sqft
Price per Sqft $212
Subdivision None Available
MLS Listing ID PACB2003012
Sold Date 10/22/21
Style Cape Cod,Contemporary,Craftsman
Bedrooms 3
Full Baths 2
Half Baths 1
HOA Y/N N
Abv Grd Liv Area 2,418
Originating Board BRIGHT
Year Built 1967
Annual Tax Amount $4,837
Tax Year 2021
Lot Size 2.760 Acres
Acres 2.76
Property Description
This impressive and carefully designed home is truly one of a kind. The serene and peaceful setting is felt throughout every room. Located at the end of a meandering drive, this stunning property of almost 3 acres is set perfectly among mature hardwoods, evergreens, natural grasses, with a lovely meadow just beyond the tree line. The light and clean lines of this home are present as you step into the foyer and come upon the floating staircase. A fabulous open concept, the great room features several modern architectural details of exposed beams, vaulted ceiling, and ample floor to ceiling windows once again incorporating nature into your living space. The incredible gourmet kitchen is the heart of this home, no expense was spared appointing this space. Top of the line Thermador appliances, commercial gas range and hood, sprawling concrete counters, butlers pantry with built-in steam convi oven & espresso machine, as well as generous cabinet storage. The primary bedroom suite is conveniently located on the main level, this space is inspiring and calming. A full glass wall, with access to the private deck, allows the natural landscape to be part of the room. For those cool evenings enjoy the sleek wood burning fireplace from the comfort of this peaceful retreat. The light filled primary bath features a tile walk-in shower and soaking tub, heated tile flooring, and dual vanities. The second level offers two spacious bedrooms, each with walk-in closets, as well as a full bath. Every Room and space of this home flows beautifully to the next, yet offers a distinctive design feature unique to itself. The natural and private surroundings can be enjoyed on the new composite floating deck, perfectly suited for this style of home. The property also offers a 2+ car detached garage & workshop, this is in addition to the 2 car attached garage. Welcome to 3716 Lisburn Road, this is the one you have waited for...
Location
State PA
County Cumberland
Area Lower Allen Twp (14413)
Zoning RESIDENTIAL
Rooms
Other Rooms Dining Room, Primary Bedroom, Bedroom 2, Bedroom 3, Kitchen, Foyer, Great Room, Laundry, Office, Bathroom 2, Primary Bathroom, Half Bath
Basement Drainage System, Full, Interior Access, Outside Entrance, Unfinished
Main Level Bedrooms 1
Interior
Interior Features Bar, Breakfast Area, Built-Ins, Butlers Pantry, Carpet, Ceiling Fan(s), Central Vacuum, Combination Dining/Living, Combination Kitchen/Dining, Combination Kitchen/Living, Dining Area, Efficiency, Entry Level Bedroom, Exposed Beams, Floor Plan - Open, Kitchen - Gourmet, Kitchen - Island, Pantry, Primary Bath(s), Recessed Lighting, Soaking Tub, Upgraded Countertops, Walk-in Closet(s), Wine Storage, Wood Floors
Hot Water Propane, Tankless
Heating Forced Air
Cooling Ductless/Mini-Split, Zoned
Flooring Hardwood, Carpet, Ceramic Tile
Fireplaces Number 2
Fireplaces Type Wood
Equipment Built-In Microwave, Built-In Range, Central Vacuum, Commercial Range, Dishwasher, Disposal, Dual Flush Toilets, Oven/Range - Gas, Range Hood, Refrigerator, Six Burner Stove, Stainless Steel Appliances, Water Heater - Tankless
Fireplace Y
Window Features Casement,Insulated,Low-E,Replacement
Appliance Built-In Microwave, Built-In Range, Central Vacuum, Commercial Range, Dishwasher, Disposal, Dual Flush Toilets, Oven/Range - Gas, Range Hood, Refrigerator, Six Burner Stove, Stainless Steel Appliances, Water Heater - Tankless
Heat Source Electric
Laundry Main Floor
Exterior
Exterior Feature Deck(s), Patio(s)
Parking Features Additional Storage Area, Garage - Side Entry, Inside Access, Oversized
Garage Spaces 8.0
Water Access N
View Trees/Woods
Roof Type Shingle
Accessibility None
Porch Deck(s), Patio(s)
Attached Garage 2
Total Parking Spaces 8
Garage Y
Building
Lot Description Backs to Trees
Story 2
Foundation Block
Sewer On Site Septic
Water Well
Architectural Style Cape Cod, Contemporary, Craftsman
Level or Stories 2
Additional Building Above Grade, Below Grade
Structure Type 2 Story Ceilings,Beamed Ceilings,Brick,Cathedral Ceilings,Dry Wall
New Construction N
Schools
High Schools Cedar Cliff
School District West Shore
Others
Senior Community No
Tax ID 13-11-0272-012
Ownership Fee Simple
SqFt Source Assessor
Acceptable Financing Conventional, Cash
Listing Terms Conventional, Cash
Financing Conventional,Cash
Special Listing Condition Standard
Read Less Info
Want to know what your home might be worth? Contact us for a FREE valuation!

Our team is ready to help you sell your home for the highest possible price ASAP

Bought with GEORGIA LIDDELL • TeamPete Realty Services, Inc.






