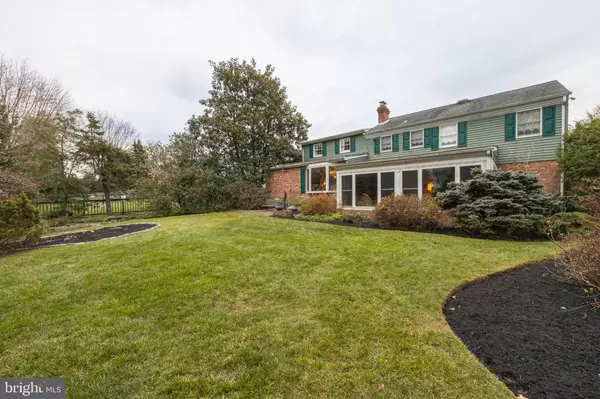$550,000
$569,000
3.3%For more information regarding the value of a property, please contact us for a free consultation.
4 Beds
3 Baths
2,577 SqFt
SOLD DATE : 03/15/2022
Key Details
Sold Price $550,000
Property Type Single Family Home
Sub Type Detached
Listing Status Sold
Purchase Type For Sale
Square Footage 2,577 sqft
Price per Sqft $213
Subdivision Hillcrestshire
MLS Listing ID PABU2012950
Sold Date 03/15/22
Style Dutch,Colonial,Split Level
Bedrooms 4
Full Baths 2
Half Baths 1
HOA Y/N N
Abv Grd Liv Area 2,135
Originating Board BRIGHT
Year Built 1970
Annual Tax Amount $6,788
Tax Year 2021
Lot Size 0.550 Acres
Acres 0.55
Lot Dimensions 115.00 x 208.00
Property Description
Welcome to this lovely Dutch Colonial split level home in the sought after development of Hillcrestshire. Enter into the foyer with tile floors and a big walk-in closet for coats and outdoor wear. From there you will be in the family room featuring a beamed ceiling and beautiful wood burning fireplace with a brick surround. Through a sliding glass door you will enter the sunroom which has an abundance of light filled windows and views of the serene back yard. A convenient mudroom and powder room can also be found on this level. Up one flight of stairs and you will love the kitchen complete with wood floor, gas cooking, a stainless steel range, dishwasher, granite counters and a spacious eating area with a bay window that looks over the back yard greenery. The dining room is large enough to entertain family and friends and has a wood floor and chair rail trim. Adjacent to that is the living room which also has a wood floor, recessed lighting and plenty of windows. Upstairs is the main bedroom with a walk-in closet and a main bath with shower stall. Two other bedrooms with ample closet space, and a hall bath with separate vanity and tub area complete this level. Up one more level and there is a fourth bedroom with a door that leads to a huge storage closet. The large basement is finished for entertaining and has some built-in shelving and a utility room. Don't miss the oversized 2-car garage with updated door and electric openers. The attic is floored and offers more opportunity for storage. Outside there is a patio where you can overlook the beautiful gardens that are edged in stone. Don't miss your chance at a lovely home in the award winning Council Rock School District.
Location
State PA
County Bucks
Area Northampton Twp (10131)
Zoning R2
Rooms
Other Rooms Living Room, Dining Room, Primary Bedroom, Bedroom 2, Bedroom 4, Kitchen, Family Room, Basement, Foyer, Bathroom 1, Bathroom 2, Bathroom 3
Basement Partially Finished, Partial
Interior
Interior Features Carpet, Ceiling Fan(s), Chair Railings, Dining Area, Exposed Beams, Recessed Lighting, Upgraded Countertops, Walk-in Closet(s), Wood Floors
Hot Water Natural Gas
Heating Forced Air
Cooling Central A/C
Fireplaces Number 1
Fireplaces Type Brick, Wood
Fireplace Y
Heat Source Natural Gas
Laundry Basement
Exterior
Parking Features Garage Door Opener
Garage Spaces 5.0
Utilities Available Cable TV Available
Water Access N
Accessibility None
Attached Garage 2
Total Parking Spaces 5
Garage Y
Building
Lot Description Backs to Trees
Story 4
Foundation Concrete Perimeter
Sewer Public Sewer
Water Public
Architectural Style Dutch, Colonial, Split Level
Level or Stories 4
Additional Building Above Grade, Below Grade
New Construction N
Schools
School District Council Rock
Others
Senior Community No
Tax ID 31-054-087
Ownership Fee Simple
SqFt Source Estimated
Acceptable Financing Cash, Conventional
Listing Terms Cash, Conventional
Financing Cash,Conventional
Special Listing Condition Standard
Read Less Info
Want to know what your home might be worth? Contact us for a FREE valuation!

Our team is ready to help you sell your home for the highest possible price ASAP

Bought with Nertil Alla • Honest Real Estate






