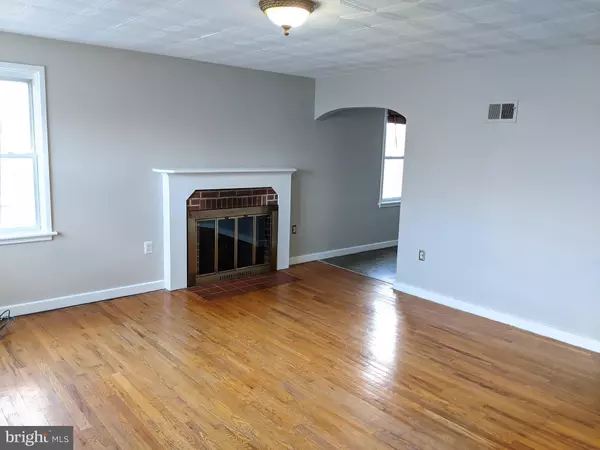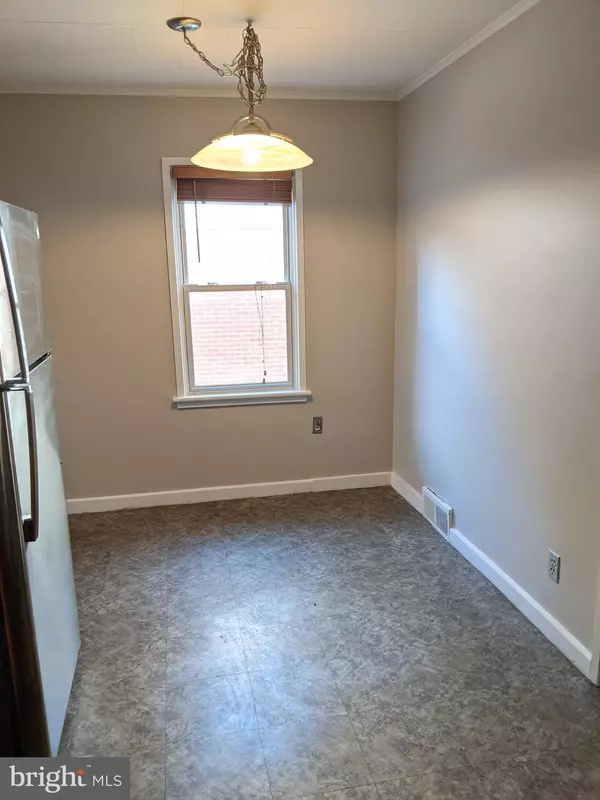$225,000
$229,900
2.1%For more information regarding the value of a property, please contact us for a free consultation.
4 Beds
2 Baths
1,685 SqFt
SOLD DATE : 02/04/2022
Key Details
Sold Price $225,000
Property Type Single Family Home
Sub Type Detached
Listing Status Sold
Purchase Type For Sale
Square Footage 1,685 sqft
Price per Sqft $133
Subdivision None Available
MLS Listing ID PADA2005856
Sold Date 02/04/22
Style Cape Cod
Bedrooms 4
Full Baths 1
Half Baths 1
HOA Y/N N
Abv Grd Liv Area 1,685
Originating Board BRIGHT
Year Built 1950
Annual Tax Amount $2,589
Tax Year 2021
Lot Size 7,405 Sqft
Acres 0.17
Property Description
Timeless charm is what you'll experience upon entering this 4 BR, 1.5BA cape cod conveniently located in Lower Paxton Township. This home has had some recent updates that include new paint throughout, new carpeting, new gas hot water heater and new granite kitchen counter tops with a new sink. The gas furnace was replaced in 2018 and the roof was replaced with 30 year architectural shingles in 2016. Stainless steel gas range, dishwasher and over-range microwave were all replaced in 2019 along with some newly added cabinets for extra storage space. In addition, the SS refrigerator was replaced in 2021. There are original hardwood floors throughout the first floor. The additional 900+ sq ft of the lower level boasts a half bath, finished living space, roomy laundry area and ample storage. There is exterior access from the lower level and a concrete patio under the sunroom. The sunroom off of the kitchen connects to a wooden deck that leads to a level, fenced -in back yard with a storage shed. The driveway has been recently resealed and there is enough space for four vehicles. Make this home your next home!
Location
State PA
County Dauphin
Area Lower Paxton Twp (14035)
Zoning RESIDENTIAL
Rooms
Basement Full, Partially Finished
Main Level Bedrooms 2
Interior
Interior Features Carpet, Wood Floors
Hot Water Natural Gas
Heating Forced Air
Cooling Central A/C
Flooring Carpet, Hardwood, Vinyl
Fireplaces Number 1
Equipment Dishwasher, Microwave, Oven/Range - Gas, Refrigerator, Stainless Steel Appliances
Fireplace Y
Appliance Dishwasher, Microwave, Oven/Range - Gas, Refrigerator, Stainless Steel Appliances
Heat Source Natural Gas
Exterior
Exterior Feature Patio(s), Deck(s)
Fence Chain Link, Chain Link
Utilities Available Cable TV Available
Waterfront N
Water Access N
Roof Type Fiberglass,Asphalt
Accessibility 2+ Access Exits
Porch Patio(s), Deck(s)
Road Frontage Boro/Township, City/County
Parking Type Off Street, Driveway, On Street
Garage N
Building
Lot Description Level
Story 1.5
Foundation Block
Sewer Other
Water Public
Architectural Style Cape Cod
Level or Stories 1.5
Additional Building Above Grade
New Construction N
Schools
High Schools Central Dauphin
School District Central Dauphin
Others
Senior Community No
Tax ID 35-059-173-000-0000
Ownership Fee Simple
SqFt Source Estimated
Security Features Smoke Detector
Acceptable Financing Cash, Conventional
Listing Terms Cash, Conventional
Financing Cash,Conventional
Special Listing Condition Standard
Read Less Info
Want to know what your home might be worth? Contact us for a FREE valuation!

Our team is ready to help you sell your home for the highest possible price ASAP

Bought with Annie McGinley • NextHome Capital Realty







