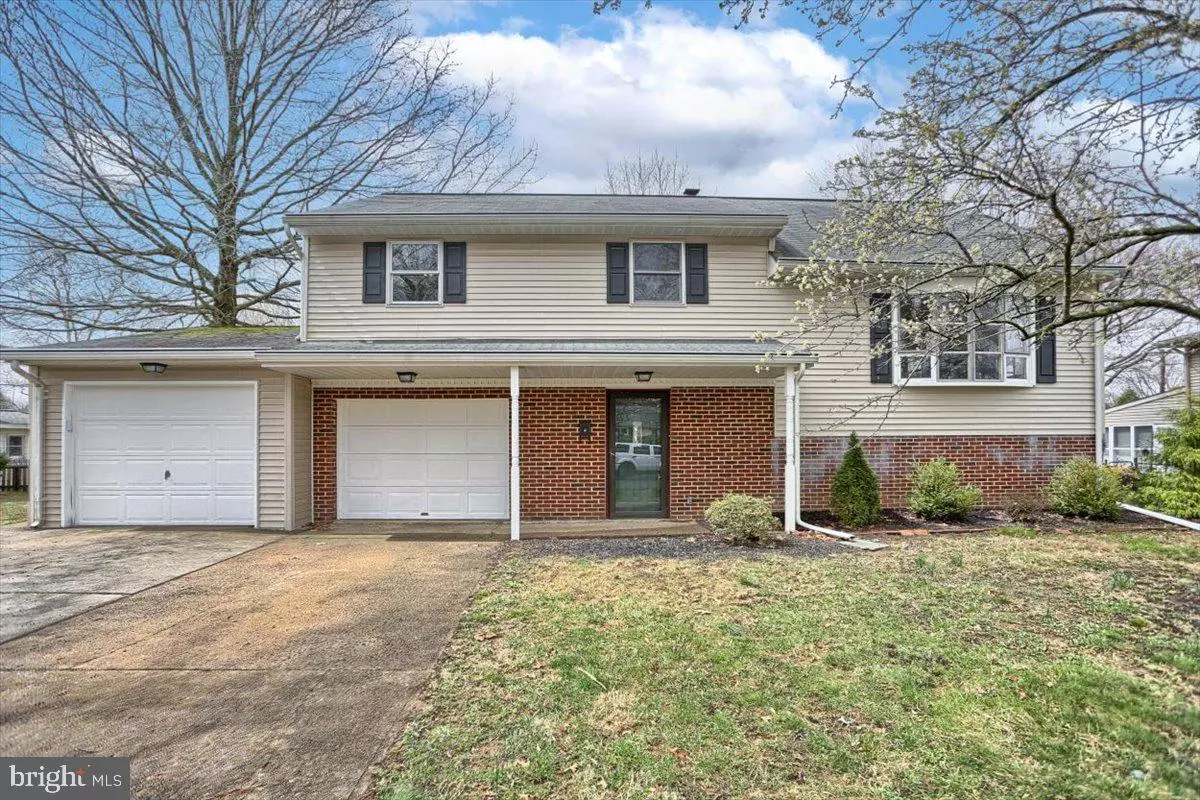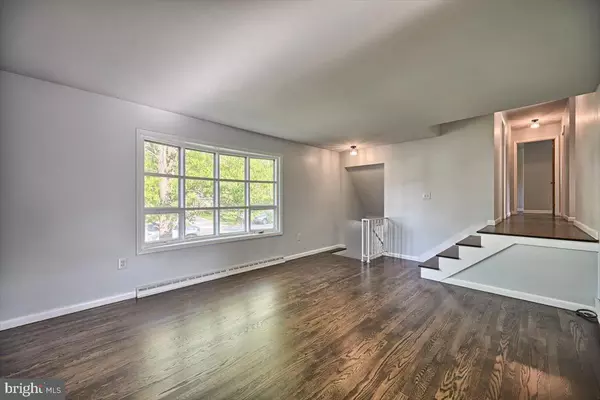$300,000
$289,900
3.5%For more information regarding the value of a property, please contact us for a free consultation.
4 Beds
2 Baths
1,901 SqFt
SOLD DATE : 06/16/2022
Key Details
Sold Price $300,000
Property Type Single Family Home
Sub Type Detached
Listing Status Sold
Purchase Type For Sale
Square Footage 1,901 sqft
Price per Sqft $157
Subdivision Clermont
MLS Listing ID PADA2011188
Sold Date 06/16/22
Style Split Level
Bedrooms 4
Full Baths 1
Half Baths 1
HOA Y/N N
Abv Grd Liv Area 1,677
Originating Board BRIGHT
Year Built 1961
Annual Tax Amount $3,163
Tax Year 2022
Lot Size 10,018 Sqft
Acres 0.23
Property Description
Completely remodeled 4 bedroom, 1.5 bath home on great lot in great neighborhood and great location! Fresh paint, new lighting, refinished oak floors on main and upper levels. NEW semi-custom kitchen with granite counter tops and 4"backsplash, beautiful porcelain farm sink, soft close doors and drawers. Appliances include refrigerator, dishwasher, stove, garbage disposal, microwave, washer and dryer!
Waterproof tile in kitchen and bathroom. 4th bedroom would be great office space for the stay at home worker - quiet with separate door to patio. Full family room with fireplace and wood flooring. And there's more! Finished basement with Bonus room with bar. 3rd floor can be easily finished for additional living space. Lots to enjoy outside as well! Relax on your covered 2 sided rear patio or treated 12' x 12' deck off the dining area with steps to level, fenced rear yard. Additional storage in oversize 2 car garage. New water heater 2021; Thermopane windows throughout with tilt-in sashes. Laundry room on lower level...
All this in the award wining Central Dauphin school district. Stay tuned for the unveiling!!
Location
State PA
County Dauphin
Area Lower Paxton Twp (14035)
Zoning RESIDENTIAL
Rooms
Other Rooms Living Room, Dining Room, Bedroom 2, Bedroom 3, Bedroom 4, Kitchen, Family Room, Foyer, Bedroom 1, Attic, Bonus Room, Full Bath, Half Bath
Basement Partial
Main Level Bedrooms 1
Interior
Interior Features Attic, Carpet, Combination Kitchen/Dining, Entry Level Bedroom, Kitchen - Eat-In, Upgraded Countertops, Wood Floors, Built-Ins
Hot Water Electric
Heating Forced Air, Baseboard - Electric
Cooling Central A/C
Flooring Carpet, Hardwood, Slate
Fireplaces Number 1
Fireplaces Type Brick, Mantel(s)
Equipment Dishwasher, Disposal, Dryer, Microwave, Refrigerator, Stove, Washer
Fireplace Y
Window Features Insulated,Low-E
Appliance Dishwasher, Disposal, Dryer, Microwave, Refrigerator, Stove, Washer
Heat Source Oil, Electric
Laundry Lower Floor
Exterior
Exterior Feature Porch(es), Deck(s)
Garage Garage - Front Entry, Oversized, Garage Door Opener
Garage Spaces 4.0
Fence Chain Link
Waterfront N
Water Access N
Accessibility None
Porch Porch(es), Deck(s)
Parking Type Attached Garage, Driveway
Attached Garage 2
Total Parking Spaces 4
Garage Y
Building
Lot Description Front Yard, Level, Rear Yard
Story 3
Foundation Block
Sewer Public Sewer
Water Public
Architectural Style Split Level
Level or Stories 3
Additional Building Above Grade, Below Grade
New Construction N
Schools
High Schools Central Dauphin
School District Central Dauphin
Others
Senior Community No
Tax ID 35-081-043-000-0000
Ownership Fee Simple
SqFt Source Estimated
Security Features Smoke Detector
Acceptable Financing Cash, Conventional, FHA, VA
Listing Terms Cash, Conventional, FHA, VA
Financing Cash,Conventional,FHA,VA
Special Listing Condition Standard
Read Less Info
Want to know what your home might be worth? Contact us for a FREE valuation!

Our team is ready to help you sell your home for the highest possible price ASAP

Bought with Darren Thomas Haines • McCallister Myers & Associates







