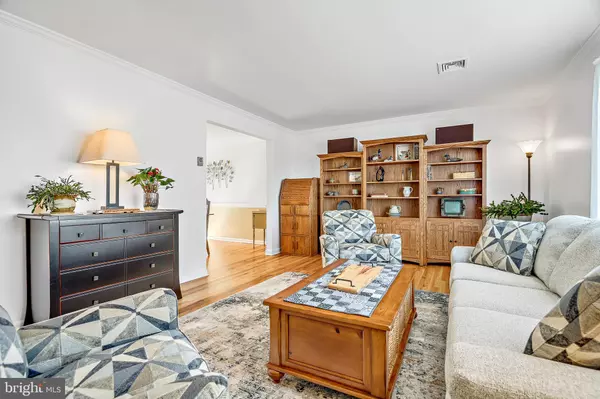$382,000
$335,000
14.0%For more information regarding the value of a property, please contact us for a free consultation.
3 Beds
3 Baths
2,481 SqFt
SOLD DATE : 06/10/2022
Key Details
Sold Price $382,000
Property Type Single Family Home
Sub Type Detached
Listing Status Sold
Purchase Type For Sale
Square Footage 2,481 sqft
Price per Sqft $153
Subdivision Mt Allen
MLS Listing ID PACB2009508
Sold Date 06/10/22
Style Split Level
Bedrooms 3
Full Baths 2
Half Baths 1
HOA Y/N N
Abv Grd Liv Area 2,176
Originating Board BRIGHT
Year Built 1970
Annual Tax Amount $4,150
Tax Year 2021
Lot Size 0.260 Acres
Acres 0.26
Property Description
Stunning Home in Mechanicsburg School District abounds with Pride of Ownership. Impeccably Maintained with Countless Updates. Curb appeal will astonish with this well landscaped home. Inside you are Greeted by the large foyer area that makes a great drop zone. Remodeled kitchen adjoins cozy family room with fireplace that is greeted by a Bright sunroom with mini-split to make this space usable year round. First floor is complete with living room, dining room and laundry. Enjoy Gleaming hardwood floors throughout most of home. Travel Upstairs complete with 3 bedrooms with ample closet space and two full updated baths. Back downstairs you will find a Finished basement for playroom, exercise room or just extra living space. In addition, work bench any handy person will be thrilled over! Outside you will discover a well thought out landscaped yard & gardens with generous sized Stamped Concrete Patio. Home backs to wooded area to make your backyard your own oasis. Numerous updates to name a few-NEW ROOF 2014, Central Air 2015, Water Heater 2020. This home has been pre-inspected for peace of mind!
Location
State PA
County Cumberland
Area Upper Allen Twp (14442)
Zoning RESIDENTIAL
Rooms
Other Rooms Living Room, Dining Room, Kitchen, Family Room, Sun/Florida Room, Laundry
Basement Partially Finished
Interior
Hot Water Electric
Heating Baseboard - Electric
Cooling Central A/C, Ceiling Fan(s)
Flooring Hardwood, Partially Carpeted
Heat Source Electric
Exterior
Garage Garage Door Opener, Inside Access
Garage Spaces 1.0
Waterfront N
Water Access N
Accessibility None
Parking Type Attached Garage
Attached Garage 1
Total Parking Spaces 1
Garage Y
Building
Story 2
Foundation Block
Sewer Public Sewer
Water Public
Architectural Style Split Level
Level or Stories 2
Additional Building Above Grade, Below Grade
New Construction N
Schools
Middle Schools Mechanicsburg
High Schools Mechanicsburg Area
School District Mechanicsburg Area
Others
Senior Community No
Tax ID 42-29-2454-097
Ownership Fee Simple
SqFt Source Assessor
Acceptable Financing Cash, Conventional, VA
Listing Terms Cash, Conventional, VA
Financing Cash,Conventional,VA
Special Listing Condition Standard
Read Less Info
Want to know what your home might be worth? Contact us for a FREE valuation!

Our team is ready to help you sell your home for the highest possible price ASAP

Bought with GEORGIA LIDDELL • TeamPete Realty Services, Inc.







