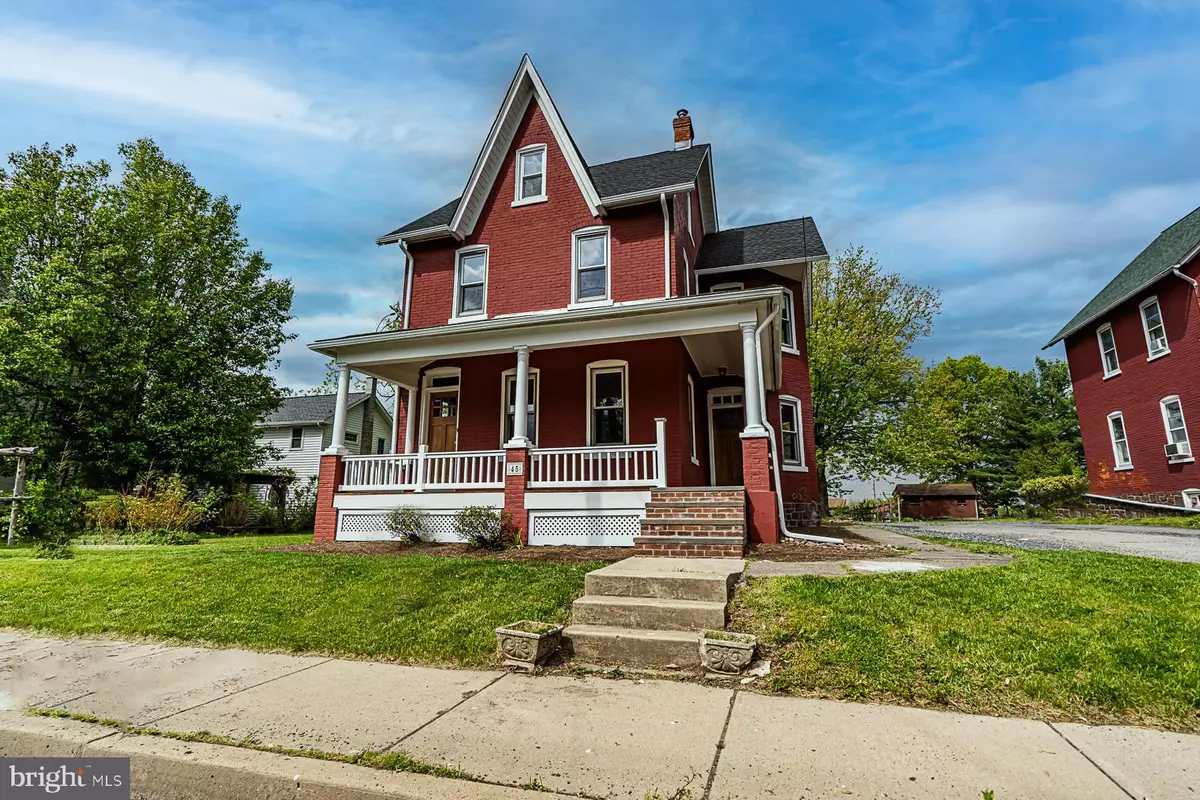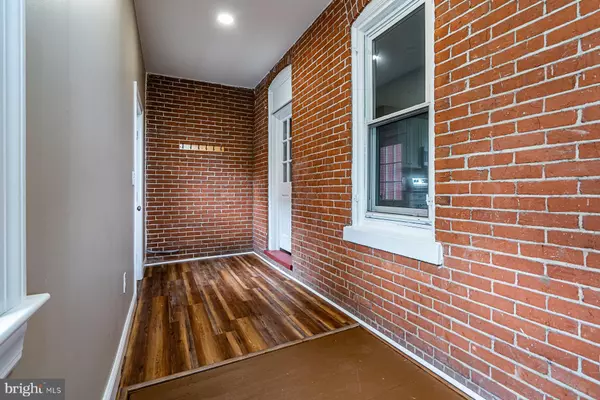$379,975
$379,975
For more information regarding the value of a property, please contact us for a free consultation.
4 Beds
3 Baths
2,800 SqFt
SOLD DATE : 07/02/2021
Key Details
Sold Price $379,975
Property Type Single Family Home
Sub Type Detached
Listing Status Sold
Purchase Type For Sale
Square Footage 2,800 sqft
Price per Sqft $135
Subdivision None Available
MLS Listing ID PABU520740
Sold Date 07/02/21
Style Victorian
Bedrooms 4
Full Baths 2
Half Baths 1
HOA Y/N N
Abv Grd Liv Area 2,800
Originating Board BRIGHT
Year Built 1910
Annual Tax Amount $3,936
Tax Year 2021
Lot Size 0.384 Acres
Acres 0.38
Lot Dimensions 74x226
Property Description
Beauty and elegance abound in this turn of the century solid brick Victorian home. The old saying, "They don't build them like this anymore", sure does apply. The lovely home has been totally renovated from top to bottom and awaits your finishing touches. It's situated on a large lot with lots of room for kids, pets, a garden or whatever else you desire. Walk up onto the wrap around porch that features a solid Mahogany deck and enter the home through the grand foyer. Once inside you'll immediately notice the Old World charm with high ceilings and beautiful natural trim throughout. The first floor boasts of a unbelievable eat-in country kitchen that features stylish white shaker cabinets, granite countertops, a deep farm sink , stainless steel appliances and a convenient breakfast bar. Adjacent the kitchen is a combination pantry room/laundry room with the same Shaker cabinets. A rear butler stairway leads to the second floor off the kitchen. There is also a very spacious living room with high ceilings, lots of windows for great natural light and a very ornate pocket door separating the living room from the adjacent den/home office. There is also a new powder room off the hallway for your convenience. A fantastic open stairway leads to the remodeled second floor. The second floor features three bedrooms all of adequate size again with the terrific natural stain woodwork throughout. There is also a new hall bath featuring a full tub and shower. Relax on the renovated second floor sun deck and have a morning cup of Joe. There is also a new full bath at the rear of the second floor with a full tub and shower. The second set of stairs lead up to the newly added third floor bedroom suite. It features a large sitting area with ample closets and a very good size bedroom. This home has just been renovated from top to bottom. The recent upgrades that were completed include a new roof,two new high efficiency heat pump systems, new 200 amp electric service, whole house rewiring, new plumbing throughout, new kitchen and baths, new wall to wall carpet and TruCor luxury vinyl flooring in the kitchen and hallway, fresh paint throughout the interior and partial exterior. It's conveniently located near major highways rt 309 and pa. turnpike and interstate 78. It backs up to a playground and is just minutes to shopping and restaurants . Large rear yard. Backs to park/play ground Don't miss your opportunity to make this home yours!!
Location
State PA
County Bucks
Area Trumbauersville Boro (10145)
Zoning B
Direction Southwest
Rooms
Other Rooms Living Room, Bedroom 2, Bedroom 3, Bedroom 4, Kitchen, Den, Foyer, Bedroom 1, Laundry, Other, Bathroom 1, Full Bath, Half Bath
Basement Interior Access, Sump Pump, Unfinished
Interior
Interior Features Attic, Breakfast Area, Built-Ins, Butlers Pantry, Carpet, Ceiling Fan(s), Crown Moldings, Double/Dual Staircase, Floor Plan - Open, Floor Plan - Traditional, Kitchen - Eat-In, Kitchen - Country, Pantry, Recessed Lighting, Tub Shower, Upgraded Countertops, Wood Floors
Hot Water Electric
Heating Forced Air, Heat Pump - Electric BackUp
Cooling Central A/C, Heat Pump(s)
Flooring Fully Carpeted, Vinyl, Heavy Duty, Other
Heat Source Electric
Laundry Main Floor
Exterior
Fence Partially, Rear, Wood, Wire
Utilities Available Natural Gas Available, Phone Available
Water Access N
View Park/Greenbelt
Roof Type Architectural Shingle
Street Surface Black Top
Accessibility None
Road Frontage Boro/Township
Garage N
Building
Lot Description Backs - Parkland, Front Yard, Interior, Level, Open, Rear Yard, Road Frontage, SideYard(s)
Story 3
Foundation Stone
Sewer Public Sewer
Water Public
Architectural Style Victorian
Level or Stories 3
Additional Building Above Grade, Below Grade
Structure Type 9'+ Ceilings
New Construction N
Schools
School District Quakertown Community
Others
Pets Allowed Y
Senior Community No
Tax ID 45-003-065
Ownership Fee Simple
SqFt Source Estimated
Acceptable Financing Cash, Conventional, FHA, VA
Listing Terms Cash, Conventional, FHA, VA
Financing Cash,Conventional,FHA,VA
Special Listing Condition Standard
Pets Allowed No Pet Restrictions
Read Less Info
Want to know what your home might be worth? Contact us for a FREE valuation!

Our team is ready to help you sell your home for the highest possible price ASAP

Bought with Non Member • Non Subscribing Office






