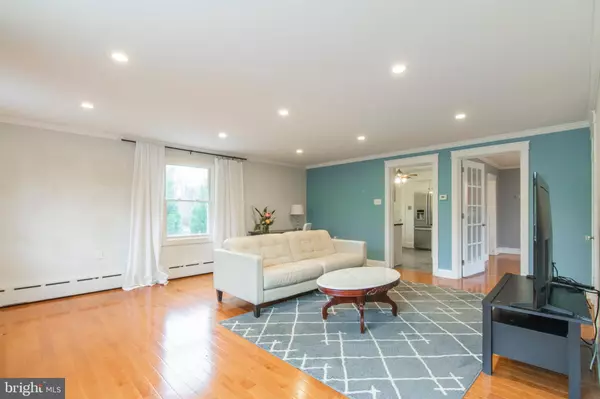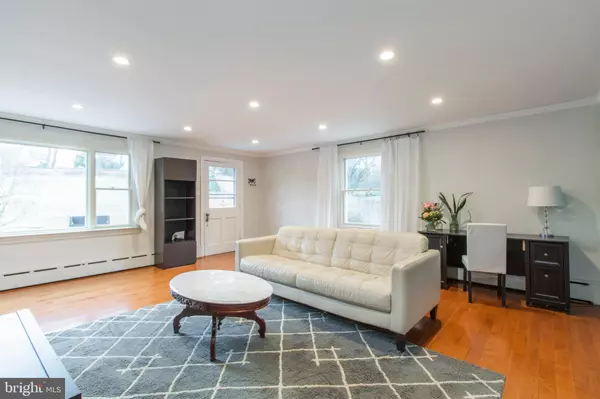$374,900
$374,900
For more information regarding the value of a property, please contact us for a free consultation.
3 Beds
2 Baths
1,925 SqFt
SOLD DATE : 04/24/2020
Key Details
Sold Price $374,900
Property Type Single Family Home
Sub Type Detached
Listing Status Sold
Purchase Type For Sale
Square Footage 1,925 sqft
Price per Sqft $194
Subdivision None Available
MLS Listing ID PACT502156
Sold Date 04/24/20
Style Dutch,Colonial
Bedrooms 3
Full Baths 2
HOA Y/N N
Abv Grd Liv Area 1,925
Originating Board BRIGHT
Year Built 1925
Annual Tax Amount $4,524
Tax Year 2019
Lot Size 0.465 Acres
Acres 0.46
Lot Dimensions 0.00 x 0.00
Property Description
Welcome home to 168 Paoli Pike, a beautiful 3-bedroom dutch colonial nestled in the highly desirable town of Malvern. Situated on just shy of a half an acre of land makes outdoor activities a breeze! Enjoy the large deck that holds a 6 person hot-tub, the brick patio that leads to the in-ground swimming pool, or the grassy, fully fenced-in yard that is ideal for those with furry family members. Far from cookie-cutter, this home is the best of both worlds! Enjoy the charming characteristics of an older home while appreciating all the newer modern updates throughout! The covered front patio is the perfect spot to enjoy your morning cup of coffee before entering into the sun-drenched living room. A wood-burning fireplace is flanked by two windows, making it the focal point of the entire room. Each window includes thick wood trim that blends nicely with the decorative crown molding. The living room flows nicely into the formal dining room complete with an updated chandelier and the continuation of the hardwoods and crown molding. The current homeowners opened up the back wall of the dining room to open up to the spacious family room, making it more of an open floorplan. The family room is an absolute delight! Crown molding, gorgeous hardwood floors, recessed lighting and a fun pop of color on the accent wall make it a great room to entertain guests. A gorgeous full bathroom with walk-in shower, tile work and newer vanity is conveniently located just steps away. What makes this full bathroom even better is the fact that anyone coming in from the swimming pool doesn t need to trek through the whole house to get access to the bath! Finishing up the first floor is the large neutral kitchen. White cabinetry lines the walls, providing loads of storage space. A built-in pantry cabinet sits to the right of the French door refrigerator to use for dry good storage. A breakfast bar was added below the kitchen window to enjoy a quick bite to eat while taking in the view of the property. All three bedrooms and full hallway bath with a shower/tub are located on the second floor. Two of the three bedrooms feature hardwood flooring, and the third includes carpeting. The basement has had a concrete slab added and holds all the mechanicals, has room for storage and also includes the laundry area. The inside access to the two-car attached garage is also through the basement area. The garage doors have been replaced, and one of them is on a wifi enabled opener! This single is within a 15-minute walk to King St where all the popular restaurants and bars are located, and the Willistown trail entrance is just across the street! Why wait? If you are looking for a single-family home with an in-ground pool in Malvern, this is the home for you! Give us a call today to schedule your private tour.
Location
State PA
County Chester
Area Willistown Twp (10354)
Zoning R3
Rooms
Other Rooms Living Room, Dining Room, Bedroom 2, Bedroom 3, Family Room, Bedroom 1, Bathroom 1, Bathroom 2
Basement Full
Interior
Hot Water Natural Gas
Heating Hot Water, Heat Pump(s)
Cooling Central A/C
Flooring Hardwood
Fireplaces Number 1
Fireplaces Type Wood, Mantel(s)
Equipment Oven/Range - Gas, Built-In Microwave, Dishwasher, Refrigerator
Furnishings No
Fireplace Y
Appliance Oven/Range - Gas, Built-In Microwave, Dishwasher, Refrigerator
Heat Source Natural Gas, Electric
Laundry Basement
Exterior
Exterior Feature Porch(es), Patio(s)
Garage Garage - Side Entry, Garage Door Opener, Built In, Inside Access
Garage Spaces 2.0
Fence Wood, Fully
Pool In Ground
Waterfront N
Water Access N
Roof Type Shingle,Pitched
Accessibility None
Porch Porch(es), Patio(s)
Parking Type Attached Garage, Driveway
Attached Garage 2
Total Parking Spaces 2
Garage Y
Building
Lot Description Front Yard, Rear Yard, SideYard(s)
Story 2
Sewer Public Sewer
Water Public
Architectural Style Dutch, Colonial
Level or Stories 2
Additional Building Above Grade, Below Grade
New Construction N
Schools
School District Great Valley
Others
Senior Community No
Tax ID 54-03 -0007
Ownership Fee Simple
SqFt Source Assessor
Special Listing Condition Standard
Read Less Info
Want to know what your home might be worth? Contact us for a FREE valuation!

Our team is ready to help you sell your home for the highest possible price ASAP

Bought with Michelle L McClennen • Keller Williams Real Estate-Montgomeryville







