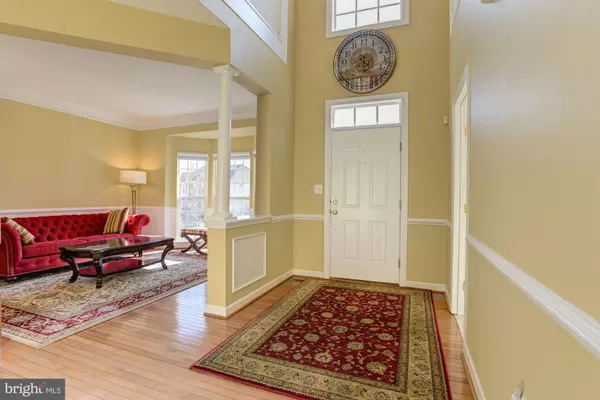$677,777
$650,000
4.3%For more information regarding the value of a property, please contact us for a free consultation.
4 Beds
4 Baths
4,880 SqFt
SOLD DATE : 04/25/2022
Key Details
Sold Price $677,777
Property Type Single Family Home
Sub Type Detached
Listing Status Sold
Purchase Type For Sale
Square Footage 4,880 sqft
Price per Sqft $138
Subdivision Perry Hall
MLS Listing ID MDBC2029506
Sold Date 04/25/22
Style Colonial
Bedrooms 4
Full Baths 2
Half Baths 2
HOA Fees $42/mo
HOA Y/N Y
Abv Grd Liv Area 2,930
Originating Board BRIGHT
Year Built 2007
Annual Tax Amount $8,913
Tax Year 2022
Lot Size 10,802 Sqft
Acres 0.25
Property Description
Gorgeous Colonial bordering Gunpowder Falls State Park featuring design-inspired updates! The formal living hosts a sunny bay window, crown molding and hardwood floors. An inviting dining room boasts a tray ceiling and chandelier is perfect for entertaining. A spectacular eat-in kitchen is adorned with an island, breakfast bar, granite counters, stainless appliances, ample solid wood cabinets and spacious pantry. The bright light-filled breakfast room with walls of windows and skylights is ideal for enjoying your morning coffee. A massive family room features a gas fireplace, surround sound system and box wainscoting. There is a conveniently located main level powder and mud rooms. On the upper level is a primary bedroom equipped with a tray ceiling, a sitting area, two walk-in closets and en-suite bath with a spa-like soaking tub, walk-in shower and double sinks. There are three additional generously sized bedrooms and a second full bath. A sizable fully finished walk-out lower level has plush carpet and is ideal for friends and family. Also on the lower level is an amazing media room or bonus room just waiting for your imagination. 2-car garage, driveway. Updates include: Paint, Appliances, Surround System, Flooring, Landscaping
Location
State MD
County Baltimore
Zoning RESIDENTIAL
Rooms
Other Rooms Living Room, Dining Room, Primary Bedroom, Bedroom 2, Bedroom 3, Bedroom 4, Kitchen, Family Room, Foyer, Breakfast Room, Laundry, Mud Room, Recreation Room, Storage Room, Media Room
Basement Connecting Stairway, Fully Finished, Heated, Improved, Interior Access, Outside Entrance, Space For Rooms, Sump Pump, Walkout Level, Rear Entrance, Windows
Interior
Interior Features Breakfast Area, Built-Ins, Carpet, Ceiling Fan(s), Chair Railings, Crown Moldings, Family Room Off Kitchen, Floor Plan - Traditional, Formal/Separate Dining Room, Kitchen - Eat-In, Kitchen - Island, Primary Bath(s), Recessed Lighting, Skylight(s), Soaking Tub, Upgraded Countertops, Wainscotting, Walk-in Closet(s), Wood Floors
Hot Water 60+ Gallon Tank, Propane
Heating Forced Air
Cooling Central A/C, Ceiling Fan(s)
Flooring Ceramic Tile, Concrete, Carpet, Hardwood
Fireplaces Number 1
Fireplaces Type Gas/Propane, Mantel(s)
Equipment Built-In Microwave, Dishwasher, Dryer - Front Loading, Freezer, Icemaker, Oven - Single, Oven/Range - Electric, Range Hood, Stainless Steel Appliances, Washer - Front Loading, Washer/Dryer Stacked, Water Dispenser, Water Heater, Exhaust Fan, Disposal, Stove
Fireplace Y
Window Features Screens,Atrium,Bay/Bow,Double Hung,Skylights,Vinyl Clad
Appliance Built-In Microwave, Dishwasher, Dryer - Front Loading, Freezer, Icemaker, Oven - Single, Oven/Range - Electric, Range Hood, Stainless Steel Appliances, Washer - Front Loading, Washer/Dryer Stacked, Water Dispenser, Water Heater, Exhaust Fan, Disposal, Stove
Heat Source Propane - Owned
Laundry Has Laundry, Lower Floor, Washer In Unit, Dryer In Unit
Exterior
Garage Garage - Front Entry, Garage Door Opener
Garage Spaces 4.0
Waterfront N
Water Access N
View Garden/Lawn
Roof Type Unknown
Accessibility Other
Parking Type Driveway, Attached Garage
Attached Garage 2
Total Parking Spaces 4
Garage Y
Building
Lot Description Front Yard, Landscaping, Rear Yard, SideYard(s)
Story 3
Foundation Other
Sewer Public Sewer
Water Public
Architectural Style Colonial
Level or Stories 3
Additional Building Above Grade, Below Grade
Structure Type Cathedral Ceilings,Dry Wall
New Construction N
Schools
Elementary Schools Kingsville
Middle Schools Perry Hall
High Schools Perry Hall
School District Baltimore County Public Schools
Others
Senior Community No
Tax ID 04112400006053
Ownership Fee Simple
SqFt Source Assessor
Security Features Main Entrance Lock,Smoke Detector
Special Listing Condition Standard
Read Less Info
Want to know what your home might be worth? Contact us for a FREE valuation!

Our team is ready to help you sell your home for the highest possible price ASAP

Bought with Suraj Thapa • Ghimire Homes







