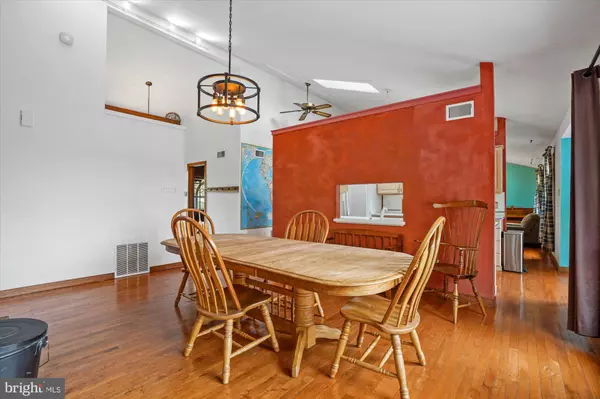$360,000
$325,000
10.8%For more information regarding the value of a property, please contact us for a free consultation.
4 Beds
3 Baths
2,368 SqFt
SOLD DATE : 05/31/2022
Key Details
Sold Price $360,000
Property Type Single Family Home
Sub Type Detached
Listing Status Sold
Purchase Type For Sale
Square Footage 2,368 sqft
Price per Sqft $152
Subdivision Southview Farm
MLS Listing ID PABK2015016
Sold Date 05/31/22
Style Ranch/Rambler
Bedrooms 4
Full Baths 3
HOA Y/N N
Abv Grd Liv Area 1,522
Originating Board BRIGHT
Year Built 1977
Annual Tax Amount $4,377
Tax Year 2022
Lot Size 1.200 Acres
Acres 1.2
Lot Dimensions 0.00 x 0.00
Property Description
One of a kind Ranch home perched on 1.2 acres of rolling hillside with mature landscaping, fruit trees and wildflower gardens all around. This stunning Ranch home boasts a unique floor plan offering 4-5 bedrooms, 3 full bathrooms, a solarium and potting room for the naturalist in the family and a 2 car oversized garage with a loft. The entry foyer opens into the vaulted dining room and wood burning fireplace with sliding glass doors that walk out onto the rear 2 tier deck with a pool and paver patio. There is so much attention to detail in this ranch home...check out the custom stone bathroom with soaking tub and fixtures or how about the custom walk in closet with laundry in the master bedroom. Most of the home features hardwood floors. There are several heating systems in this beautiful home...Propane gas, forced air heat, wood burning stove in DR and a pellet stove in the basement. The owners have left a year plus worth of wood and pellets. If you are an outdoors kind of person, you will love being 5 minutes to Blue Marsh Lake and recreation area. The yard is like an orchard with Flowers and Fruit trees such as Pears, Peaches, Plums, Figs and Blueberries. There have been so many upgrades to this home there is not enough space to list it all. Come see how much beauty this one a kind Ranch home offers!
Location
State PA
County Berks
Area Penn Twp (10269)
Zoning LDR
Rooms
Other Rooms Living Room, Dining Room, Bedroom 2, Bedroom 3, Bedroom 4, Kitchen, Bedroom 1, Other, Office, Solarium
Basement Full, Fully Finished, Outside Entrance
Main Level Bedrooms 2
Interior
Interior Features Ceiling Fan(s), Dining Area
Hot Water Electric
Heating Forced Air, Wood Burn Stove
Cooling Central A/C
Fireplaces Number 1
Fireplace Y
Heat Source Natural Gas, Wood
Exterior
Parking Features Garage - Front Entry, Inside Access, Oversized
Garage Spaces 6.0
Pool Above Ground
Water Access N
Accessibility None
Attached Garage 2
Total Parking Spaces 6
Garage Y
Building
Story 1
Foundation Other
Sewer On Site Septic
Water Well
Architectural Style Ranch/Rambler
Level or Stories 1
Additional Building Above Grade, Below Grade
New Construction N
Schools
School District Tulpehocken Area
Others
Senior Community No
Tax ID 69-4460-00-45-8501
Ownership Fee Simple
SqFt Source Assessor
Acceptable Financing Cash, Conventional, FHA, VA
Listing Terms Cash, Conventional, FHA, VA
Financing Cash,Conventional,FHA,VA
Special Listing Condition Standard
Read Less Info
Want to know what your home might be worth? Contact us for a FREE valuation!

Our team is ready to help you sell your home for the highest possible price ASAP

Bought with Beth A Andrew • Coldwell Banker Realty






