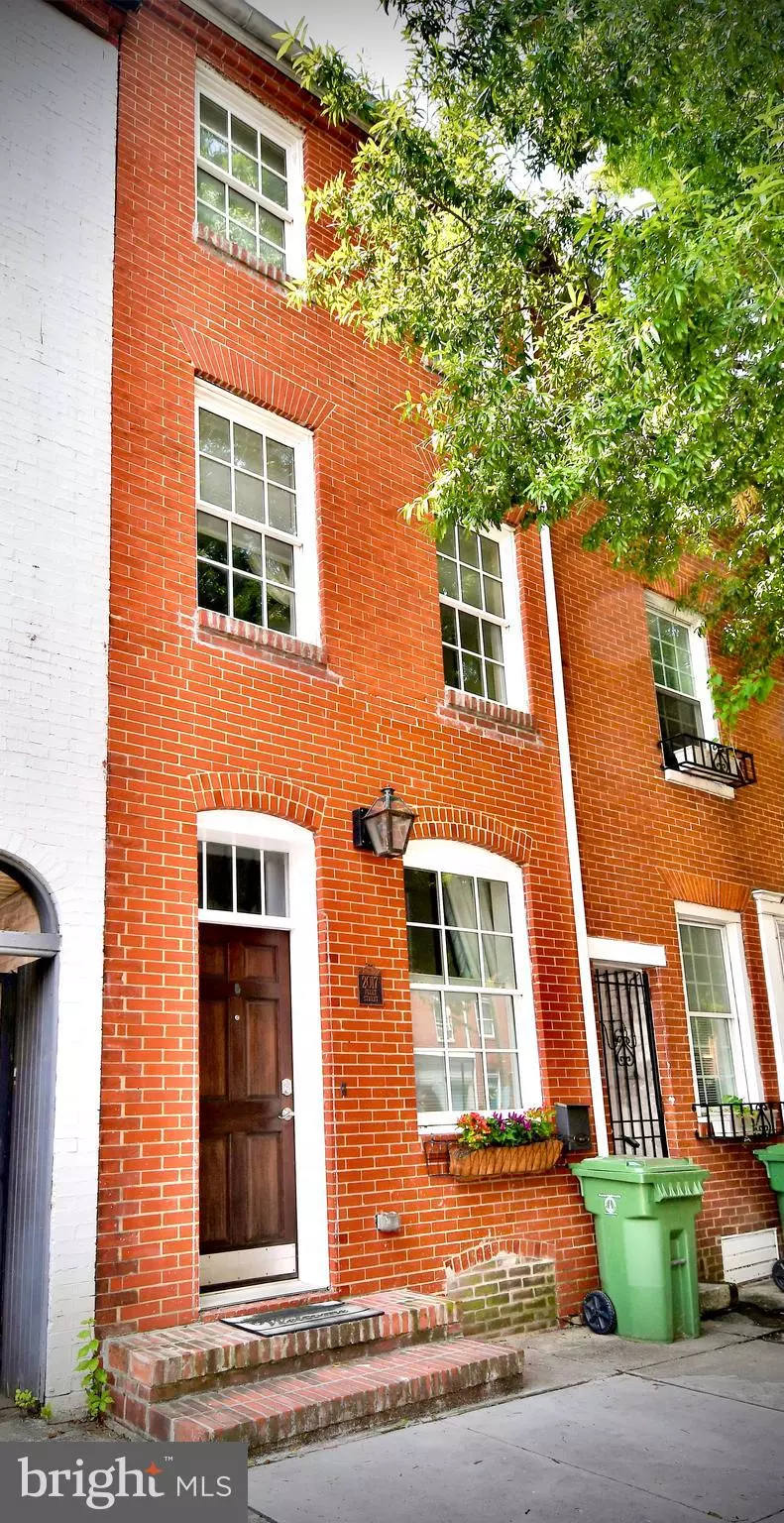$490,000
$499,500
1.9%For more information regarding the value of a property, please contact us for a free consultation.
5 Beds
3 Baths
2,300 SqFt
SOLD DATE : 12/30/2021
Key Details
Sold Price $490,000
Property Type Townhouse
Sub Type Interior Row/Townhouse
Listing Status Sold
Purchase Type For Sale
Square Footage 2,300 sqft
Price per Sqft $213
Subdivision Fells Point Historic District
MLS Listing ID MDBA2018570
Sold Date 12/30/21
Style Contemporary
Bedrooms 5
Full Baths 3
HOA Y/N N
Abv Grd Liv Area 2,300
Originating Board BRIGHT
Year Built 1920
Annual Tax Amount $7,073
Tax Year 2021
Lot Size 1,306 Sqft
Acres 0.03
Property Description
Well-maintained, custom-built rowhome; underwent complete ground-up renovation in 2012 with no-expenses spared. Home features 4 levels and over 2,500SF of finished living space with five generously sized bedrooms and 3 full bathrooms, each with glass enclosed spa showers and body jets. Detail touches and conveniences include 3 gas fireplaces, 2 sets of washer/dryers, 2 separate gas HVAC systems, decorative exterior gas lantern, high-efficiency LED lighting throughout, and smart-home functionality including dual-zone WiFi thermostats. Other luxury custom-home features including glass-enclosed wine storage room and built-in 4-person cedar-lined Finish sauna. Lower level includes a well-lit, generously sized full-egress bedroom, as well as a pre-wired media/entertainment/bonus room. Main level features soaring 12ft ceilings and a gourmet kitchen that is ready to impress. Kitchen offers a stainless four-door refrigerator, imported 5-burner digital self rising gas range, custom hood vent, double in-wall oven/microwave combo, under-counter wine cooler, premium-grade granite surfaces, 42 wall-to-wall custom cabinets, and custom LED accent lighting. Eat-in counter and breakfast area face full-height 12 tall and 12 wide glass wall at the rear of the home that opens onto an intimate, high-walled back patio with garden beds, a wall fountain, and caf lighting. Large stainless BBQ grill is included for entertaining. Ascend the open stairs through the 4-story center atrium, which is lit by a large, 5x5 custom skylight, to reach the second floor living area, where you will find two guest bedrooms, a full bath, and guest laundry. Proceed to the 3rd floor, full-footprint owners suite, which is accessed through a hidden bookcase entry, completely separate from the lower levels. Once inside, you will find double French doors that open onto a Juliette balcony, stone wall accents, and a 42 vent less gas fireplace. Walk-through master dressing area, 2 large closets with glass sliding doors that offers custom-built storage, chandelier, 4 separate skylights, and separate in-suite private laundry. Master bath features digitally controlled radiant heating under premium, large format title floors, dual sinks, separate commode with smart bidet, standup spa shower with body sprays, and an extra-depth 2-person soaking tub. Rooftop level is accessed via a steel spiral staircase, and opens to an expansive visage of downtown Baltimore, including sweeping water views of the harbor and key bridge, and offering an unparalleled space for outdoor entertaining. Perfect for outdoor entertaining, fireworks viewing, or quiet evening enjoyment. Included propane deck heater for chilly fall afternoons. Too many features to list, this is a MUST SEE property. 2 Reserved Parking Spaces 1/2 block away. If Buyer uses Terrain Title there will be a $750.00 Credit to Buyer at closing.
Location
State MD
County Baltimore City
Zoning RES
Rooms
Other Rooms Living Room, Primary Bedroom, Kitchen
Basement Other
Interior
Interior Features Breakfast Area, Carpet, Floor Plan - Open, Kitchen - Gourmet, Kitchen - Island, Pantry, Primary Bath(s), Recessed Lighting, Sauna, Skylight(s), Soaking Tub, Walk-in Closet(s), Wine Storage, Wood Floors
Hot Water Electric
Heating Forced Air, Zoned
Cooling Central A/C
Fireplaces Number 3
Fireplaces Type Gas/Propane, Other
Equipment Built-In Microwave, Cooktop, Cooktop - Down Draft, Dishwasher, Disposal, Dryer, Exhaust Fan, Oven - Wall, Refrigerator, Washer
Fireplace Y
Appliance Built-In Microwave, Cooktop, Cooktop - Down Draft, Dishwasher, Disposal, Dryer, Exhaust Fan, Oven - Wall, Refrigerator, Washer
Heat Source Natural Gas
Laundry Upper Floor
Exterior
Exterior Feature Deck(s), Patio(s), Roof
Water Access N
Accessibility None
Porch Deck(s), Patio(s), Roof
Garage N
Building
Story 4
Foundation Other
Sewer Public Sewer
Water Public
Architectural Style Contemporary
Level or Stories 4
Additional Building Above Grade, Below Grade
New Construction N
Schools
School District Baltimore City Public Schools
Others
Senior Community No
Tax ID 0302071831 009
Ownership Fee Simple
SqFt Source Estimated
Special Listing Condition Standard
Read Less Info
Want to know what your home might be worth? Contact us for a FREE valuation!

Our team is ready to help you sell your home for the highest possible price ASAP

Bought with Malcolm Freeman • Keller Williams Gateway LLC






