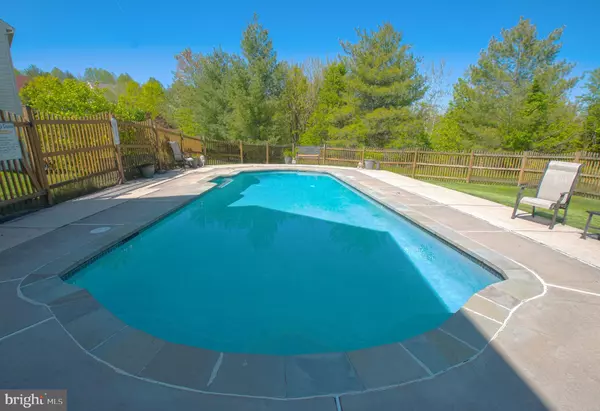$488,000
$449,900
8.5%For more information regarding the value of a property, please contact us for a free consultation.
4 Beds
4 Baths
2,674 SqFt
SOLD DATE : 07/13/2021
Key Details
Sold Price $488,000
Property Type Single Family Home
Sub Type Detached
Listing Status Sold
Purchase Type For Sale
Square Footage 2,674 sqft
Price per Sqft $182
Subdivision Maple Ridge
MLS Listing ID MDBC525104
Sold Date 07/13/21
Style Colonial
Bedrooms 4
Full Baths 3
Half Baths 1
HOA Fees $24/qua
HOA Y/N Y
Abv Grd Liv Area 1,992
Originating Board BRIGHT
Year Built 2001
Annual Tax Amount $5,242
Tax Year 2021
Lot Size 9,888 Sqft
Acres 0.23
Property Description
WELCOME HOME to 8 Camrose Court! Located in the sought after community of Maple Ridge. This beautiful 4 bed/ 3.5 bath Colonial boasts many upgrades! As you enter this home, you will fall in love with how well this home has been maintained. The gorgeous kitchen with custom cabinetry offers a separate serving area. Stainless steel appliances and layout is perfect for hosting friends and family gatherings. A unique granite countertop with integrated dining table is only one of many upgrades you will find in this gem. The main level hosts wood and laminate flooring, gas fireplace, open concept family room and neutral paint palette throughout. Moving upstairs you will be welcomed by four spacious bedrooms with custom built in closet systems. Master bedroom suite includes a Jacuzzi soaking tub, stand up shower and double vanity. New carpeting (end of 2020) can be found throughout this level of home. Moving to the lower level, you will enjoy bonus space for extra living including a full bath, area for crafts, toys or workout area. Laundry and extra storage also found here. And if that's not enough, enjoy many summers in your CONCRETE SALT WATER POOL! Surrounded by 6-foot wood fencing around a large private lot with large deck! New Roof with architectural shingles in 2019! This home is located in a cul-de-sac and minutes from 695 and 95! Your DREAM home awaits! Get ready to MOVE!
Location
State MD
County Baltimore
Zoning RESIDENTIAL
Rooms
Basement Full, Improved, Partially Finished, Space For Rooms, Walkout Level, Other
Interior
Interior Features Attic, Breakfast Area, Built-Ins, Carpet, Ceiling Fan(s), Combination Kitchen/Living, Combination Dining/Living, Dining Area, Kitchen - Eat-In, Kitchen - Table Space, Pantry, Primary Bath(s), Tub Shower, Soaking Tub, Upgraded Countertops, Walk-in Closet(s), Wood Floors
Hot Water Natural Gas
Heating Central
Cooling Central A/C, Ceiling Fan(s)
Fireplaces Number 1
Fireplaces Type Gas/Propane
Equipment Built-In Microwave, Dishwasher, Disposal, Dryer - Front Loading, Icemaker, Oven/Range - Electric, Stainless Steel Appliances, Refrigerator, Washer - Front Loading
Fireplace Y
Appliance Built-In Microwave, Dishwasher, Disposal, Dryer - Front Loading, Icemaker, Oven/Range - Electric, Stainless Steel Appliances, Refrigerator, Washer - Front Loading
Heat Source Natural Gas
Laundry Basement
Exterior
Garage Garage - Front Entry, Garage Door Opener
Garage Spaces 2.0
Fence Wood
Pool Concrete, In Ground, Saltwater
Utilities Available Natural Gas Available, Cable TV Available, Electric Available
Waterfront N
Water Access N
View Other
Roof Type Architectural Shingle
Accessibility None
Parking Type Attached Garage
Attached Garage 2
Total Parking Spaces 2
Garage Y
Building
Story 3
Sewer Public Sewer
Water Public
Architectural Style Colonial
Level or Stories 3
Additional Building Above Grade, Below Grade
New Construction N
Schools
School District Baltimore County Public Schools
Others
HOA Fee Include Common Area Maintenance
Senior Community No
Tax ID 04142300008104
Ownership Fee Simple
SqFt Source Assessor
Acceptable Financing Cash, Conventional, FHA, VA
Listing Terms Cash, Conventional, FHA, VA
Financing Cash,Conventional,FHA,VA
Special Listing Condition Standard
Read Less Info
Want to know what your home might be worth? Contact us for a FREE valuation!

Our team is ready to help you sell your home for the highest possible price ASAP

Bought with Robert L Krach • Coldwell Banker Realty







