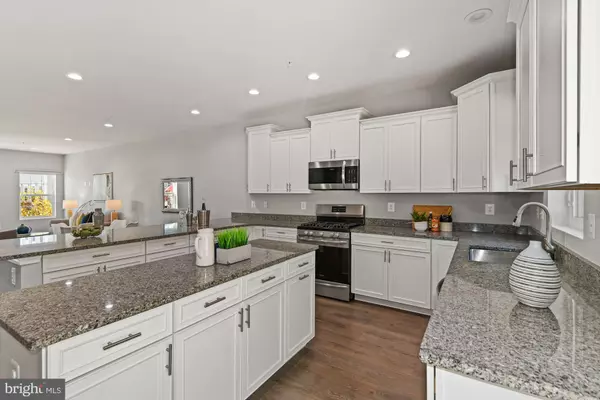$570,000
$565,000
0.9%For more information regarding the value of a property, please contact us for a free consultation.
3 Beds
5 Baths
2,016 SqFt
SOLD DATE : 12/21/2021
Key Details
Sold Price $570,000
Property Type Townhouse
Sub Type Interior Row/Townhouse
Listing Status Sold
Purchase Type For Sale
Square Footage 2,016 sqft
Price per Sqft $282
Subdivision Waugh Chapel Meadows
MLS Listing ID MDAA2013866
Sold Date 12/21/21
Style Colonial
Bedrooms 3
Full Baths 2
Half Baths 3
HOA Fees $130/mo
HOA Y/N Y
Abv Grd Liv Area 2,016
Originating Board BRIGHT
Year Built 2018
Annual Tax Amount $5,010
Tax Year 2021
Lot Size 2,040 Sqft
Acres 0.05
Property Description
Welcome to 1559 Witchhazel Circle in Gambrills! Square footage is actually closer to approximately 2580 square feet. Convenient to Annapolis, Baltimore and DC, this is your chance to move into the highly sought Waugh Chapel community into this almost new 3 bedroom 2 full bath and 3 half bath townhouse that features 4 levels of living spaces inside and 3 levels of outside living spaces. The main level features an open concept living and dining space with engineered wood floor, and the kitchen features modern cabinets with quartz countertops, an expansive kitchen island with storage, a built-in wine bar perfect for entertaining, a walk-in pantry with built-in shelves, and a walkout to a balcony that offers a view of woods beyond the property. On the first level there is a lounge/family room that walks out onto a private patio that also features a low-maintenance green turf that all can enjoy. The third level features the primary bedroom with a light-filled walk-in closet and an amply-spaced bath suite with two sinks, an oversized shower, and separate private water closet. The third level laundry room is conveniently located in the hallway, and the two additional bedrooms with a shared hall bath are also on this level. The 4th floor loft is the perfect place to have an office, workout studio, or place a game room for additional entertainment space. Its vaulted ceilings and stunning views of the private wooded area provide a perfect spot for moments of Zen! Ample storage is available in the 2-car garage with attached mudroom on the first level. Also included are use of the playground, walking trails, pool access at the Monarch and community events. And you will enjoy the convenience of the shops, restaurants, and entertainment around the corner at the Waugh Chapel Towne Center!
Location
State MD
County Anne Arundel
Zoning MXDR
Direction East
Rooms
Other Rooms Living Room, Dining Room, Kitchen, Den, Foyer, Laundry, Loft, Mud Room
Interior
Interior Features Floor Plan - Open, Kitchen - Island, Pantry, Recessed Lighting, Walk-in Closet(s), Wine Storage
Hot Water Electric
Heating Forced Air
Cooling Central A/C
Equipment Built-In Microwave, Dishwasher, Dryer - Front Loading, Oven - Single, Refrigerator, Stove, Washer
Furnishings No
Fireplace N
Appliance Built-In Microwave, Dishwasher, Dryer - Front Loading, Oven - Single, Refrigerator, Stove, Washer
Heat Source Natural Gas
Exterior
Exterior Feature Balcony, Deck(s), Patio(s)
Garage Garage - Front Entry, Garage Door Opener, Inside Access
Garage Spaces 2.0
Utilities Available Water Available, Natural Gas Available, Electric Available, Cable TV Available
Amenities Available Club House, Pool - Outdoor
Waterfront N
Water Access N
Accessibility None
Porch Balcony, Deck(s), Patio(s)
Attached Garage 2
Total Parking Spaces 2
Garage Y
Building
Lot Description Backs to Trees
Story 4
Foundation Slab
Sewer Public Sewer, Public Septic
Water Public
Architectural Style Colonial
Level or Stories 4
Additional Building Above Grade, Below Grade
New Construction N
Schools
Elementary Schools Piney Orchard
Middle Schools Arundel
High Schools Arundel
School District Anne Arundel County Public Schools
Others
HOA Fee Include Common Area Maintenance,Pool(s)
Senior Community No
Tax ID 020488390248856
Ownership Fee Simple
SqFt Source Assessor
Special Listing Condition Standard
Read Less Info
Want to know what your home might be worth? Contact us for a FREE valuation!

Our team is ready to help you sell your home for the highest possible price ASAP

Bought with Laleh M Alemzadeh • Long & Foster Real Estate, Inc.







