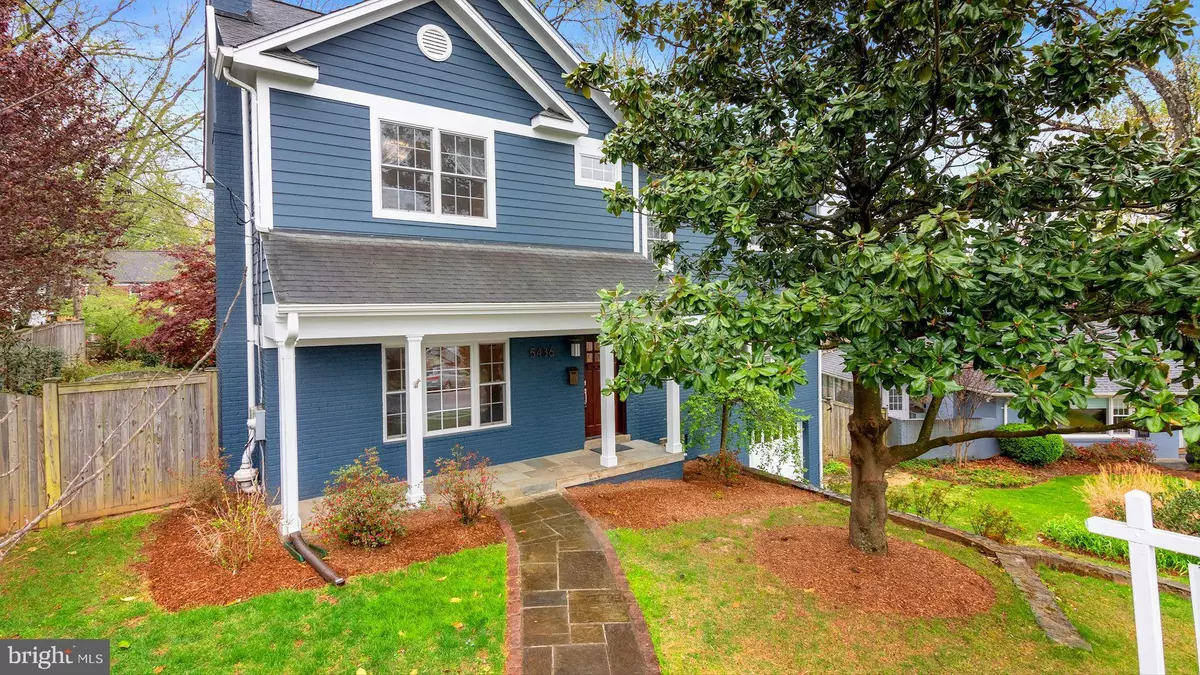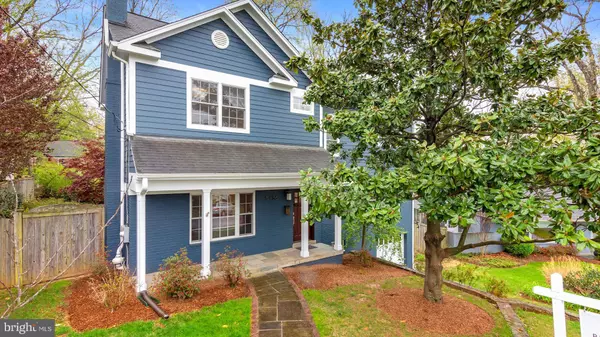$1,975,000
$1,599,900
23.4%For more information regarding the value of a property, please contact us for a free consultation.
4 Beds
5 Baths
3,392 SqFt
SOLD DATE : 05/20/2022
Key Details
Sold Price $1,975,000
Property Type Single Family Home
Sub Type Detached
Listing Status Sold
Purchase Type For Sale
Square Footage 3,392 sqft
Price per Sqft $582
Subdivision Broyhill Heights
MLS Listing ID VAAR2015006
Sold Date 05/20/22
Style Traditional
Bedrooms 4
Full Baths 3
Half Baths 2
HOA Y/N N
Abv Grd Liv Area 2,588
Originating Board BRIGHT
Year Built 1951
Annual Tax Amount $13,072
Tax Year 2021
Lot Size 9,311 Sqft
Acres 0.21
Property Description
Your search ends here because this is the one you have been waiting for! Do not miss out on this beautiful Arlington home in Tara Leeway Heights that feels like new! This gem of a home is move-in ready with many updates throughout that include a freshly painted exterior, a fully renovated kitchen, a new trex deck, updated bathrooms, a wood-burning insert, and a new gas fireplace. Entering this home, you are greeted with beautiful hardwood floors throughout the main level. The main level has an open layout with a living room, a dedicated formal dining room, and a family room. Stepping into the stunning gourmet kitchen you have high-end Thermador stainless steel appliances, custom white modern shaker cabinets, a walk-in pantry, and a laundry room. The kitchen also has a beautiful white tile backsplash and plenty of cabinets for ample storage. The kitchen opens up to the family room that offers tons of natural lighting with access to a brand new deck and patio. Spring is just around the corner to enjoy and take advantage of this beautiful, private outdoor setting! The upper level features 4 spacious bedrooms: the primary suite, 2 rooms sharing a brand new updated bathroom, and a third bedroom also with its own newly renovated en-suite bathroom. The large primary suite is filled with natural lighting with a spacious en-suite bathroom, a soaking tub, and a standing shower. It does not end here! The fully finished basement with luxury vinyl plank flooring includes another updated half bathroom, a recreational area, and a large (575-bottle) wine cellar. The half bathroom in the basement does have rough-ins in place to be converted to a full bathroom. Other highlights include a fully fenced backyard and a one-car garage. Conveniently located near Orange and Silver Line Metro stops, a ten-minute car ride to the DC line!
Location
State VA
County Arlington
Zoning R-8
Rooms
Other Rooms Living Room, Dining Room, Primary Bedroom, Bedroom 2, Bedroom 3, Bedroom 4, Kitchen, Game Room, Family Room, Exercise Room
Basement Connecting Stairway, Outside Entrance, Side Entrance, Fully Finished
Interior
Interior Features Breakfast Area, Dining Area, Kitchen - Gourmet, Built-Ins, Upgraded Countertops, Primary Bath(s), Window Treatments, Wood Floors, Recessed Lighting
Hot Water Natural Gas
Heating Forced Air, Zoned
Cooling Central A/C
Fireplaces Number 2
Fireplaces Type Gas/Propane, Fireplace - Glass Doors, Mantel(s)
Equipment Dishwasher, Disposal, Dryer - Front Loading, Extra Refrigerator/Freezer, Oven/Range - Electric, Microwave, Range Hood, Refrigerator, Washer - Front Loading
Fireplace Y
Window Features Double Pane,Palladian,Screens
Appliance Dishwasher, Disposal, Dryer - Front Loading, Extra Refrigerator/Freezer, Oven/Range - Electric, Microwave, Range Hood, Refrigerator, Washer - Front Loading
Heat Source Natural Gas
Exterior
Garage Garage Door Opener
Garage Spaces 1.0
Waterfront N
Water Access N
Accessibility None
Parking Type Off Street, On Street, Attached Garage
Attached Garage 1
Total Parking Spaces 1
Garage Y
Building
Story 3
Foundation Concrete Perimeter
Sewer Public Sewer
Water Public
Architectural Style Traditional
Level or Stories 3
Additional Building Above Grade, Below Grade
Structure Type 9'+ Ceilings,Tray Ceilings
New Construction N
Schools
Elementary Schools Glebe
Middle Schools Swanson
High Schools Yorktown
School District Arlington County Public Schools
Others
Senior Community No
Tax ID 09-013-007
Ownership Fee Simple
SqFt Source Assessor
Security Features Security System
Special Listing Condition Standard
Read Less Info
Want to know what your home might be worth? Contact us for a FREE valuation!

Our team is ready to help you sell your home for the highest possible price ASAP

Bought with Heidi B Ellenberger-Jones • Modern Jones, LLC







