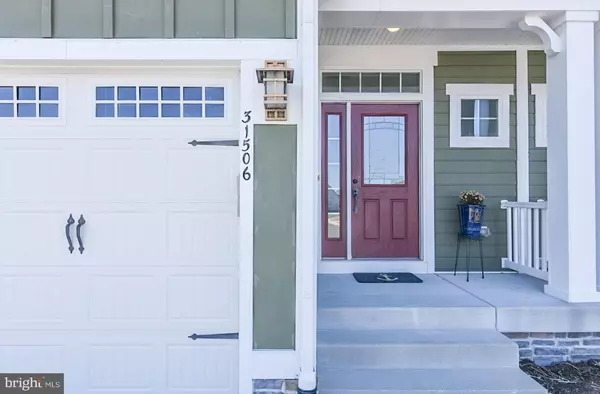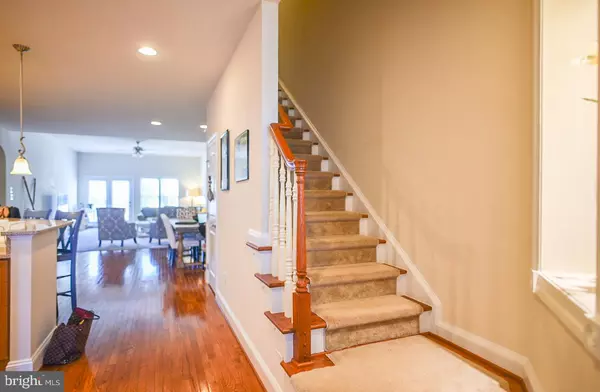$540,000
$540,000
For more information regarding the value of a property, please contact us for a free consultation.
4 Beds
4 Baths
2,906 SqFt
SOLD DATE : 03/19/2021
Key Details
Sold Price $540,000
Property Type Single Family Home
Sub Type Twin/Semi-Detached
Listing Status Sold
Purchase Type For Sale
Square Footage 2,906 sqft
Price per Sqft $185
Subdivision Bayside
MLS Listing ID DESU176988
Sold Date 03/19/21
Style Coastal,Villa
Bedrooms 4
Full Baths 3
Half Baths 1
HOA Fees $299/mo
HOA Y/N Y
Abv Grd Liv Area 2,906
Originating Board BRIGHT
Year Built 2013
Annual Tax Amount $1,574
Tax Year 2020
Lot Size 3,920 Sqft
Acres 0.09
Lot Dimensions 37.00 x 114.00
Property Description
Coastal style villa in the much sought after Bayside Community * This is not just a community but a lifestyle of fabulous living * Jack Nicklaus Signature Golf Course, Pools: indoor and outdoor, Tennis, Fitness Center, Sauna, In season shuttle service, The Freeman Stage, Restaurants, Bars, a beautiful Welcome Center, Hiking Trails for the nature enthusiast, Clubhouse, Fishing Piers, Community Lakes in other words this community has everything you need for those of you who want to get out there and play or for those who simply want to sit back and relax * The interior of this home is awesome * This model offers first floor living in an expansive villa design * Grand foyer entry features wood flooring which extends into the kitchen , dining area and into the 1/2 bath * New wall to wall carpeting was installed in the living room and master bedroom a year ago, we love the feel of carpeting in our living and bedroom spaces * Master bath offers a large soaking tub, separate shower and granite counter tops with double sinks and vanities * Huge walk-in closet * French doors in the living room leads to a Stone patio for you to enjoy your morning coffee or your evening cook-outs * Laundry room takes you to the double car garage * Let's not forget about this fabulous gourmet style kitchen: you will love preparing your holiday meals or simply enjoy the flow for entertaining. * Staircase to the upper level takes you to the 2nd floor family room, an enclosed storage area (25x9) offering an abundance of storage, 3 large bedrooms and 2 full baths, each with double sinks *
Location
State DE
County Sussex
Area Baltimore Hundred (31001)
Zoning MR
Rooms
Main Level Bedrooms 1
Interior
Interior Features Carpet, Ceiling Fan(s), Combination Kitchen/Dining, Combination Dining/Living, Combination Kitchen/Living, Dining Area, Entry Level Bedroom, Floor Plan - Open, Kitchen - Gourmet, Kitchen - Island, Pantry, Recessed Lighting, Sprinkler System, Tub Shower, Walk-in Closet(s), Window Treatments, Wood Floors
Hot Water Electric
Heating Forced Air, Central
Cooling Central A/C
Flooring Carpet, Ceramic Tile, Wood
Equipment Built-In Microwave, Dishwasher, Disposal, Dryer - Electric, Exhaust Fan, Oven/Range - Electric, Refrigerator, Washer, Water Heater
Furnishings No
Fireplace N
Appliance Built-In Microwave, Dishwasher, Disposal, Dryer - Electric, Exhaust Fan, Oven/Range - Electric, Refrigerator, Washer, Water Heater
Heat Source Electric
Exterior
Garage Garage Door Opener, Garage - Front Entry, Inside Access
Garage Spaces 2.0
Amenities Available Bar/Lounge, Basketball Courts, Beach, Beach Club, Bike Trail, Boat Dock/Slip, Club House, Common Grounds, Dining Rooms, Exercise Room, Fitness Center, Game Room, Golf Club, Golf Course, Golf Course Membership Available, Hot tub, Jog/Walk Path, Meeting Room, Party Room, Picnic Area, Pool - Indoor, Pool - Outdoor, Recreational Center, Putting Green, Sauna, Swimming Pool, Tennis Courts, Tot Lots/Playground, Transportation Service, Volleyball Courts
Waterfront N
Water Access N
Accessibility Other
Parking Type Attached Garage
Attached Garage 2
Total Parking Spaces 2
Garage Y
Building
Story 2
Sewer Public Septic
Water Public
Architectural Style Coastal, Villa
Level or Stories 2
Additional Building Above Grade, Below Grade
New Construction N
Schools
Elementary Schools Phillip C. Showell
Middle Schools Selbyville
High Schools Sussex Central
School District Indian River
Others
Pets Allowed Y
HOA Fee Include Common Area Maintenance,Health Club,Lawn Maintenance,Management,Pier/Dock Maintenance,Recreation Facility,Road Maintenance,Snow Removal,Trash,Sauna
Senior Community No
Tax ID 533-19.00-1379.01
Ownership Fee Simple
SqFt Source Assessor
Special Listing Condition Standard
Pets Description No Pet Restrictions
Read Less Info
Want to know what your home might be worth? Contact us for a FREE valuation!

Our team is ready to help you sell your home for the highest possible price ASAP

Bought with ANNE POWELL • Keller Williams Realty







