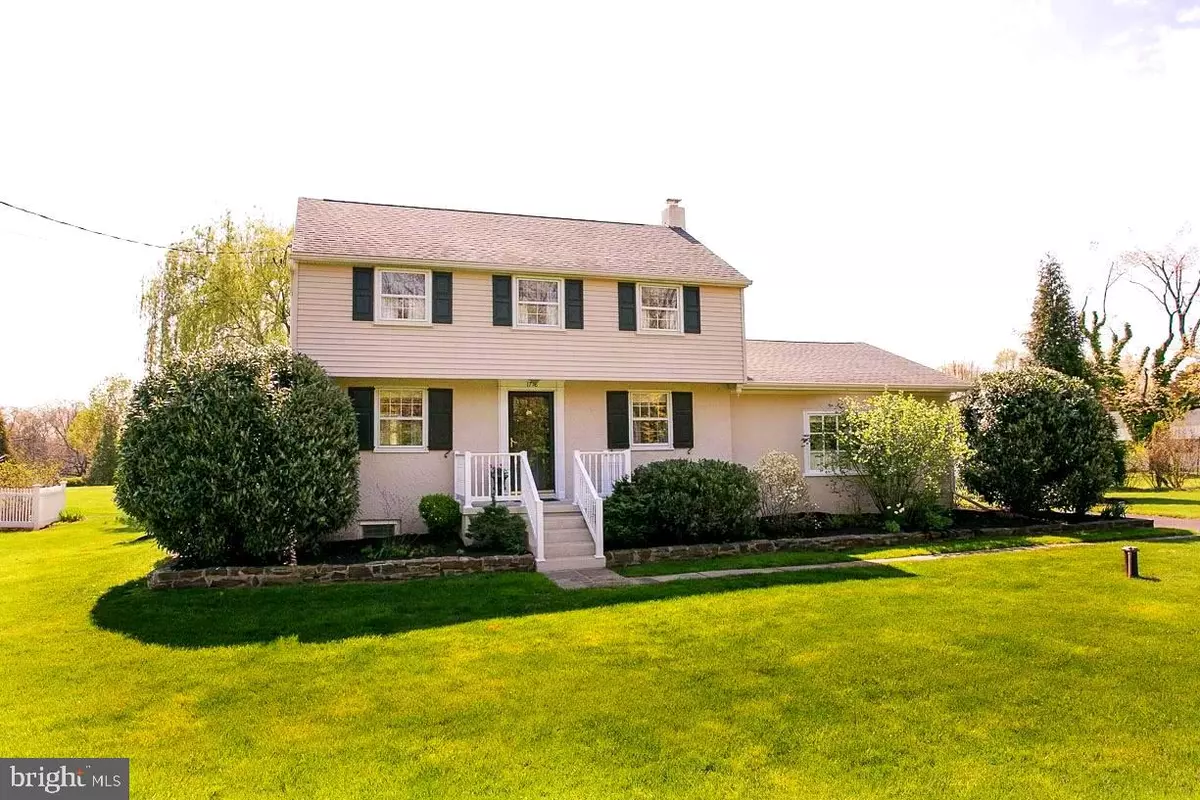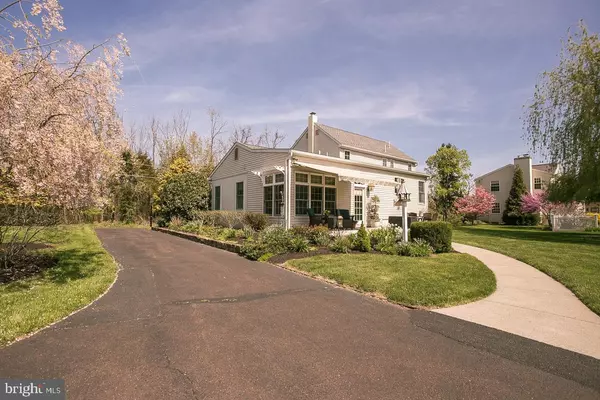$477,500
$470,000
1.6%For more information regarding the value of a property, please contact us for a free consultation.
3 Beds
2 Baths
2,590 SqFt
SOLD DATE : 06/15/2021
Key Details
Sold Price $477,500
Property Type Single Family Home
Sub Type Detached
Listing Status Sold
Purchase Type For Sale
Square Footage 2,590 sqft
Price per Sqft $184
Subdivision None Available
MLS Listing ID PAMC691054
Sold Date 06/15/21
Style Colonial
Bedrooms 3
Full Baths 2
HOA Y/N N
Abv Grd Liv Area 1,940
Originating Board BRIGHT
Year Built 1947
Annual Tax Amount $5,324
Tax Year 2020
Lot Size 0.500 Acres
Acres 0.5
Lot Dimensions 130.00 x 0.00
Property Description
Picture Perfect!!! Lovely Cape Cod situated on one of the most beautiful settings in Worcester Township. Completely remodeled, and not a stone left unturned. This Beauty shows like a Feature Home in House and Garden Magazine. Large Living Room and Dining Room, with custom wainscoting, Moldings, Fireplace and architectural beams. The First floor Master Bedroom Suite boasts, bow window, walk in closet, and ceramic tile bath, Relax in the the charming sunroom leading out to the patio with retractable awning, and views of the lavish landscaped yard. A retreat in your own home. Country White kitchen with built in desk and pantry. Top of the line appliances, and brand new refrigerator. Stairs with custom wrought iron rail lead to second floor with 2 additional large bedrooms and remodeled hall bath. Partially finished basement with outside entrance. Possibilities are Endless! Attention All hobbyist, car enthusiasts, artist, woodworkers, the heated large workshop and 2 car garage is waiting for you! Brand new garage doors, separate electric, and Heater. Perfect Man Cave or She Shed!!! Separate large renovated shed. A truly remarkable property, perfect for a Staycation in this serene, tranquil setting. Great Home, Great Location!
Location
State PA
County Montgomery
Area Worcester Twp (10667)
Zoning RESIDENTIAL
Rooms
Basement Full
Main Level Bedrooms 1
Interior
Interior Features Kitchen - Eat-In, Walk-in Closet(s), Wood Floors, Combination Dining/Living
Hot Water Oil
Heating Baseboard - Hot Water
Cooling Central A/C
Flooring Hardwood, Carpet, Ceramic Tile
Fireplaces Number 1
Heat Source Oil
Exterior
Garage Garage - Side Entry, Additional Storage Area, Oversized
Garage Spaces 2.0
Waterfront N
Water Access N
Roof Type Architectural Shingle
Accessibility None
Parking Type Detached Garage, Driveway, Off Street
Total Parking Spaces 2
Garage Y
Building
Story 2
Sewer On Site Septic
Water Well
Architectural Style Colonial
Level or Stories 2
Additional Building Above Grade, Below Grade
New Construction N
Schools
School District Methacton
Others
Senior Community No
Tax ID 67-00-01987-007
Ownership Fee Simple
SqFt Source Assessor
Special Listing Condition Standard
Read Less Info
Want to know what your home might be worth? Contact us for a FREE valuation!

Our team is ready to help you sell your home for the highest possible price ASAP

Bought with Cynthia Taranto • Coldwell Banker Hearthside Realtors-Collegeville







