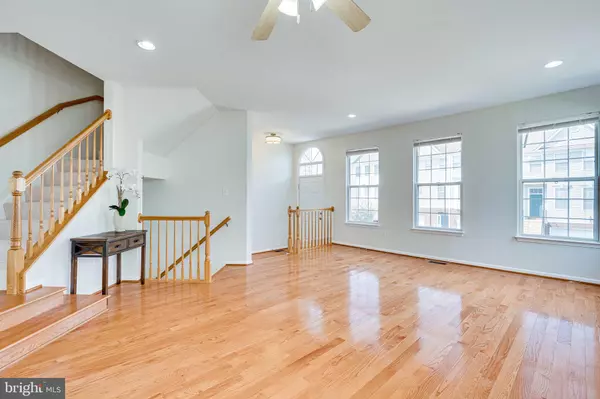$540,000
$530,000
1.9%For more information regarding the value of a property, please contact us for a free consultation.
3 Beds
4 Baths
2,050 SqFt
SOLD DATE : 09/17/2021
Key Details
Sold Price $540,000
Property Type Townhouse
Sub Type End of Row/Townhouse
Listing Status Sold
Purchase Type For Sale
Square Footage 2,050 sqft
Price per Sqft $263
Subdivision Bryarton
MLS Listing ID VAFX2014302
Sold Date 09/17/21
Style Colonial
Bedrooms 3
Full Baths 2
Half Baths 2
HOA Fees $103/mo
HOA Y/N Y
Abv Grd Liv Area 2,050
Originating Board BRIGHT
Year Built 1997
Annual Tax Amount $5,233
Tax Year 2021
Lot Size 2,453 Sqft
Acres 0.06
Property Description
Welcome to this Gorgeous 3-bedroom, 2 Full Bath 2 Half Bath end unit Townhome. Inside, a bright open floor plan, 3 finished levels of living space, on trend neutral paint, hardwood floors create instant appeal! A light filled foyer welcomes you and ushers you into the spacious sun light filled living room featuring fresh paint and warm hardwood floors that flow seamlessly into the dining room with plenty of space for all occasions. The sparking kitchen with back-splash, newer appliances is sure to please all home buyers. Ascend the stairs and onward to the gracious owners suite with fully renovated Master bath. Down the hall, 2 additional bright and cheerful bedrooms share access to the hall bath. The upper level has brand new recessed lights and hardwood floors. The lower level features a rec room with fireplace set as the focal point of the room. Brand new carpets and recessed lights bring a very warm and cheerful look to the basement. Laundry is conveniently located in the lower level. The walk out doors open to a stone patio and fenced backyard. All this in a peaceful residential setting. Walking distance to Kiss & Ride bus stop. This home will be a MUST SEE!
Location
State VA
County Fairfax
Zoning 180
Rooms
Basement Fully Finished, Garage Access, Interior Access
Interior
Hot Water Natural Gas
Heating Forced Air
Cooling Central A/C
Fireplaces Number 1
Fireplace Y
Heat Source Natural Gas
Laundry Basement, Dryer In Unit, Washer In Unit
Exterior
Parking Features Garage - Front Entry, Garage Door Opener, Oversized, Inside Access
Garage Spaces 1.0
Water Access N
Accessibility None
Attached Garage 1
Total Parking Spaces 1
Garage Y
Building
Story 3
Sewer Public Sewer
Water Public
Architectural Style Colonial
Level or Stories 3
Additional Building Above Grade, Below Grade
New Construction N
Schools
Elementary Schools London Towne
Middle Schools Stone
High Schools Westfield
School District Fairfax County Public Schools
Others
Senior Community No
Tax ID 0543 25 0092B
Ownership Fee Simple
SqFt Source Assessor
Acceptable Financing Conventional, Cash
Listing Terms Conventional, Cash
Financing Conventional,Cash
Special Listing Condition Standard
Read Less Info
Want to know what your home might be worth? Contact us for a FREE valuation!

Our team is ready to help you sell your home for the highest possible price ASAP

Bought with Zonia E Garcia • Berkshire Hathaway HomeServices PenFed Realty






