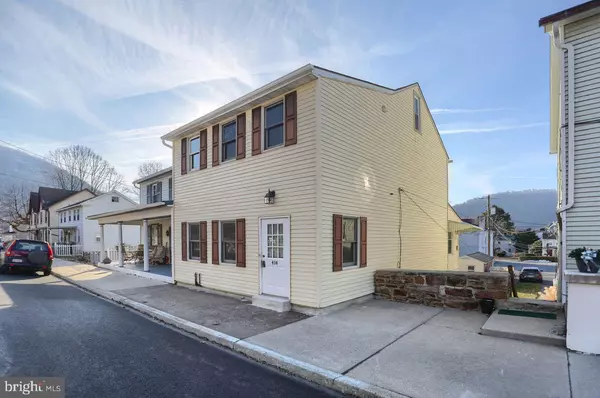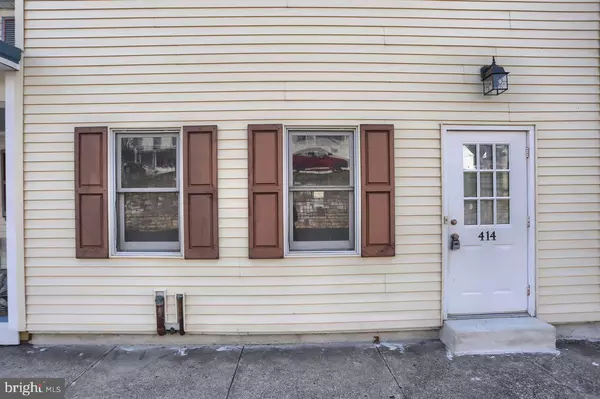$119,900
$119,900
For more information regarding the value of a property, please contact us for a free consultation.
2 Beds
2 Baths
1,750 SqFt
SOLD DATE : 02/26/2021
Key Details
Sold Price $119,900
Property Type Single Family Home
Sub Type Twin/Semi-Detached
Listing Status Sold
Purchase Type For Sale
Square Footage 1,750 sqft
Price per Sqft $68
Subdivision Dauphin Boro
MLS Listing ID PADA128900
Sold Date 02/26/21
Style Colonial,Traditional
Bedrooms 2
Full Baths 2
HOA Y/N N
Abv Grd Liv Area 1,310
Originating Board BRIGHT
Year Built 1912
Annual Tax Amount $1,844
Tax Year 2021
Lot Size 2,178 Sqft
Acres 0.05
Property Description
Welcome Home to 414 Erie Street! This nicely updated home is in the heart of Dauphin Boro and within walking distance to local favorites like Stoney Creek Restaurant, Dauphin Pizza, Boro Park and more. A cozy living room offers wood floors, faux fireplace, built-ins and will be a great space to relax at the end of a long day. The formal dining room also offers wood floors and closet space. You’ll enjoy cooking in the kitchen which offers an abundance of cabinets, breakfast bar and newer appliances. A full bath and 2 very spacious bedrooms await you on the 2nd floor. You’ll find plenty of storage space in this walk up attic. The walkout basement has a full bath, washer and dryer. Alley access to the shed and carport which can double as the perfect covered spot for your upcoming gatherings! Enclosed porch with vinyl plank flooring at front of home could be used in many ways…add a baseboard strip or heater and use for homeschooling/office/den or playroom. Most windows replaced, vinyl siding, newer 200amp panel, water heater, heat pump AND central air!
Location
State PA
County Dauphin
Area Dauphin Boro (14023)
Zoning RESIDENTIAL
Rooms
Other Rooms Living Room, Dining Room, Bedroom 2, Kitchen, Bedroom 1, Other, Full Bath
Basement Full, Walkout Level, Windows, Rear Entrance, Interior Access, Heated, Partially Finished
Interior
Interior Features Built-Ins
Hot Water Electric
Heating Heat Pump(s)
Cooling Central A/C
Equipment Washer, Dishwasher, Dryer, Refrigerator, Oven/Range - Electric
Fireplace N
Appliance Washer, Dishwasher, Dryer, Refrigerator, Oven/Range - Electric
Heat Source Electric
Laundry Basement
Exterior
Exterior Feature Porch(es)
Garage Spaces 1.0
Carport Spaces 1
Utilities Available Electric Available
Waterfront N
Water Access N
Accessibility None
Porch Porch(es)
Parking Type On Street, Detached Carport
Total Parking Spaces 1
Garage N
Building
Lot Description Level, Rear Yard
Story 2
Sewer Public Sewer
Water Public
Architectural Style Colonial, Traditional
Level or Stories 2
Additional Building Above Grade, Below Grade
New Construction N
Schools
High Schools Central Dauphin
School District Central Dauphin
Others
Senior Community No
Tax ID 23-008-004-000-0000
Ownership Fee Simple
SqFt Source Estimated
Acceptable Financing Cash, Conventional
Listing Terms Cash, Conventional
Financing Cash,Conventional
Special Listing Condition Standard
Read Less Info
Want to know what your home might be worth? Contact us for a FREE valuation!

Our team is ready to help you sell your home for the highest possible price ASAP

Bought with NIKKI L. ALWELL • Iron Valley Real Estate of Central PA







