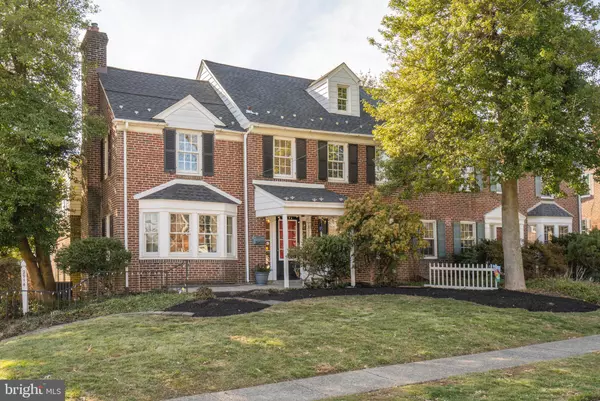$440,000
$419,900
4.8%For more information regarding the value of a property, please contact us for a free consultation.
4 Beds
2 Baths
2,764 SqFt
SOLD DATE : 03/10/2020
Key Details
Sold Price $440,000
Property Type Single Family Home
Sub Type Twin/Semi-Detached
Listing Status Sold
Purchase Type For Sale
Square Footage 2,764 sqft
Price per Sqft $159
Subdivision Ardmore Park
MLS Listing ID PADE509346
Sold Date 03/10/20
Style Colonial
Bedrooms 4
Full Baths 2
HOA Y/N N
Abv Grd Liv Area 2,414
Originating Board BRIGHT
Year Built 1938
Annual Tax Amount $7,690
Tax Year 2020
Lot Size 6,273 Sqft
Acres 0.14
Lot Dimensions 0.00 x 0.00
Property Description
Classic brick center hall colonial that combines charm and modern amenities in one of Haverford Township's most desirable neighborhoods, Ardmore Park. Convenient location in Haverford Township within walking distance to Chestnutwold Elementary, Elwell Park, Haverford College with nature walking trails, Merion Golf Club, and Ardmore High Speed Line R100. Close to the Ardmore Station R5 on the Paoli-Thorndale Line. Shopping & entertainment nearby in Suburban Square such as the Ardmore Music Hall, Sam's Brick Oven Pizza, Trader Joes's, Whole Foods, Carlino's, and many other bars and restaurants. Easy access to Blue Route(476) and Turnpike. Less than 30 minutes to King of Prussia, Center City, and Philadelphia Airport. This attractively landscaped property rests on a corner lot. Covered front porch, Center hall entrance with coat closet. Living room with brick fireplace and a bay window, formal dining room with crown/chair molding. Breakfast room connects to updated kitchen with garden window, wood floors, painted white cabinets, granite countertops, stainless steel appliances, gas stove, pantry. Rear door leads to patio, perfect for grilling. Family room with overhead lighting, sliding doors lead to electric awning covered patio. Newly fenced in yard with main garden, flower beds, shed, driveway parking, new trash enclosure. Upstairs master bedroom and bonus room with an abundance of natural light. Master bedroom with new ceiling fan, 2 closets, and 3 piece master bath. Renovated hall bath with marble floor. 2 additional bedrooms. Walk up 3rd floor additional bedroom with ceiling fan and a large storage area. Basement finished playroom with storage closet and exterior exit, new subfloor and carpet. Laundry area, plenty of storage. Freshly painted, brass door knobs, original hardware, ceiling fans, recessed radiators, Central Air (2013), New roof (2018/2019).
Location
State PA
County Delaware
Area Haverford Twp (10422)
Zoning RESIDENTIAL
Rooms
Other Rooms Living Room, Dining Room, Primary Bedroom, Bedroom 2, Bedroom 3, Bedroom 4, Kitchen, Family Room, Foyer, Breakfast Room, Bonus Room, Primary Bathroom, Full Bath
Basement Full, Workshop, Windows, Sump Pump, Outside Entrance, Partially Finished
Interior
Interior Features Attic, Breakfast Area, Ceiling Fan(s), Chair Railings, Family Room Off Kitchen, Formal/Separate Dining Room, Primary Bath(s), Recessed Lighting, Stall Shower, Tub Shower, Upgraded Countertops, Wainscotting, Walk-in Closet(s)
Hot Water Natural Gas
Heating Hot Water
Cooling Central A/C, Ductless/Mini-Split
Flooring Hardwood, Ceramic Tile, Carpet
Fireplaces Number 1
Fireplaces Type Brick
Equipment Built-In Microwave, Dishwasher, Disposal, Dryer - Gas, Energy Efficient Appliances, Icemaker, Oven - Self Cleaning, Oven/Range - Gas, Stainless Steel Appliances, Washer - Front Loading, Water Heater
Fireplace Y
Window Features Bay/Bow,Double Hung
Appliance Built-In Microwave, Dishwasher, Disposal, Dryer - Gas, Energy Efficient Appliances, Icemaker, Oven - Self Cleaning, Oven/Range - Gas, Stainless Steel Appliances, Washer - Front Loading, Water Heater
Heat Source Natural Gas
Laundry Basement
Exterior
Exterior Feature Patio(s), Porch(es)
Garage Spaces 1.0
Fence Rear
Utilities Available Cable TV
Water Access N
Roof Type Pitched
Accessibility Level Entry - Main
Porch Patio(s), Porch(es)
Total Parking Spaces 1
Garage N
Building
Lot Description Corner, Level, Rear Yard, SideYard(s), Front Yard
Story 3+
Foundation Stone
Sewer Public Sewer
Water Public
Architectural Style Colonial
Level or Stories 3+
Additional Building Above Grade, Below Grade
New Construction N
Schools
Elementary Schools Chestnutwold
Middle Schools Haverford
High Schools Haverford Senior
School District Haverford Township
Others
Senior Community No
Tax ID 22-06-00348-00
Ownership Fee Simple
SqFt Source Assessor
Acceptable Financing Cash, Conventional, FHA, VA
Listing Terms Cash, Conventional, FHA, VA
Financing Cash,Conventional,FHA,VA
Special Listing Condition Standard
Read Less Info
Want to know what your home might be worth? Contact us for a FREE valuation!

Our team is ready to help you sell your home for the highest possible price ASAP

Bought with Donna M. Glenning • Weichert Realtors






