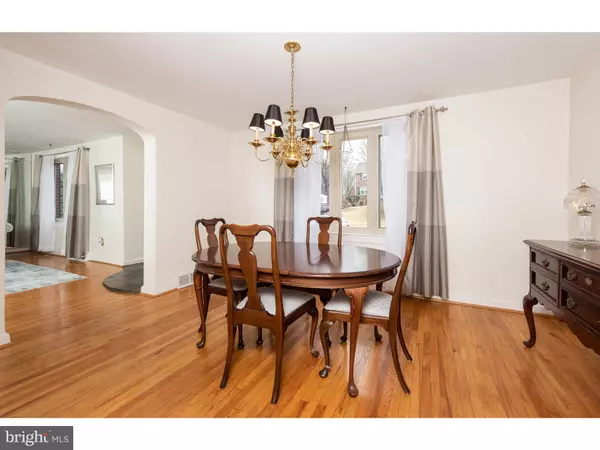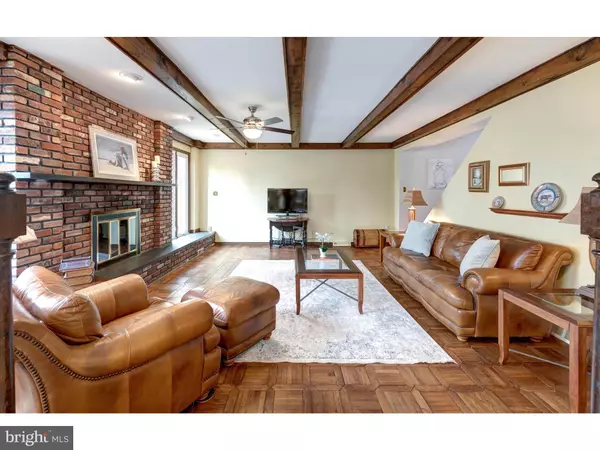$420,000
$419,900
For more information regarding the value of a property, please contact us for a free consultation.
5 Beds
4 Baths
2,672 SqFt
SOLD DATE : 07/24/2020
Key Details
Sold Price $420,000
Property Type Single Family Home
Sub Type Detached
Listing Status Sold
Purchase Type For Sale
Square Footage 2,672 sqft
Price per Sqft $157
Subdivision Springfield
MLS Listing ID PADE508198
Sold Date 07/24/20
Style Colonial
Bedrooms 5
Full Baths 2
Half Baths 2
HOA Y/N N
Abv Grd Liv Area 2,672
Originating Board BRIGHT
Year Built 1950
Annual Tax Amount $7,575
Tax Year 2020
Lot Size 9,496 Sqft
Acres 0.22
Lot Dimensions 65.00 x 145.00
Property Description
Welcome to 246 Gibbons Road, a stately brick home perched on a quiet cul-de-sac street and close to all the shopping, dining and entertainment that Springfield has to offer with a new YMCA, Springfield Country Club, and more! A brick paver patio leads you into this lovely home offering 5 bedrooms, 2 full baths and 2 half baths and boasts beautiful hardwood floors that span the entire first and second levels. Brimming with character and charm, the formal living and dining rooms step down to a cozy family room accented by a focal wood burning fireplace with brick surround, beamed ceilings, a stylish wood parquet floor, and tall windows overlooking the elevated back deck. A spacious country kitchen is equipped with stainless steel appliances, rich granite countertops, a stone tile backsplash, and durable ceramic tile floors. The pantry closet is built with optimal storage space with sliding racks and storage on the interior doors. The sprawling upper level is complete with 5 generously sized bedrooms starting with the owners suite offering dual closets, and an updated en suite bath with separate vanities, newer fixtures, and more! The lower level is partially finished with a small powder room and allows for ample storage space and additional room to utilize as a recreation space, office, and more! Entertain and relax on the elevated 2-tiered deck, and enjoy the ample space for barbecues and hosting gatherings as you step down to the brick patio and large backyard. Complete with a detached 1 car garage easily accessible to a side entrance that leads you directly into the kitchen. This immaculately maintained and well-cared for home is the perfect place to build new memorable moments! To view Virtual Tour: https://tours.mjephotographic.com/1491674?idx=1 and to view a Satellite view of location and community we recommend visiting Google Earth.
Location
State PA
County Delaware
Area Springfield Twp (10442)
Zoning R-10 SINGLE FAMILY
Rooms
Other Rooms Living Room, Dining Room, Primary Bedroom, Bedroom 2, Bedroom 3, Bedroom 4, Bedroom 5, Kitchen, Family Room, Basement, Breakfast Room, Primary Bathroom, Full Bath, Half Bath
Basement Full, Improved, Connecting Stairway
Interior
Interior Features Breakfast Area, Ceiling Fan(s), Family Room Off Kitchen, Exposed Beams, Floor Plan - Open, Formal/Separate Dining Room, Kitchen - Eat-In, Kitchen - Table Space, Primary Bath(s), Pantry, Stall Shower, Upgraded Countertops, Wood Floors, Other
Hot Water Natural Gas
Heating Forced Air
Cooling Central A/C
Flooring Ceramic Tile, Hardwood
Fireplaces Number 1
Fireplaces Type Brick, Mantel(s), Wood, Other
Equipment Built-In Microwave, Dishwasher, Disposal, Oven - Single, Oven/Range - Electric, Stainless Steel Appliances, Water Heater
Fireplace Y
Appliance Built-In Microwave, Dishwasher, Disposal, Oven - Single, Oven/Range - Electric, Stainless Steel Appliances, Water Heater
Heat Source Natural Gas
Laundry Basement
Exterior
Exterior Feature Deck(s), Patio(s)
Parking Features Garage - Front Entry
Garage Spaces 1.0
Fence Partially, Rear
Water Access N
Roof Type Shingle
Accessibility None
Porch Deck(s), Patio(s)
Total Parking Spaces 1
Garage Y
Building
Lot Description Cul-de-sac
Story 2
Sewer Public Sewer
Water Public
Architectural Style Colonial
Level or Stories 2
Additional Building Above Grade, Below Grade
Structure Type Beamed Ceilings
New Construction N
Schools
Elementary Schools Sabold
High Schools Springfield
School District Springfield
Others
Senior Community No
Tax ID 42-00-02005-00
Ownership Fee Simple
SqFt Source Estimated
Acceptable Financing Cash, Conventional, FHA, VA, USDA
Listing Terms Cash, Conventional, FHA, VA, USDA
Financing Cash,Conventional,FHA,VA,USDA
Special Listing Condition Standard
Read Less Info
Want to know what your home might be worth? Contact us for a FREE valuation!

Our team is ready to help you sell your home for the highest possible price ASAP

Bought with Timothy Di Bernardino • Bex Home Services







