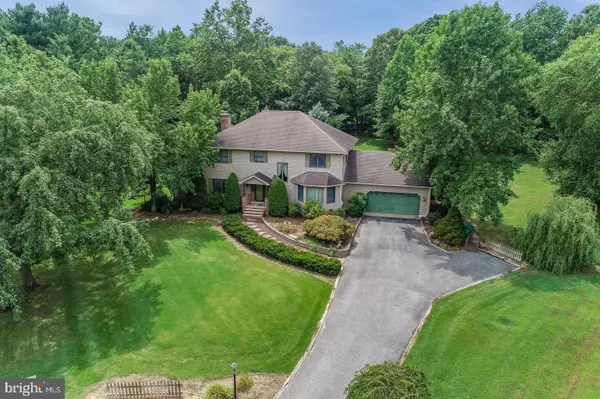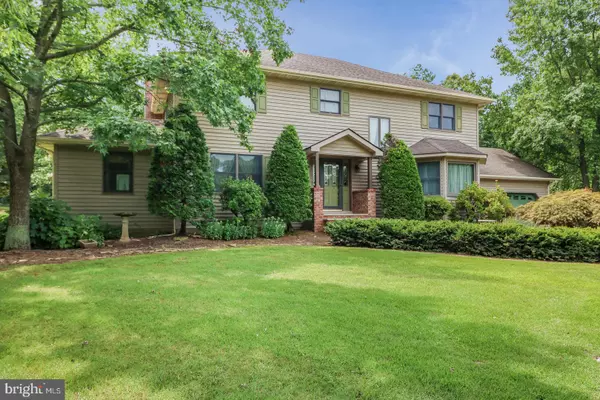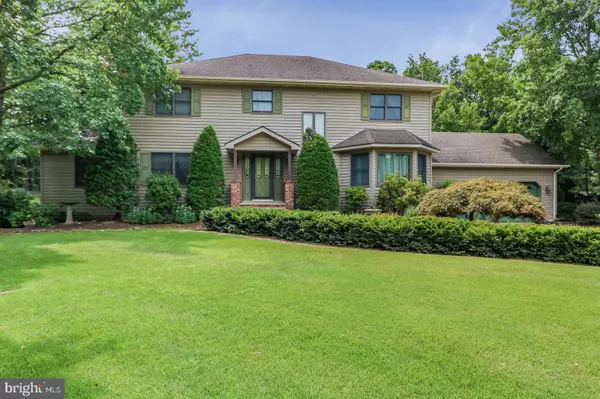$395,000
$389,900
1.3%For more information regarding the value of a property, please contact us for a free consultation.
4 Beds
3 Baths
3,012 SqFt
SOLD DATE : 04/08/2020
Key Details
Sold Price $395,000
Property Type Single Family Home
Sub Type Detached
Listing Status Sold
Purchase Type For Sale
Square Footage 3,012 sqft
Price per Sqft $131
Subdivision Candlewicke
MLS Listing ID DEKT236078
Sold Date 04/08/20
Style Colonial
Bedrooms 4
Full Baths 2
Half Baths 1
HOA Y/N N
Abv Grd Liv Area 3,012
Originating Board BRIGHT
Year Built 1994
Annual Tax Amount $1,704
Tax Year 2019
Lot Size 1.200 Acres
Acres 1.2
Lot Dimensions 1.00 x 0.00
Property Description
Unique opportunity for a custom home on a very special lot nestled on Janis Drive, an exclusive cul de sac of executive homes nestled in a peaceful setting just south of the city of Dover. Lovingly designed and built by the original (and current) owners, there is detail and character in every room. Come up the welcoming and beautifully landscaped front path to an inviting tiled foyer. The large family room and dining room overlooks the deck and spectacular back yard. A large kitchen with intricately painted cabinets and large island workspace is perfect for the chef and entertainer. The first floor also features a large formal living room/office, a dining room, half bath, and large two car garage. Upstairs you will find four large bedrooms including a spacious master suite with beautifully updated bathroom. Custom painted and selected specifically for each room, every piece of trim, banister, and built-in tells a story. There is also a partially finished basement perfect for a gym, office, or rec area. The true showpiece of the home is the back yard. The wide lot provides a panorama of lush landscaping. A large wood deck steps down to a path leading to two levels of yard. Mature trees and fencing along the back provide privacy. The backyard is the perfect host for garden parties or spring weddings. This is a truly unique and special property for a buyer seeking the quality of a custom home, a premier setting, and convenient location. Schedule your private tour today.
Location
State DE
County Kent
Area Caesar Rodney (30803)
Zoning RMH
Rooms
Other Rooms Living Room, Primary Bedroom, Bedroom 2, Bedroom 3, Bedroom 4, Kitchen, Family Room, Office
Basement Partially Finished
Interior
Heating Forced Air
Cooling Central A/C
Fireplaces Number 1
Fireplace Y
Heat Source Natural Gas
Exterior
Water Access N
Roof Type Architectural Shingle
Accessibility None
Garage N
Building
Story 2
Sewer Public Sewer
Water Well
Architectural Style Colonial
Level or Stories 2
Additional Building Above Grade, Below Grade
New Construction N
Schools
School District Caesar Rodney
Others
Senior Community No
Tax ID NM-00-08617-03-6810-000
Ownership Fee Simple
SqFt Source Assessor
Horse Property N
Special Listing Condition Standard
Read Less Info
Want to know what your home might be worth? Contact us for a FREE valuation!

Our team is ready to help you sell your home for the highest possible price ASAP

Bought with Megan R. Vannoy • BHHS Fox & Roach - Smyrna






