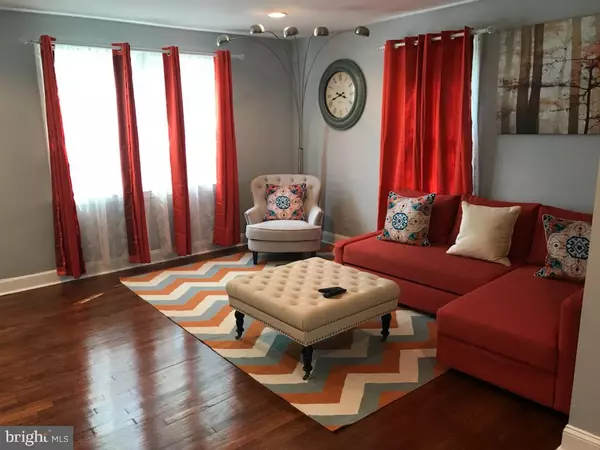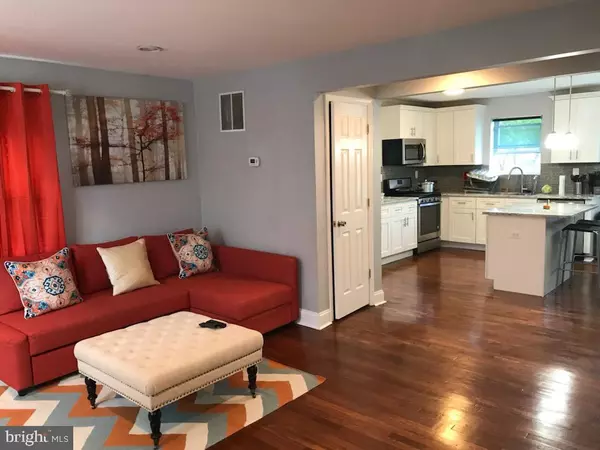$250,000
$235,000
6.4%For more information regarding the value of a property, please contact us for a free consultation.
4 Beds
3 Baths
1,582 SqFt
SOLD DATE : 01/21/2022
Key Details
Sold Price $250,000
Property Type Single Family Home
Sub Type Twin/Semi-Detached
Listing Status Sold
Purchase Type For Sale
Square Footage 1,582 sqft
Price per Sqft $158
Subdivision Cedarcroft Historic District
MLS Listing ID MDBA2016508
Sold Date 01/21/22
Style Traditional
Bedrooms 4
Full Baths 2
Half Baths 1
HOA Y/N N
Abv Grd Liv Area 1,282
Originating Board BRIGHT
Year Built 1948
Annual Tax Amount $3,873
Tax Year 2021
Lot Size 1,282 Sqft
Acres 0.03
Property Description
Welcome home to this 4 bedroom 2.5 bath home in in the Cedarcroft area. Walk into a light and bright living room with recessed lighting and wood floors flowing throughout the main and upper levels. Easily flow into the spacious eat in kitchen. Kitchen features plenty of counter space, cabinet space and stainless steel appliances including gas stove and double door refrigerator with ice maker. A center island with breakfast bar is the perfect place to start each morning. Retreat to the primary bedroom upstairs with wood floors and two windows. Two bedrooms and a hall bath with tub shower completes the level. The basement is perfect for additional living space or rec room and includes the 4th bedroom and 2nd full bath, perfect for guests. Easily entertain in the warmer months in the large back yard with parking spot. Updates include A/C ('20) and Washer/dryer ('20). Enjoy easy access to 83, 695, shopping and dining. You do not want to miss this one!
Location
State MD
County Baltimore City
Zoning R-6
Rooms
Basement Full
Interior
Interior Features Breakfast Area, Carpet, Combination Kitchen/Dining, Dining Area, Family Room Off Kitchen, Kitchen - Eat-In, Kitchen - Island, Kitchen - Table Space, Recessed Lighting, Tub Shower, Wood Floors
Hot Water Natural Gas
Heating Hot Water
Cooling Central A/C
Equipment Built-In Microwave, Dryer, Oven/Range - Gas, Refrigerator, Stainless Steel Appliances, Washer, Icemaker, Water Dispenser
Appliance Built-In Microwave, Dryer, Oven/Range - Gas, Refrigerator, Stainless Steel Appliances, Washer, Icemaker, Water Dispenser
Heat Source Natural Gas
Exterior
Water Access N
View Garden/Lawn
Accessibility None
Garage N
Building
Lot Description Front Yard, Rear Yard, SideYard(s)
Story 3
Foundation Other
Sewer Public Sewer
Water Public
Architectural Style Traditional
Level or Stories 3
Additional Building Above Grade, Below Grade
New Construction N
Schools
School District Baltimore City Public Schools
Others
Senior Community No
Tax ID 0327565138A030
Ownership Fee Simple
SqFt Source Estimated
Special Listing Condition Standard
Read Less Info
Want to know what your home might be worth? Contact us for a FREE valuation!

Our team is ready to help you sell your home for the highest possible price ASAP

Bought with Chemine Coleman • EXIT Right Realty






