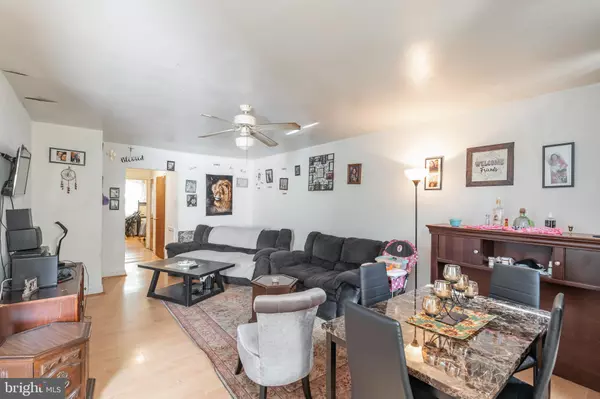$230,000
$210,000
9.5%For more information regarding the value of a property, please contact us for a free consultation.
2,045 SqFt
SOLD DATE : 04/12/2022
Key Details
Sold Price $230,000
Property Type Single Family Home
Sub Type Twin/Semi-Detached
Listing Status Sold
Purchase Type For Sale
Square Footage 2,045 sqft
Price per Sqft $112
Subdivision Lansdowne
MLS Listing ID PADE2009764
Sold Date 04/12/22
Style Colonial
Abv Grd Liv Area 1,849
Originating Board BRIGHT
Year Built 1950
Annual Tax Amount $6,194
Tax Year 2022
Lot Size 5,227 Sqft
Acres 0.12
Lot Dimensions 40.00 x 130.00
Property Description
Don't miss this sizeable income producing purpose-built brick duplex with ample upside for great investment returns. Investors and owner occupant "househackers" alike, here it is! The property is laid out with Unit 1 occupying the 1st floor and basement and Unit 2 in the 2nd floor. Unit 1 enters from the front of the property and Unit 2 enters from the side meaning there is great privacy for the tenants/occupants. Unit 1 features two bedrooms, an eat in kitchen, living room and bathroom on the first floor and connects down to the finished section of the basement which features a spacious 3rd bedroom and full bathroom and rear exit. This basement space even has potential for utilization as a 3rd unit. The unfinished side of the basement houses laundry and mechanicals. Unit 2 features two bedrooms, an eat in kitchen, living room, bathroom and two full bedrooms and is intentionally vacant to allow an owner occupant buyer an available unit to move into. Unit 1 is tenant occupied on month to month lease. The asphalt driveway on the left of the building leads to rear parking. This property has a ton of value add potential and is a great addition to your investment portfolio. Owner is a PA Licensed Real Estate Salesperson.
Location
State PA
County Delaware
Area Lansdowne Boro (10423)
Zoning R-20 DUPLEX
Rooms
Basement Full, Partially Finished, Windows, Improved, Interior Access, Outside Entrance, Side Entrance
Interior
Interior Features Kitchen - Eat-In, Combination Kitchen/Dining, Floor Plan - Traditional, Tub Shower
Hot Water Natural Gas
Heating Hot Water
Cooling Wall Unit
Flooring Wood
Equipment Range Hood, Refrigerator, Washer, Dryer
Fireplace N
Appliance Range Hood, Refrigerator, Washer, Dryer
Heat Source Natural Gas
Exterior
Garage Spaces 4.0
Waterfront N
Water Access N
Roof Type Flat
Accessibility None
Parking Type Driveway, Off Street, On Street
Total Parking Spaces 4
Garage N
Building
Foundation Stone
Sewer Public Sewer
Water Public
Architectural Style Colonial
Additional Building Above Grade, Below Grade
New Construction N
Schools
School District William Penn
Others
Tax ID 23-00-02338-00
Ownership Fee Simple
SqFt Source Estimated
Acceptable Financing Cash, Conventional
Listing Terms Cash, Conventional
Financing Cash,Conventional
Special Listing Condition Standard
Read Less Info
Want to know what your home might be worth? Contact us for a FREE valuation!

Our team is ready to help you sell your home for the highest possible price ASAP

Bought with Rajveer Singh Shergill • BHHS Fox & Roach-Center City Walnut







