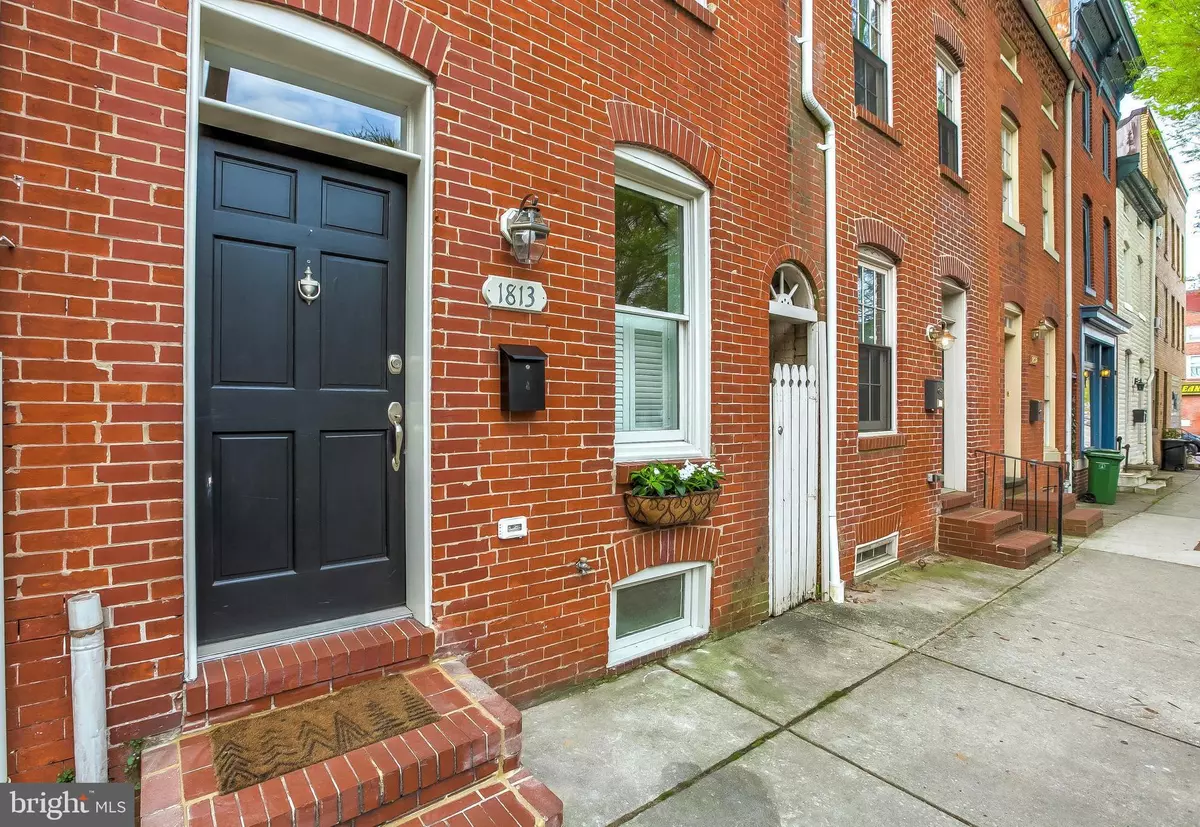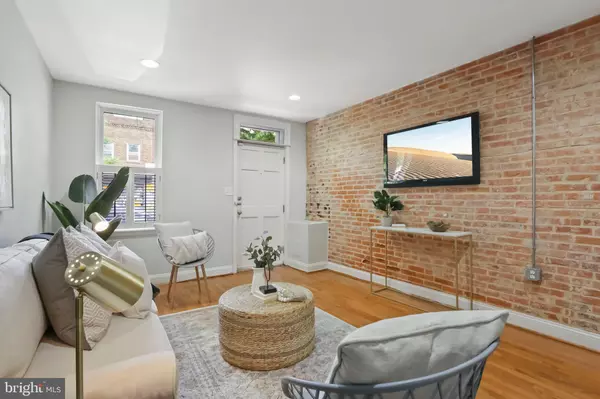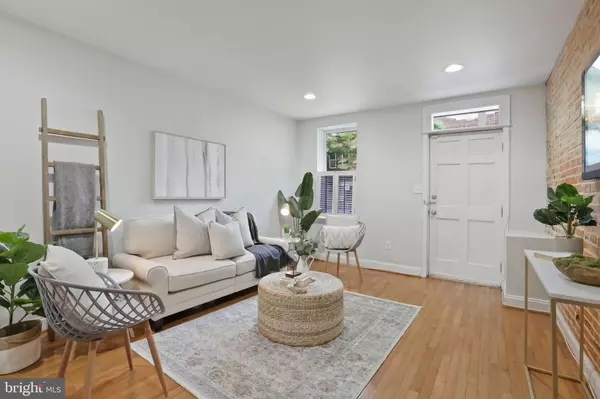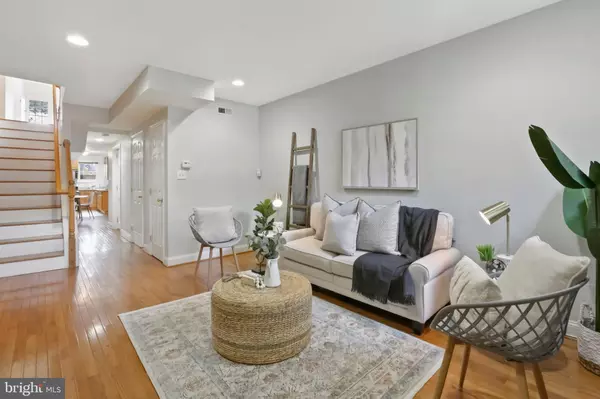$330,000
$330,000
For more information regarding the value of a property, please contact us for a free consultation.
3 Beds
3 Baths
2,116 SqFt
SOLD DATE : 06/02/2021
Key Details
Sold Price $330,000
Property Type Townhouse
Sub Type Interior Row/Townhouse
Listing Status Sold
Purchase Type For Sale
Square Footage 2,116 sqft
Price per Sqft $155
Subdivision Fells Point Historic District
MLS Listing ID MDBA547094
Sold Date 06/02/21
Style Federal
Bedrooms 3
Full Baths 2
Half Baths 1
HOA Y/N N
Abv Grd Liv Area 2,116
Originating Board BRIGHT
Year Built 1830
Annual Tax Amount $8,519
Tax Year 2021
Lot Size 902 Sqft
Acres 0.02
Lot Dimensions 15 x 60
Property Description
SPACIOUS FELLS POINT CHARMER! Renovated/updated and well maintained 3 Bed/2.5 Bath 15' wide rowhome on beautiful tree lined street in the heart of Fells. Enjoy the open floor plan with tons of natural light in every room. Enter into an inviting 1st level Living room/Dining room/Kitchen combo with 1/2 Bath, that leads to a private outdoor patio area, perfect for entertaining! Updated gourmet kitchen features crown molding, tile floor, stainless steel appliances & granite counters. Gleaming hardwood floors throughout the main level and exposed brick wall leading to the 2nd level. This level contains a big Bedroom with oversized closet and exposed brick decorative fireplace, large full Bath with custom shower, Laundry, and another Bedroom/Den that leads out to a balcony deck overlooking a park. Expansive 3rd floor is the primary suite with private Bath and new carpeting. Amazing walker's paradise location, just steps to the waterfront, restaurants & all that downtown has to offer. This one won't last long, come see it today!
Location
State MD
County Baltimore City
Zoning R-8
Direction North
Rooms
Other Rooms Living Room, Dining Room, Primary Bedroom, Bedroom 2, Bedroom 3, Kitchen, Bathroom 2, Primary Bathroom, Half Bath
Interior
Interior Features Wood Floors, Carpet, Combination Kitchen/Dining, Combination Dining/Living, Crown Moldings, Dining Area, Floor Plan - Open, Kitchen - Gourmet, Primary Bath(s), Recessed Lighting, Skylight(s), Stall Shower, Tub Shower, Upgraded Countertops, Window Treatments
Hot Water Electric
Heating Central, Forced Air
Cooling Central A/C
Flooring Hardwood, Carpet, Ceramic Tile
Equipment Oven/Range - Gas, Built-In Microwave, Dishwasher, Disposal, Washer/Dryer Stacked, Washer - Front Loading, Dryer - Front Loading, Icemaker, Refrigerator, Stainless Steel Appliances
Window Features Casement,Double Hung,Double Pane,Skylights
Appliance Oven/Range - Gas, Built-In Microwave, Dishwasher, Disposal, Washer/Dryer Stacked, Washer - Front Loading, Dryer - Front Loading, Icemaker, Refrigerator, Stainless Steel Appliances
Heat Source Natural Gas
Laundry Has Laundry, Upper Floor
Exterior
Exterior Feature Deck(s), Brick, Patio(s)
Fence Masonry/Stone, Privacy
Water Access N
View City, Park/Greenbelt, Street
Roof Type Architectural Shingle
Accessibility None
Porch Deck(s), Brick, Patio(s)
Garage N
Building
Story 3
Sewer Public Sewer
Water Public
Architectural Style Federal
Level or Stories 3
Additional Building Above Grade, Below Grade
Structure Type Brick,Dry Wall
New Construction N
Schools
School District Baltimore City Public Schools
Others
Senior Community No
Tax ID 0302081829 043
Ownership Fee Simple
SqFt Source Estimated
Security Features Security System,Motion Detectors,Smoke Detector,Monitored
Special Listing Condition Standard
Read Less Info
Want to know what your home might be worth? Contact us for a FREE valuation!

Our team is ready to help you sell your home for the highest possible price ASAP

Bought with Alan-Michael Carter • ExecuHome Realty






