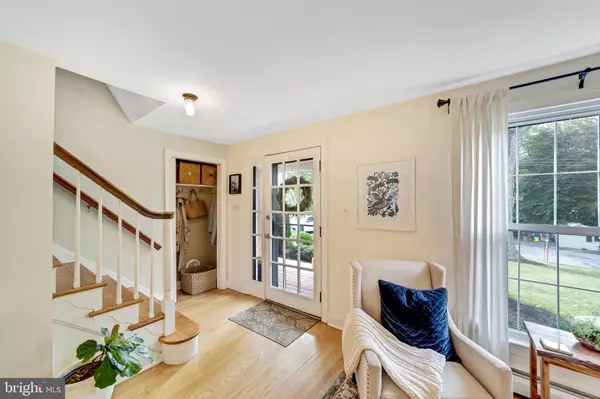$620,000
$595,000
4.2%For more information regarding the value of a property, please contact us for a free consultation.
4 Beds
3 Baths
2,224 SqFt
SOLD DATE : 10/07/2021
Key Details
Sold Price $620,000
Property Type Single Family Home
Sub Type Detached
Listing Status Sold
Purchase Type For Sale
Square Footage 2,224 sqft
Price per Sqft $278
Subdivision None Available
MLS Listing ID PACT2004516
Sold Date 10/07/21
Style Colonial
Bedrooms 4
Full Baths 2
Half Baths 1
HOA Y/N N
Abv Grd Liv Area 2,224
Originating Board BRIGHT
Year Built 1967
Annual Tax Amount $4,698
Tax Year 2017
Lot Size 0.289 Acres
Acres 0.29
Property Description
Welcome Home to 922 Baylowell Drive in West Chester, PA. This uniquely stylish and bright home has already been lovingly updated from top to bottom, inside and out so all you have to do is move in and enjoy. Location is everything, perfectly situated in a charming development and a straight shot to West Chester Boro. Not only are you close to numerous major commuting routes and peaceful retreats such as Marshall Square Park, you are also minutes from schools and multiple other shopping and recreation areas. While the setting of this property is sure to captivate you, the home itself offers equally incredible living space with 4 Bedrooms, 2 Bathrooms and a flexible unfinished Basement. The heart of this home is the fully remodeled and spacious kitchen complete with the open layout you have been dreaming about. Truly an entertainer's delight, the eat-in kitchen features a breakfast peninsula, open shelving, marble countertops and opens to both the Den and Dining Room. This space flows wonderfully out to the expansive back deck which will provide the perfect setting for morning cups of coffee, summer BBQs and evenings out under the stars. Next to the Dining Room is the Living Room which offers the perfect setting for friends and family to gather and relax together. There is a custom home office on the main floor that could easily be used for a music room, art studio or other creative space. Upstairs, the second floor is highlighted by the Owner's Bedroom retreat complete with custom mill work, private Bath and a large walk-in closet. Three well-sized Bedrooms (all with custom closet organizers) and a charming Hall Bath complete the second floor. Not only does the inside of this home offer incredible living, but the lot and property itself will welcome you outdoors year-round as you enjoy custom professional landscaping, a new pergola and fire pit. It is easy to fall in love with this home, and all this amazing location has to offer. The Owners recently hooked up to natural gas for the new water heater, so any future plans for appliance or system upgrades will be a breeze! New in the home are all of the gutters, the AC and garage door/opener. Schedule your showing today before someone else calls it home.
Location
State PA
County Chester
Area West Goshen Twp (10352)
Zoning R3
Rooms
Other Rooms Living Room, Dining Room, Primary Bedroom, Bedroom 2, Bedroom 3, Bedroom 4, Kitchen, Laundry, Office
Basement Full, Unfinished
Interior
Interior Features Primary Bath(s), Kitchen - Island, Butlers Pantry, Ceiling Fan(s), Kitchen - Eat-In, Floor Plan - Open, Walk-in Closet(s), Wood Floors, Recessed Lighting
Hot Water Electric
Heating Baseboard - Electric, Radiant
Cooling Central A/C
Flooring Wood, Tile/Brick
Fireplaces Number 1
Fireplaces Type Brick, Wood
Equipment Cooktop, Built-In Range, Oven - Self Cleaning, Dishwasher, Refrigerator, Disposal, Oven/Range - Electric, Stainless Steel Appliances
Fireplace Y
Window Features Replacement
Appliance Cooktop, Built-In Range, Oven - Self Cleaning, Dishwasher, Refrigerator, Disposal, Oven/Range - Electric, Stainless Steel Appliances
Heat Source Electric, Oil
Laundry Main Floor
Exterior
Exterior Feature Deck(s)
Garage Inside Access, Garage Door Opener
Garage Spaces 2.0
Fence Other
Waterfront N
Water Access N
Roof Type Pitched,Shingle
Accessibility None
Porch Deck(s)
Parking Type On Street, Driveway, Attached Garage, Other
Attached Garage 1
Total Parking Spaces 2
Garage Y
Building
Lot Description Level, Sloping, Open, Front Yard, Rear Yard, SideYard(s)
Story 2
Foundation Brick/Mortar
Sewer Public Sewer
Water Public
Architectural Style Colonial
Level or Stories 2
Additional Building Above Grade
New Construction N
Schools
High Schools B. Reed Henderson
School District West Chester Area
Others
Senior Community No
Tax ID 52-04D-0031
Ownership Fee Simple
SqFt Source Estimated
Acceptable Financing Conventional, VA, FHA 203(b)
Listing Terms Conventional, VA, FHA 203(b)
Financing Conventional,VA,FHA 203(b)
Special Listing Condition Standard
Read Less Info
Want to know what your home might be worth? Contact us for a FREE valuation!

Our team is ready to help you sell your home for the highest possible price ASAP

Bought with Thomas Toole III • RE/MAX Main Line-West Chester







