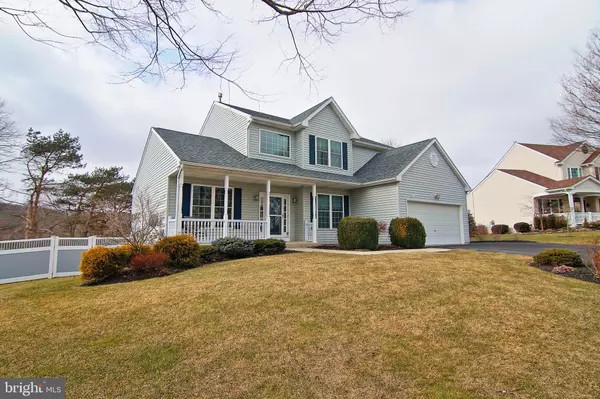$420,000
$420,000
For more information regarding the value of a property, please contact us for a free consultation.
4 Beds
3 Baths
3,402 SqFt
SOLD DATE : 03/03/2021
Key Details
Sold Price $420,000
Property Type Single Family Home
Sub Type Detached
Listing Status Sold
Purchase Type For Sale
Square Footage 3,402 sqft
Price per Sqft $123
Subdivision Summer Hill
MLS Listing ID PAMC681430
Sold Date 03/03/21
Style Colonial
Bedrooms 4
Full Baths 2
Half Baths 1
HOA Fees $12/ann
HOA Y/N Y
Abv Grd Liv Area 2,895
Originating Board BRIGHT
Year Built 2002
Annual Tax Amount $6,472
Tax Year 2021
Lot Size 0.388 Acres
Acres 0.39
Lot Dimensions 87.00 x 0.00
Property Description
Spacious move in ready Summer Hill single ready and waiting for you! Enter the home into the sunny two story foyer. This popular model features a desirable layout with gleaming hardwood extending throughout the entry, living room, dining room and first floor office. The cheery eat-in-kitchen offers 42" white cabinets, butcher block island, new flooring, pantry and table area. A large, cozy family room with gas fireplace sits right off of the kitchen. A half bath and large laundry/mudroom with outside exit finish out the first floor. The entire second floor has brand new upgraded carpeting. The primary bedroom is accessed via a double door. Inside you will find a tray ceiling, large walk-in-closet and lovely primary bath with tub, shower and double vanity. The additional 3 bedrooms are all a nice size and all have ceiling fans. This already large home offers a finished basement with egress for additional living space. There is also a workroom and storage area as well. A partially covered composite deck will be waiting for spring and summer evenings. The large private fully fenced back yard keeps your children and pets safe. New roof and newer mechanicals! This home offers everything you need and more! Please don't wait, this home will be gone in a flash! Offer deadline Wednesday February 3 6pm.
Location
State PA
County Montgomery
Area Douglass Twp (10632)
Zoning RES
Direction North
Rooms
Other Rooms Living Room, Dining Room, Primary Bedroom, Bedroom 2, Bedroom 3, Bedroom 4, Kitchen, Family Room, Laundry, Office, Primary Bathroom, Full Bath, Half Bath
Basement Full, Fully Finished
Interior
Interior Features Attic, Carpet, Ceiling Fan(s), Family Room Off Kitchen, Formal/Separate Dining Room, Kitchen - Eat-In, Kitchen - Table Space, Pantry, Primary Bath(s), Walk-in Closet(s), Wood Floors
Hot Water Natural Gas
Heating Forced Air
Cooling Central A/C
Flooring Hardwood, Carpet
Fireplaces Number 1
Fireplaces Type Gas/Propane
Equipment Built-In Microwave, Dishwasher, Refrigerator, Stainless Steel Appliances, Stove, Water Conditioner - Owned, Water Heater
Furnishings No
Fireplace Y
Appliance Built-In Microwave, Dishwasher, Refrigerator, Stainless Steel Appliances, Stove, Water Conditioner - Owned, Water Heater
Heat Source Natural Gas
Laundry Main Floor
Exterior
Exterior Feature Deck(s), Porch(es)
Garage Garage - Front Entry, Garage Door Opener, Inside Access
Garage Spaces 6.0
Fence Fully, Privacy, Rear, Vinyl
Waterfront N
Water Access N
Roof Type Architectural Shingle
Accessibility None
Porch Deck(s), Porch(es)
Road Frontage Boro/Township
Parking Type Attached Garage, Driveway
Attached Garage 2
Total Parking Spaces 6
Garage Y
Building
Lot Description Front Yard, Level, Rear Yard
Story 2
Sewer Public Sewer
Water Public
Architectural Style Colonial
Level or Stories 2
Additional Building Above Grade, Below Grade
New Construction N
Schools
School District Boyertown Area
Others
HOA Fee Include Common Area Maintenance
Senior Community No
Tax ID 32-00-02529-112
Ownership Fee Simple
SqFt Source Assessor
Security Features Exterior Cameras
Acceptable Financing Cash, Conventional, FHA, USDA, VA
Listing Terms Cash, Conventional, FHA, USDA, VA
Financing Cash,Conventional,FHA,USDA,VA
Special Listing Condition Standard
Read Less Info
Want to know what your home might be worth? Contact us for a FREE valuation!

Our team is ready to help you sell your home for the highest possible price ASAP

Bought with Edward Miller • BHHS Keystone Properties







