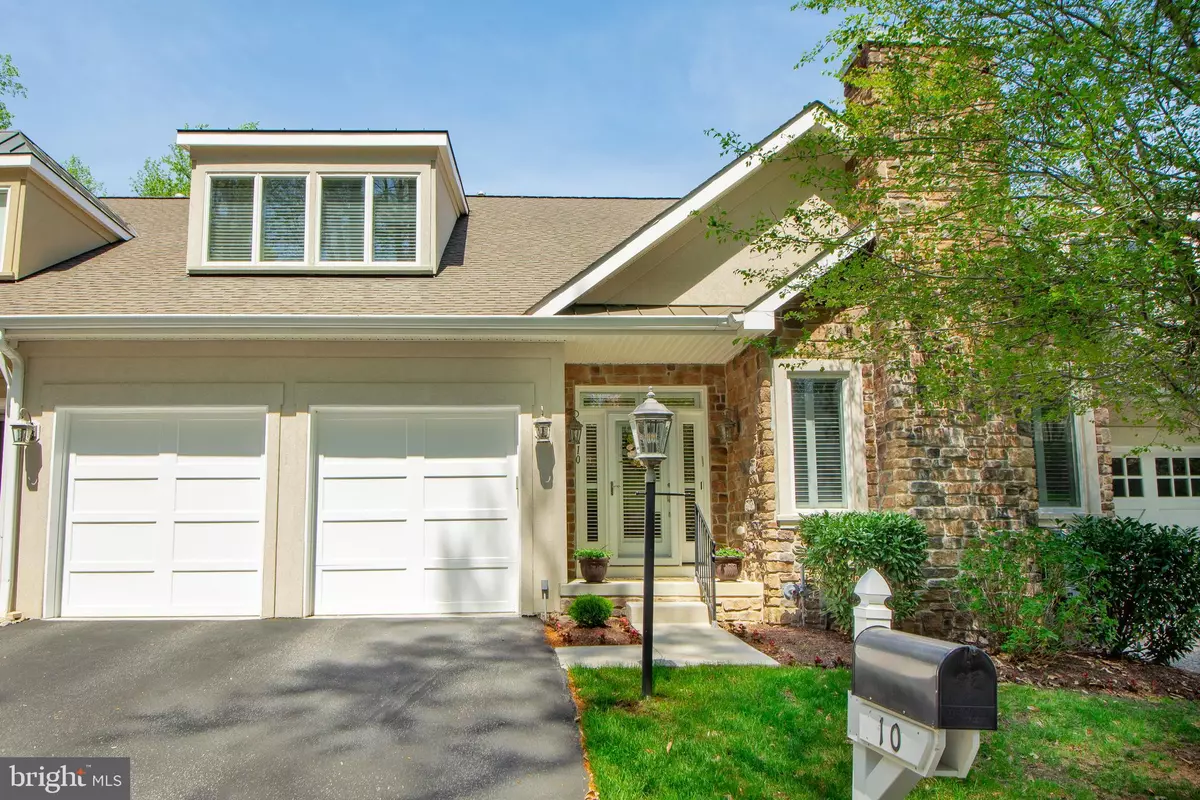$800,000
$800,000
For more information regarding the value of a property, please contact us for a free consultation.
5 Beds
5 Baths
5,430 SqFt
SOLD DATE : 08/31/2021
Key Details
Sold Price $800,000
Property Type Townhouse
Sub Type Interior Row/Townhouse
Listing Status Sold
Purchase Type For Sale
Square Footage 5,430 sqft
Price per Sqft $147
Subdivision Rockland Ridge
MLS Listing ID MDBC525330
Sold Date 08/31/21
Style Colonial
Bedrooms 5
Full Baths 4
Half Baths 1
HOA Fees $318/mo
HOA Y/N Y
Abv Grd Liv Area 3,470
Originating Board BRIGHT
Year Built 2006
Annual Tax Amount $8,486
Tax Year 2021
Lot Size 4,466 Sqft
Acres 0.1
Property Description
This Luxury home has been meticulously updated with details and finishes like no other. One level living with plenty of room for company upstairs. Lower level is an entertainer's dream! Spacious home sits in a convenient location and provides all you could ever want or need at minimal maintenance to you. 1st floor primary bedroom with custom built-ins, ensuite bath, and cedar walk-in closet. Everything is in pristine condition with well-thought detail from floor to ceiling - from Sonos built-in speakers, Gladiator wall panels & shelving, cedar-lined walk-in closets, tankless water heater, whole house Generator, Nest Thermostats & Doorbell, soft-close hardware of cabinets & drawers, entertainment kitchen on lower level, and a full Home Theatre you need to see it to believe it!!! 2 gas fireplaces, formal dining comfortably accommodates a crowd. So much more to offer, don't miss your chance - This is one of a kind!
Location
State MD
County Baltimore
Zoning R
Direction South
Rooms
Other Rooms Living Room, Dining Room, Primary Bedroom, Bedroom 2, Bedroom 3, Bedroom 4, Bedroom 5, Kitchen, Family Room, Foyer, Laundry, Office, Media Room, Primary Bathroom, Full Bath, Half Bath
Basement Full, Fully Finished, Daylight, Partial, Heated, Improved, Interior Access, Outside Entrance, Rear Entrance, Windows, Sump Pump, Walkout Level
Main Level Bedrooms 1
Interior
Interior Features 2nd Kitchen, Air Filter System, Attic, Breakfast Area, Built-Ins, Carpet, Cedar Closet(s), Ceiling Fan(s), Chair Railings, Combination Kitchen/Living, Crown Moldings, Dining Area, Entry Level Bedroom, Family Room Off Kitchen, Formal/Separate Dining Room, Kitchen - Gourmet, Kitchen - Island, Primary Bath(s), Pantry, Kitchen - Table Space, Recessed Lighting, Soaking Tub, Stall Shower, Sprinkler System, Upgraded Countertops, Walk-in Closet(s), Window Treatments
Hot Water Natural Gas, Tankless
Heating Forced Air, Zoned
Cooling Air Purification System, Central A/C, Ceiling Fan(s), Dehumidifier, Multi Units, Programmable Thermostat
Flooring Hardwood, Ceramic Tile, Carpet
Fireplaces Number 2
Fireplaces Type Gas/Propane, Insert, Mantel(s), Marble
Equipment Air Cleaner, Built-In Microwave, Built-In Range, Cooktop - Down Draft, Dishwasher, Disposal, Dryer - Gas, Exhaust Fan, Extra Refrigerator/Freezer, Icemaker, Instant Hot Water, Oven - Double, Oven - Wall, Refrigerator, Stainless Steel Appliances, Washer - Front Loading, Water Heater - Tankless
Fireplace Y
Window Features Energy Efficient,Screens,Double Hung,Double Pane
Appliance Air Cleaner, Built-In Microwave, Built-In Range, Cooktop - Down Draft, Dishwasher, Disposal, Dryer - Gas, Exhaust Fan, Extra Refrigerator/Freezer, Icemaker, Instant Hot Water, Oven - Double, Oven - Wall, Refrigerator, Stainless Steel Appliances, Washer - Front Loading, Water Heater - Tankless
Heat Source Natural Gas
Laundry Main Floor
Exterior
Exterior Feature Patio(s), Deck(s)
Garage Inside Access, Garage Door Opener, Garage - Front Entry, Additional Storage Area
Garage Spaces 4.0
Fence Decorative, Vinyl
Utilities Available Under Ground, Cable TV Available
Waterfront N
Water Access N
View Trees/Woods
Roof Type Architectural Shingle
Street Surface Black Top
Accessibility None
Porch Patio(s), Deck(s)
Parking Type Attached Garage, Driveway
Attached Garage 2
Total Parking Spaces 4
Garage Y
Building
Lot Description Cul-de-sac, Landscaping, No Thru Street, Rear Yard
Story 3
Foundation Concrete Perimeter
Sewer Public Sewer
Water Public
Architectural Style Colonial
Level or Stories 3
Additional Building Above Grade, Below Grade
Structure Type 9'+ Ceilings,Tray Ceilings,Vaulted Ceilings
New Construction N
Schools
Elementary Schools West Towson
Middle Schools Dumbarton
High Schools Towson High Law & Public Policy
School District Baltimore County Public Schools
Others
Pets Allowed Y
HOA Fee Include All Ground Fee,Common Area Maintenance,Lawn Maintenance,Reserve Funds,Security Gate,Snow Removal,Trash,Water
Senior Community No
Tax ID 04032400009250
Ownership Fee Simple
SqFt Source Assessor
Security Features Smoke Detector,Security System,Sprinkler System - Indoor,Security Gate,Motion Detectors,Fire Detection System,Carbon Monoxide Detector(s)
Horse Property N
Special Listing Condition Standard
Pets Description Number Limit
Read Less Info
Want to know what your home might be worth? Contact us for a FREE valuation!

Our team is ready to help you sell your home for the highest possible price ASAP

Bought with Carole M Glick • Long & Foster Real Estate, Inc.







