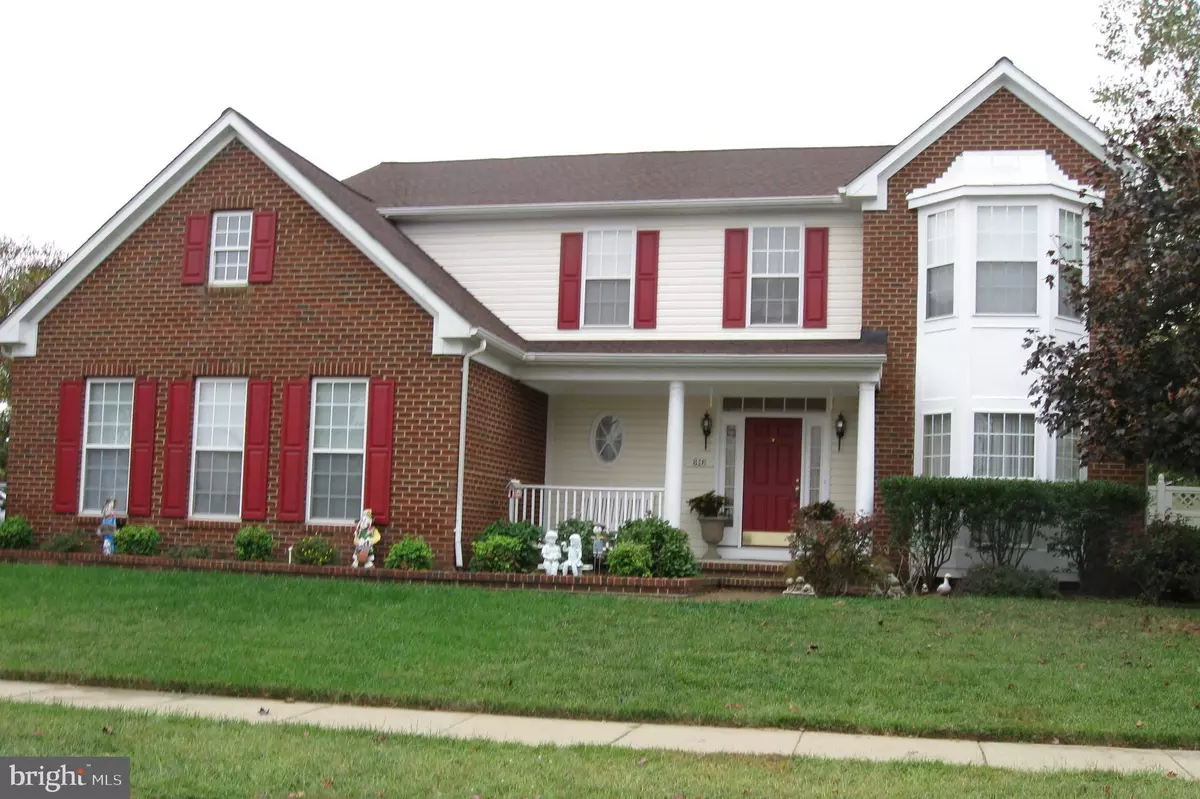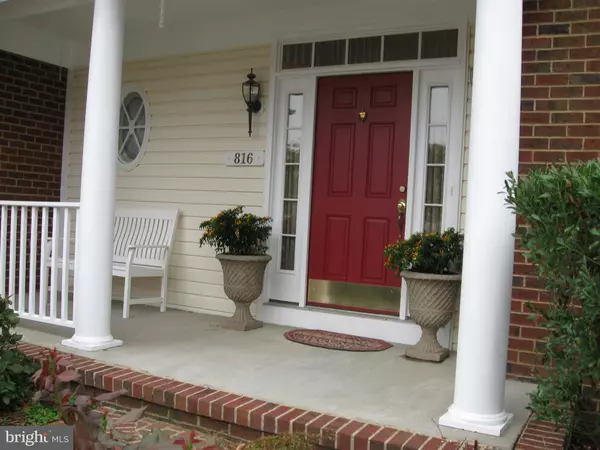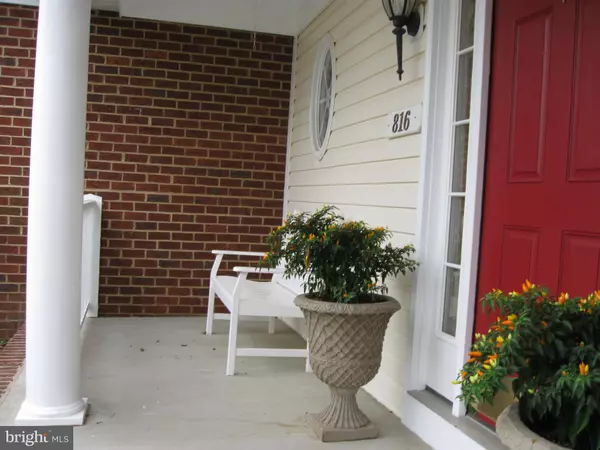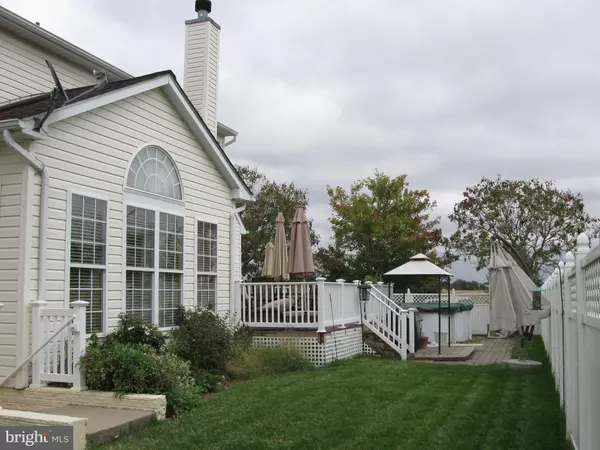$393,800
$393,800
For more information regarding the value of a property, please contact us for a free consultation.
4 Beds
4 Baths
4,240 SqFt
SOLD DATE : 02/19/2021
Key Details
Sold Price $393,800
Property Type Single Family Home
Sub Type Detached
Listing Status Sold
Purchase Type For Sale
Square Footage 4,240 sqft
Price per Sqft $92
Subdivision Providence Farm
MLS Listing ID MDQA142942
Sold Date 02/19/21
Style Colonial
Bedrooms 4
Full Baths 3
Half Baths 1
HOA Y/N N
Abv Grd Liv Area 3,132
Originating Board BRIGHT
Year Built 2004
Annual Tax Amount $5,045
Tax Year 2020
Lot Size 10,459 Sqft
Acres 0.24
Property Description
BEST BUY IN THE AREA. NOW PRICED WAY BELOW COMPS!!BUYERS COULDN'T WAIT. . Rare opportunity to own one of the largest homes in the neighborhood with all the bells & whistles sited on a corner lot! OVER $32,000 IN RECENT IMPROVEMENTS. TONS OF UPGRADES INCLUDING:brick front elevation w/columned front porch & double bay windows, brick walkway, side load 2-car garage, hardwood floors, grand 2-story entry foyer, vaulted ceilings, skylights, 9' ceilings, morning room off the gourmet kitchen, formal dining room with lighted tray ceiling,sunken family room with wood-burning fireplace, trex deck, vinyl privacy fence, above ground pool, new 30 year architectural shingled roof, new dual unit HVAC system, custom draperies & window treatments throughout, huge master bedroom suite with sitting area, garden master bath with Jacuzzi soaking tub & separate shower, finished walkout basement & MUCH MORE!! Walking distance to schools, shopping & restaurants.
Location
State MD
County Queen Annes
Zoning R-2
Rooms
Other Rooms Living Room, Dining Room, Primary Bedroom, Bedroom 2, Bedroom 3, Bedroom 4, Kitchen, Family Room, Foyer, Breakfast Room, Laundry, Office, Recreation Room, Storage Room, Bathroom 3, Primary Bathroom, Full Bath, Half Bath
Basement Full, Connecting Stairway, Heated, Improved, Interior Access, Outside Entrance, Poured Concrete, Rear Entrance, Walkout Stairs, Sump Pump, Shelving, Partially Finished
Interior
Interior Features Attic/House Fan, Carpet, Ceiling Fan(s), Chair Railings, Crown Moldings, Floor Plan - Open, Family Room Off Kitchen, Formal/Separate Dining Room, Kitchen - Gourmet, Kitchen - Island, Breakfast Area, Primary Bath(s), Pantry, Recessed Lighting, Skylight(s), Soaking Tub, Sprinkler System, Tub Shower, Upgraded Countertops, Walk-in Closet(s), Window Treatments, Wood Floors
Hot Water Electric
Heating Heat Pump(s)
Cooling Central A/C
Flooring Carpet, Ceramic Tile, Concrete, Hardwood, Vinyl
Fireplaces Number 1
Equipment Built-In Microwave, Cooktop, Dishwasher, Disposal, Dryer - Electric, Dryer - Front Loading, Energy Efficient Appliances, ENERGY STAR Clothes Washer, ENERGY STAR Dishwasher, ENERGY STAR Refrigerator, Exhaust Fan, Icemaker, Microwave, Oven - Wall, Refrigerator, Washer, Water Heater - High-Efficiency
Window Features Atrium,Bay/Bow,Double Pane,Screens,Skylights,Transom,Vinyl Clad
Appliance Built-In Microwave, Cooktop, Dishwasher, Disposal, Dryer - Electric, Dryer - Front Loading, Energy Efficient Appliances, ENERGY STAR Clothes Washer, ENERGY STAR Dishwasher, ENERGY STAR Refrigerator, Exhaust Fan, Icemaker, Microwave, Oven - Wall, Refrigerator, Washer, Water Heater - High-Efficiency
Heat Source Electric
Laundry Main Floor
Exterior
Exterior Feature Brick, Deck(s), Patio(s), Porch(es)
Parking Features Garage - Side Entry
Garage Spaces 2.0
Fence Rear, Privacy, Vinyl
Pool Above Ground, Fenced
Utilities Available Cable TV, Cable TV Available, Multiple Phone Lines
Water Access N
Roof Type Architectural Shingle
Accessibility None
Porch Brick, Deck(s), Patio(s), Porch(es)
Attached Garage 2
Total Parking Spaces 2
Garage Y
Building
Lot Description Backs to Trees, Corner, Front Yard, Landscaping, Level, No Thru Street, Private, Rear Yard, SideYard(s)
Story 3
Sewer Public Sewer
Water Public
Architectural Style Colonial
Level or Stories 3
Additional Building Above Grade, Below Grade
Structure Type 2 Story Ceilings,9'+ Ceilings,Cathedral Ceilings,Dry Wall,Tray Ceilings,Vaulted Ceilings
New Construction N
Schools
School District Queen Anne'S County Public Schools
Others
Pets Allowed N
Senior Community No
Tax ID 1803035840
Ownership Fee Simple
SqFt Source Estimated
Acceptable Financing Cash, Conventional, FHA, VA
Horse Property N
Listing Terms Cash, Conventional, FHA, VA
Financing Cash,Conventional,FHA,VA
Special Listing Condition Short Sale
Read Less Info
Want to know what your home might be worth? Contact us for a FREE valuation!

Our team is ready to help you sell your home for the highest possible price ASAP

Bought with Terri L Murray • RE/MAX Executive






