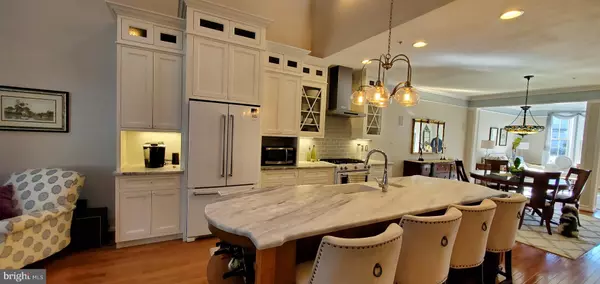$440,000
$474,998
7.4%For more information regarding the value of a property, please contact us for a free consultation.
4 Beds
3 Baths
3,284 SqFt
SOLD DATE : 01/31/2022
Key Details
Sold Price $440,000
Property Type Condo
Sub Type Condo/Co-op
Listing Status Sold
Purchase Type For Sale
Square Footage 3,284 sqft
Price per Sqft $133
Subdivision Grey Rock Villas
MLS Listing ID MDBC2013572
Sold Date 01/31/22
Style Contemporary
Bedrooms 4
Full Baths 2
Half Baths 1
Condo Fees $537/mo
HOA Y/N N
Abv Grd Liv Area 2,477
Originating Board BRIGHT
Year Built 1999
Annual Tax Amount $5,017
Tax Year 2020
Property Description
Fabulous Garage condo/Townhouse in sought after Grey Rock Villas Gated community. This 4 Bedroom house has been transformed into a stunning first level open space with new kitchen with an Island and Mont Blanc Marble tops, handmade cabinets, and more. Living room and Dining room are all open, as well as the Family Room with Cathedral ceilings and skylights, Gas Fireplace and a huge deck for relaxation and grilling. Primary Bedroom with large Spa Bathroom and walk-in closet is on the first level as well as the laundry room, which makes for easy living.
On second level are a large Loft overlooking the Family room area with Solar Light Tubes for extra daylight, wood floors, 3 bedrooms (one with skylights) and 1 full bath.
The Walk-out Lower level has a Game Room, additional family room and lots of storage area.
HVAC was replaced in 2018. The outside building was painted and sealed this month. The roof replaced in 2019. The house is situated in a quiet cul-de-sac, with ample parking.
Amenities include Gate House Security, swimming pool, putting green, and beautiful grounds to walk by the mansion. Conveniently located for walking to Woodholme shopping center and more.
Location
State MD
County Baltimore
Zoning RESIDENTIAL
Direction East
Rooms
Other Rooms Living Room, Dining Room, Primary Bedroom, Bedroom 2, Bedroom 3, Bedroom 4, Kitchen, Game Room, Family Room, Loft, Other
Basement Rear Entrance, Sump Pump, Improved, Walkout Level
Main Level Bedrooms 1
Interior
Interior Features Family Room Off Kitchen, Kitchen - Island, Dining Area, Kitchen - Eat-In, Primary Bath(s), Built-Ins, Window Treatments, Wood Floors, Recessed Lighting, Floor Plan - Open
Hot Water Natural Gas
Heating Forced Air
Cooling Ceiling Fan(s), Central A/C
Flooring Wood
Fireplaces Number 1
Fireplaces Type Gas/Propane, Fireplace - Glass Doors, Mantel(s)
Equipment Dishwasher, Disposal, Dryer, Exhaust Fan, Icemaker, Oven - Self Cleaning, Oven/Range - Gas, Refrigerator, Washer
Fireplace Y
Window Features Double Pane,Screens,Skylights
Appliance Dishwasher, Disposal, Dryer, Exhaust Fan, Icemaker, Oven - Self Cleaning, Oven/Range - Gas, Refrigerator, Washer
Heat Source Natural Gas
Laundry Main Floor, Has Laundry
Exterior
Exterior Feature Deck(s)
Garage Garage Door Opener
Garage Spaces 1.0
Utilities Available Cable TV Available
Amenities Available Gated Community, Pool - Outdoor, Putting Green, Security
Waterfront N
Water Access N
View Trees/Woods
Roof Type Asphalt
Accessibility None
Porch Deck(s)
Parking Type Attached Garage
Attached Garage 1
Total Parking Spaces 1
Garage Y
Building
Lot Description Backs to Trees
Story 3
Foundation Concrete Perimeter
Sewer Public Sewer
Water Public
Architectural Style Contemporary
Level or Stories 3
Additional Building Above Grade, Below Grade
Structure Type Vaulted Ceilings
New Construction N
Schools
School District Baltimore County Public Schools
Others
Pets Allowed Y
HOA Fee Include Common Area Maintenance,Ext Bldg Maint,Lawn Care Front,Lawn Care Rear,Lawn Maintenance,Management,Insurance,Pool(s),Reserve Funds,Road Maintenance,Sewer,Snow Removal,Trash,Water
Senior Community No
Tax ID 04032300004885
Ownership Condominium
Acceptable Financing Cash, Conventional
Listing Terms Cash, Conventional
Financing Cash,Conventional
Special Listing Condition Standard
Pets Description Dogs OK, Cats OK
Read Less Info
Want to know what your home might be worth? Contact us for a FREE valuation!

Our team is ready to help you sell your home for the highest possible price ASAP

Bought with Michael J Schiff • EXP Realty, LLC







