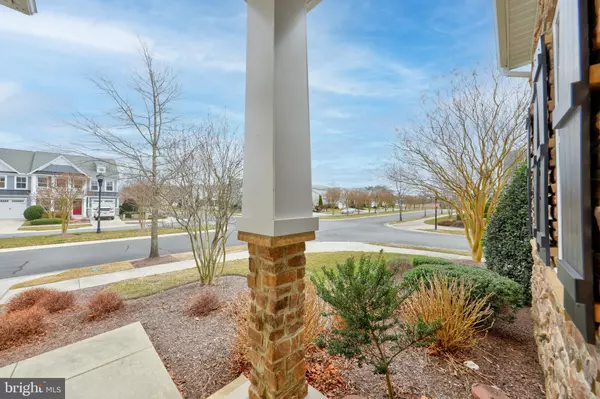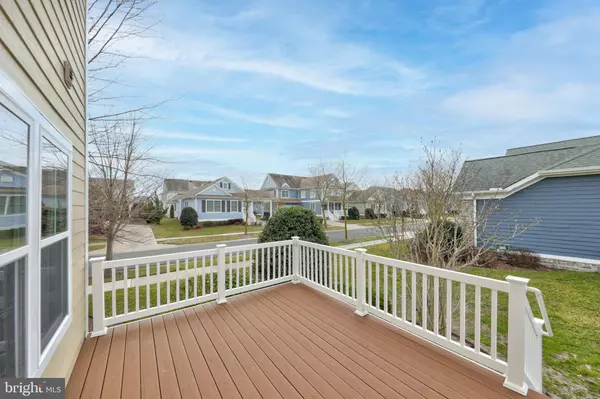$530,000
$489,000
8.4%For more information regarding the value of a property, please contact us for a free consultation.
4 Beds
3 Baths
2,600 SqFt
SOLD DATE : 04/13/2021
Key Details
Sold Price $530,000
Property Type Townhouse
Sub Type End of Row/Townhouse
Listing Status Sold
Purchase Type For Sale
Square Footage 2,600 sqft
Price per Sqft $203
Subdivision Bayside
MLS Listing ID DESU179118
Sold Date 04/13/21
Style Coastal,Villa
Bedrooms 4
Full Baths 2
Half Baths 1
HOA Fees $272/ann
HOA Y/N Y
Abv Grd Liv Area 2,600
Originating Board BRIGHT
Year Built 2009
Annual Tax Amount $944
Tax Year 2020
Lot Size 5,663 Sqft
Acres 0.13
Lot Dimensions 47.00 x 117.00
Property Description
4 Bedroom, 2.5 Bath End Town Home is a delightful Former Builder Model with Solid Interior Finish and Ready to Move In Condition! Hardwood Floors, with Living Room at entrance, adjacent Dining Area large enough for a Good Sized Gathering Table. Gourmet Style Kitchen with Island, Oversized Upgraded Tile Flooring, Granite and Tile Backsplash. Sunroom to rear of home that offers a step outside onto composite decking. Spacious Home with 1st Floor Owner Suite with Coffered Ceiling, Walk In Closets, Upgraded Decorative Tile Shower and Separate Jetted Tub. Powder Room on 1st Floor. Upstairs 3 Guest Bedrooms, Shared Full Bath and a Bonus Loft. Home is available now with time to move in before all the Summer Fun and Activities in this Resort Style Community with Shopping, Dining, Nature Trails, Bay Access, Multiple Outdoor Pools, An Indoor Pool, Fitness Centers, Saunas, Learning Institute and Summer Performances at the Freeman Arts Pavilion. Easy drive to the Beach - or in Season ride the Beach Shuttle - but everything you need is right in the Community - including a Jack Nicklaus Signature Golf Course, and Brand new Clubhouse featuring "Signatures" dining - 38 Degrees Bay Front Dining - Bay Front Pool is Members Only - Kayak Storage and private Bay Beach.
Location
State DE
County Sussex
Area Baltimore Hundred (31001)
Zoning MR
Rooms
Other Rooms Living Room, Dining Room, Bedroom 2, Bedroom 3, Bedroom 4, Kitchen, Bedroom 1, Sun/Florida Room, Loft, Bathroom 1, Bathroom 2, Half Bath
Main Level Bedrooms 1
Interior
Interior Features Ceiling Fan(s), Chair Railings, Crown Moldings, Dining Area, Entry Level Bedroom, Family Room Off Kitchen, Kitchen - Gourmet, Kitchen - Island, Kitchen - Table Space, Walk-in Closet(s), Wood Floors, Carpet
Hot Water Electric
Heating Forced Air
Cooling Central A/C
Equipment Built-In Microwave, Dishwasher, Disposal, Dryer, Dryer - Electric, Dryer - Front Loading, Intercom, Microwave, Oven - Wall, Refrigerator, Stainless Steel Appliances, Washer, Washer - Front Loading, Water Heater
Appliance Built-In Microwave, Dishwasher, Disposal, Dryer, Dryer - Electric, Dryer - Front Loading, Intercom, Microwave, Oven - Wall, Refrigerator, Stainless Steel Appliances, Washer, Washer - Front Loading, Water Heater
Heat Source Propane - Owned
Exterior
Garage Garage Door Opener
Garage Spaces 2.0
Amenities Available Beach, Boat Dock/Slip, Club House, Common Grounds, Exercise Room, Fitness Center, Golf Club, Gift Shop, Golf Course, Hot tub, Jog/Walk Path, Lake, Picnic Area, Pier/Dock, Pool - Indoor, Pool - Outdoor, Pool Mem Avail, Putting Green, Sauna, Security, Swimming Pool, Tennis Courts, Tot Lots/Playground, Transportation Service, Water/Lake Privileges, Other
Waterfront N
Water Access N
Roof Type Architectural Shingle
Accessibility None
Parking Type Attached Garage, Driveway
Attached Garage 1
Total Parking Spaces 2
Garage Y
Building
Story 2
Sewer Public Sewer
Water Public
Architectural Style Coastal, Villa
Level or Stories 2
Additional Building Above Grade, Below Grade
New Construction N
Schools
Elementary Schools Phillip C. Showell
Middle Schools Selbyville
High Schools Indian River
School District Indian River
Others
Pets Allowed Y
HOA Fee Include Common Area Maintenance,Insurance,Lawn Maintenance,Management,Lawn Care Front,Lawn Care Rear,Lawn Care Side,Pier/Dock Maintenance,Road Maintenance,Snow Removal,Trash,Other
Senior Community No
Tax ID 533-19.00-1254.00
Ownership Fee Simple
SqFt Source Assessor
Special Listing Condition Standard
Pets Description Cats OK, Dogs OK
Read Less Info
Want to know what your home might be worth? Contact us for a FREE valuation!

Our team is ready to help you sell your home for the highest possible price ASAP

Bought with Walter Stucki • RE/MAX Realty Group Rehoboth







