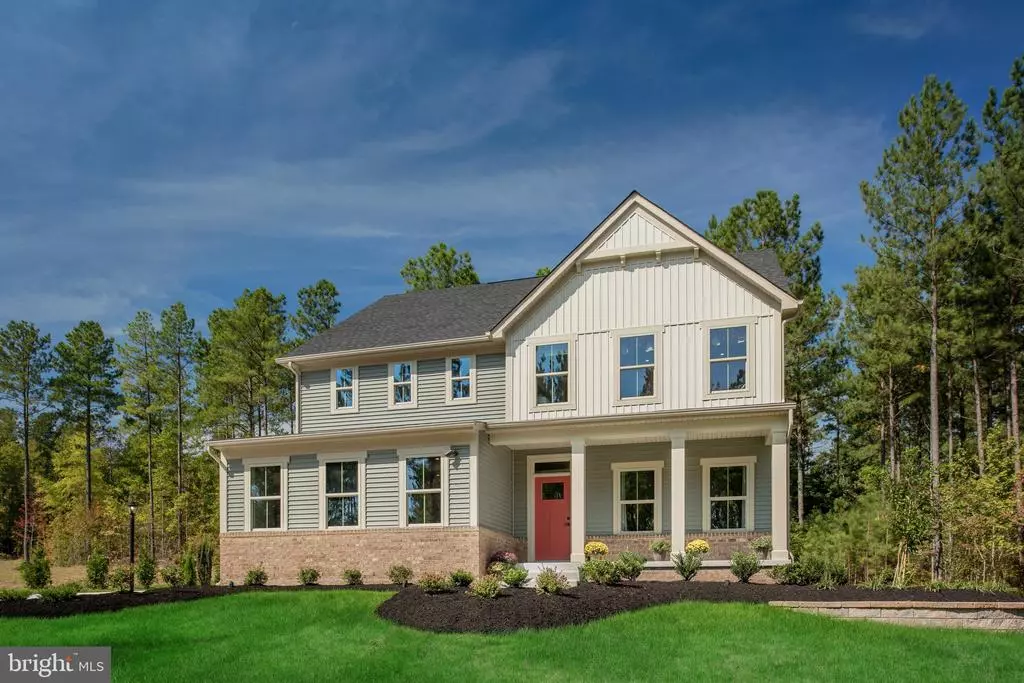$656,680
$604,990
8.5%For more information regarding the value of a property, please contact us for a free consultation.
4 Beds
4 Baths
3,978 SqFt
SOLD DATE : 03/25/2021
Key Details
Sold Price $656,680
Property Type Single Family Home
Sub Type Detached
Listing Status Sold
Purchase Type For Sale
Square Footage 3,978 sqft
Price per Sqft $165
Subdivision Greens At Huntingdon
MLS Listing ID PAMC661476
Sold Date 03/25/21
Style Traditional
Bedrooms 4
Full Baths 3
Half Baths 1
HOA Fees $89/mo
HOA Y/N Y
Abv Grd Liv Area 3,010
Originating Board BRIGHT
Year Built 2021
Tax Year 2021
Lot Size 9,000 Sqft
Acres 0.21
Lot Dimensions 0X0
Property Description
JUST 5 opportunities remain! You have arrived The Greens at Huntingdon Valley is the most successful single family luxury home community in top-rated Lower Moreland schools, with an easy commute to Philadelphia starting at just $604,990! We are now open for private tours- call to arrange your visit today! Smart design and light-filled spaces complete the Philmont at The Greens at Huntingdon Valley. The inviting exterior opens to a spacious foyer that can take on any task playroom, living room, dining room or even an office. The open kitchen hosts a large island and walk-in pantry that connects to the dining and family room. Upstairs, a loft makes an ideal hang-out spot or bedroom. The owner's bedroom offers a cozy getaway with walk-in closets and private bathroom. Many areas even offer a lower level; no need to sacrifice style for sensibility here! This Philmont includes luxury features such as 5" plank hardwood, stainless steel appliances, 42" cabinets with a large infinity island, granite and quartz counter-tops, a walk-in pantry, and adjoining dining area. Upstairs you will find 4 bedrooms and 2 full baths that include 12" x 12" ceramic tiles in all bathrooms and a laundry room complete with cabinets. Each bedroom includes large closets and the owner's suite is sure to please with elegance and comfort in two generous walk-in closets, over-sized shower, quartz counter-tops, raised height vanities, and 12" x 12" ceramic tile. This home is a can't miss if you are looking for a new place in Huntingdon Valley to call home!
Location
State PA
County Montgomery
Area Lower Moreland Twp (10641)
Zoning RES
Rooms
Other Rooms Living Room, Dining Room, Primary Bedroom, Bedroom 2, Bedroom 3, Kitchen, Family Room, Bedroom 1, Other, Attic
Basement Full
Interior
Interior Features Primary Bath(s), Kitchen - Island, Kitchen - Eat-In, Pantry, Recessed Lighting, Stall Shower, Upgraded Countertops, Wood Floors
Hot Water Natural Gas
Heating Energy Star Heating System, Programmable Thermostat
Cooling Central A/C, Energy Star Cooling System
Flooring Wood, Fully Carpeted, Tile/Brick
Equipment Oven - Self Cleaning, Dishwasher, Disposal, Energy Efficient Appliances
Fireplace N
Window Features Energy Efficient
Appliance Oven - Self Cleaning, Dishwasher, Disposal, Energy Efficient Appliances
Heat Source Natural Gas
Laundry Upper Floor
Exterior
Garage Garage - Front Entry
Garage Spaces 2.0
Waterfront N
Water Access N
Roof Type Shingle
Accessibility None
Parking Type Driveway, Attached Garage
Attached Garage 2
Total Parking Spaces 2
Garage Y
Building
Story 2
Foundation Concrete Perimeter
Sewer Public Sewer
Water Public
Architectural Style Traditional
Level or Stories 2
Additional Building Above Grade, Below Grade
Structure Type 9'+ Ceilings
New Construction Y
Schools
Elementary Schools Pine Road
Middle Schools Murray Avenue School
High Schools Lower Moreland
School District Lower Moreland Township
Others
HOA Fee Include Common Area Maintenance,Trash,Management,Lawn Maintenance
Senior Community No
Ownership Fee Simple
SqFt Source Estimated
Acceptable Financing Conventional, VA, FHA 203(b)
Listing Terms Conventional, VA, FHA 203(b)
Financing Conventional,VA,FHA 203(b)
Special Listing Condition Standard
Read Less Info
Want to know what your home might be worth? Contact us for a FREE valuation!

Our team is ready to help you sell your home for the highest possible price ASAP

Bought with Vu Le • Keller Williams Real Estate Tri-County







