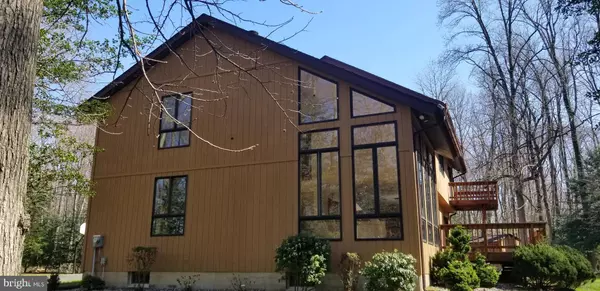$450,000
$475,000
5.3%For more information regarding the value of a property, please contact us for a free consultation.
3 Beds
3 Baths
3,268 SqFt
SOLD DATE : 05/06/2021
Key Details
Sold Price $450,000
Property Type Single Family Home
Sub Type Detached
Listing Status Sold
Purchase Type For Sale
Square Footage 3,268 sqft
Price per Sqft $137
Subdivision Creswell Forest
MLS Listing ID MDCC173974
Sold Date 05/06/21
Style Contemporary
Bedrooms 3
Full Baths 2
Half Baths 1
HOA Fees $12/ann
HOA Y/N Y
Abv Grd Liv Area 3,268
Originating Board BRIGHT
Year Built 1987
Annual Tax Amount $3,976
Tax Year 2020
Lot Size 5.790 Acres
Acres 5.79
Property Description
Well maintained Contemporary with almost 6 acres. Home is located in Chesapeake City (Creswell Forest). 3 bedrooms , plus loft (which could easily be converted to a 4th bedroom) 2 1/2 baths. Sunken family room has wood burning fireplace with cathedral ceiling , separate dining room, living room and a den/office. Laundry room on main level. Large eat in kitchen with center island for entertaining. Wrap around deck off kitchen that leads to the side entrance. Full unfinished basement with stairs that lead to the outside. Newer updates include: roof, skylights, hot water heater and exterior painting. Community offers: Gated beach, boat ramp and picnic area. If you like living in the woods and you want privacy, this is it!
Location
State MD
County Cecil
Zoning RR
Rooms
Other Rooms Living Room, Dining Room, Primary Bedroom, Bedroom 2, Bedroom 3, Kitchen, Family Room, Den, Basement, Foyer, Laundry, Loft, Attic, Primary Bathroom, Full Bath, Half Bath
Basement Connecting Stairway, Full, Outside Entrance, Sump Pump, Unfinished
Interior
Interior Features Breakfast Area, Ceiling Fan(s), Central Vacuum, Carpet, Dining Area, Family Room Off Kitchen, Formal/Separate Dining Room, Kitchen - Eat-In, Kitchen - Island, Kitchen - Table Space, Wood Floors
Hot Water Electric
Heating Heat Pump(s), Forced Air
Cooling Ceiling Fan(s), Central A/C, Heat Pump(s), Multi Units
Flooring Hardwood, Vinyl, Carpet
Fireplaces Number 1
Equipment Central Vacuum, Cooktop, Dishwasher, Dryer - Electric, Oven/Range - Electric, Refrigerator, Stove, Washer, Water Conditioner - Owned, Water Heater
Appliance Central Vacuum, Cooktop, Dishwasher, Dryer - Electric, Oven/Range - Electric, Refrigerator, Stove, Washer, Water Conditioner - Owned, Water Heater
Heat Source Electric
Laundry Main Floor
Exterior
Amenities Available Boat Ramp, Mooring Area, Picnic Area, Water/Lake Privileges, Beach
Waterfront N
Water Access Y
Water Access Desc Fishing Allowed,Boat - Powered,Canoe/Kayak,Private Access,Swimming Allowed
Accessibility None
Parking Type Driveway
Garage N
Building
Lot Description Backs to Trees, Level, Private, Rear Yard, Trees/Wooded
Story 3
Sewer On Site Septic, Gravity Sept Fld
Water Well
Architectural Style Contemporary
Level or Stories 3
Additional Building Above Grade, Below Grade
New Construction N
Schools
Elementary Schools Chesapeake City
Middle Schools Bohemia Manor
High Schools Bohemia Manor
School District Cecil County Public Schools
Others
Senior Community No
Tax ID 0802007754
Ownership Fee Simple
SqFt Source Assessor
Acceptable Financing Cash, Conventional, FHA, VA
Listing Terms Cash, Conventional, FHA, VA
Financing Cash,Conventional,FHA,VA
Special Listing Condition Standard
Read Less Info
Want to know what your home might be worth? Contact us for a FREE valuation!

Our team is ready to help you sell your home for the highest possible price ASAP

Bought with James J Lacey • RE/MAX Associates - Newark







