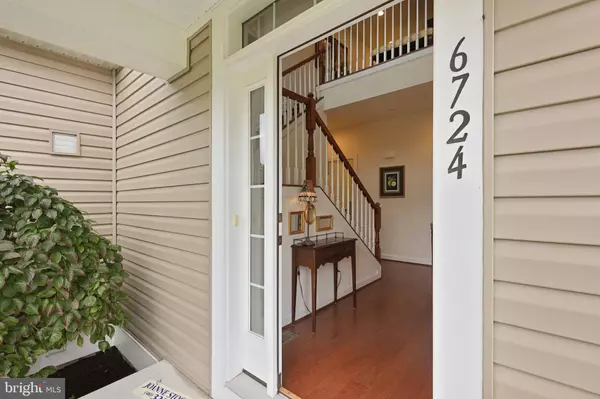$775,000
$775,000
For more information regarding the value of a property, please contact us for a free consultation.
4 Beds
4 Baths
4,016 SqFt
SOLD DATE : 12/13/2021
Key Details
Sold Price $775,000
Property Type Townhouse
Sub Type End of Row/Townhouse
Listing Status Sold
Purchase Type For Sale
Square Footage 4,016 sqft
Price per Sqft $192
Subdivision Rockland Ridge
MLS Listing ID MDBC2013392
Sold Date 12/13/21
Style Traditional
Bedrooms 4
Full Baths 3
Half Baths 1
HOA Fees $316/ann
HOA Y/N Y
Abv Grd Liv Area 2,816
Originating Board BRIGHT
Year Built 2015
Annual Tax Amount $8,879
Tax Year 2020
Lot Size 7,815 Sqft
Acres 0.18
Property Description
Stone/vinyl luxury EOG features 4BR, 3.5 baths, finished LL, 2-c garage & private"short row" of homes in a lush, wooded, gated community .Rockland Ridge is a 69 unit upscale cluster housing development featuring a floor plan perfect for entertaining or working at home. Generous room sizes, wood floors, large kitchen & family room features a fireplace & door to deck. The primary bedroom with walk in closet & bath are on main level. The laundry / mudroom are also on main level. The lower level is finished with a walk out to patio. Spacious & stylish with tons of storage, tasteful appointments and many upgrades throughout. Terrific, convenient & private location in gated community.
Location
State MD
County Baltimore
Zoning RESIDENTIAL
Rooms
Other Rooms Dining Room, Primary Bedroom, Bedroom 2, Bedroom 3, Bedroom 4, Kitchen, Game Room, Family Room, Foyer, Hobby Room
Basement Fully Finished, Heated, Improved, Interior Access, Outside Entrance, Rear Entrance
Main Level Bedrooms 1
Interior
Interior Features Carpet, Entry Level Bedroom, Kitchen - Eat-In, Kitchen - Island, Kitchen - Table Space, Pantry, Sprinkler System, Walk-in Closet(s), Window Treatments, Wood Floors, Family Room Off Kitchen, Formal/Separate Dining Room, Stall Shower, Store/Office
Hot Water Natural Gas
Heating Forced Air
Cooling Central A/C
Flooring Carpet, Ceramic Tile, Wood
Fireplaces Number 1
Fireplaces Type Gas/Propane
Equipment Dishwasher, Disposal, Cooktop, Icemaker, Microwave, Oven - Self Cleaning, Refrigerator, Stove, Washer
Fireplace Y
Appliance Dishwasher, Disposal, Cooktop, Icemaker, Microwave, Oven - Self Cleaning, Refrigerator, Stove, Washer
Heat Source Natural Gas
Laundry Main Floor, Washer In Unit
Exterior
Garage Garage - Front Entry, Garage Door Opener
Garage Spaces 2.0
Utilities Available Cable TV
Waterfront N
Water Access N
View Garden/Lawn, Street, Trees/Woods
Roof Type Shingle
Accessibility None
Parking Type Attached Garage, Driveway
Attached Garage 2
Total Parking Spaces 2
Garage Y
Building
Story 3
Foundation Other
Sewer Public Sewer
Water Public
Architectural Style Traditional
Level or Stories 3
Additional Building Above Grade, Below Grade
Structure Type Dry Wall,9'+ Ceilings
New Construction N
Schools
School District Baltimore County Public Schools
Others
Pets Allowed Y
HOA Fee Include Security Gate,Water
Senior Community No
Tax ID 04032400009203
Ownership Fee Simple
SqFt Source Assessor
Security Features Security Gate,Sprinkler System - Indoor,Smoke Detector
Special Listing Condition Standard
Pets Description No Pet Restrictions
Read Less Info
Want to know what your home might be worth? Contact us for a FREE valuation!

Our team is ready to help you sell your home for the highest possible price ASAP

Bought with James G Blair III • Compass







