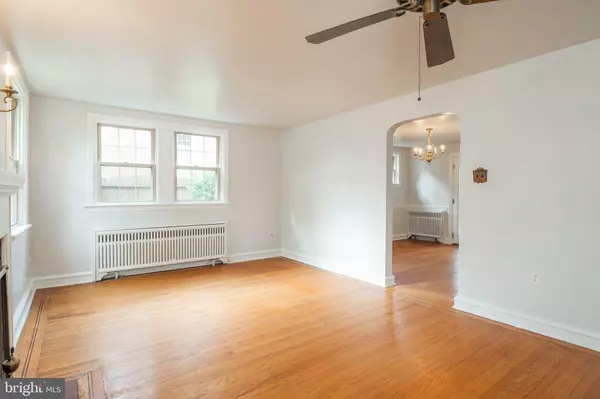$290,000
$259,900
11.6%For more information regarding the value of a property, please contact us for a free consultation.
3 Beds
2 Baths
1,361 SqFt
SOLD DATE : 10/29/2021
Key Details
Sold Price $290,000
Property Type Single Family Home
Sub Type Detached
Listing Status Sold
Purchase Type For Sale
Square Footage 1,361 sqft
Price per Sqft $213
Subdivision Rowland Park
MLS Listing ID PAMC2013346
Sold Date 10/29/21
Style Colonial
Bedrooms 3
Full Baths 2
HOA Y/N N
Abv Grd Liv Area 1,361
Originating Board BRIGHT
Year Built 1953
Annual Tax Amount $7,443
Tax Year 2021
Lot Size 6,250 Sqft
Acres 0.14
Lot Dimensions 50.00 x 0.00
Property Description
This is a charming home with great curb appeal located in beautiful Rowland Park. The first floor has hardwood floors & lots of windows. There is a gas fireplace in the living room. The formal dining room has French doors that open to a sunroom/3 season room with sliding doors on 3 sides and privacy blinds. Its a beautiful place to sit to admire the beautiful landscaped yard or open for extra living space. The kitchen cabinets have been freshly painted. The owner had the garage converted to a 1st floor bedroom and handicap accessible bathroom. There are also hookups for a stackable laundry or a closet if needed on the first floor. This room can also be a family room or den. The second floor has 3 spacious bedrooms and a renovated hall bathroom with tub/shower. There is a full unfinished basement with laundry. The interior of the house has been freshly painted and ready for you to move in. The exterior has been beautifully landscaped. There is fenced back yard & lots of room for entertaining. There is a good size storage shed!
Location
State PA
County Montgomery
Area Cheltenham Twp (10631)
Zoning 1101 -RES:1 FAM
Rooms
Other Rooms Living Room, Dining Room, Bedroom 2, Bedroom 3, Bedroom 4, Kitchen, Basement, Bedroom 1, Sun/Florida Room, Bathroom 1
Basement Full, Outside Entrance
Interior
Interior Features Ceiling Fan(s), Chair Railings, Entry Level Bedroom, Floor Plan - Traditional, Formal/Separate Dining Room, Tub Shower
Hot Water Natural Gas
Heating Radiator, Hot Water
Cooling Wall Unit
Flooring Hardwood, Laminate Plank, Ceramic Tile
Fireplaces Number 1
Fireplace Y
Heat Source Natural Gas
Laundry Basement, Hookup, Main Floor
Exterior
Exterior Feature Patio(s)
Fence Fully
Waterfront N
Water Access N
View Garden/Lawn
Accessibility Low Bathroom Mirrors, Mobility Improvements, Roll-in Shower, Other Bath Mod
Porch Patio(s)
Parking Type Driveway, On Street, Off Street
Garage N
Building
Story 2
Foundation Stone
Sewer Public Sewer
Water Public
Architectural Style Colonial
Level or Stories 2
Additional Building Above Grade, Below Grade
New Construction N
Schools
School District Cheltenham
Others
Senior Community No
Tax ID 31-00-22438-004
Ownership Fee Simple
SqFt Source Assessor
Acceptable Financing Conventional, Cash
Listing Terms Conventional, Cash
Financing Conventional,Cash
Special Listing Condition Standard
Read Less Info
Want to know what your home might be worth? Contact us for a FREE valuation!

Our team is ready to help you sell your home for the highest possible price ASAP

Bought with Lawrence A Aita • RE/MAX Regency Realty







