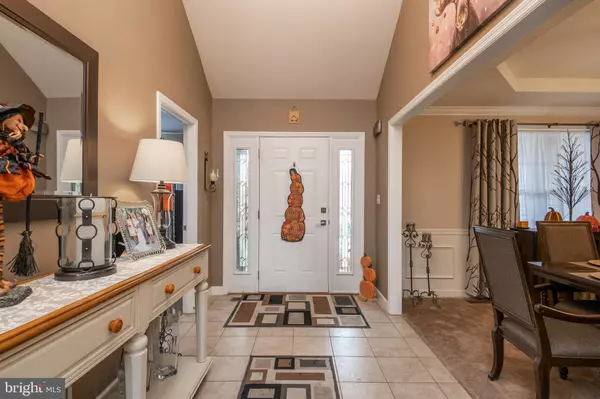$510,000
$485,000
5.2%For more information regarding the value of a property, please contact us for a free consultation.
4 Beds
4 Baths
2,695 SqFt
SOLD DATE : 11/16/2021
Key Details
Sold Price $510,000
Property Type Single Family Home
Sub Type Detached
Listing Status Sold
Purchase Type For Sale
Square Footage 2,695 sqft
Price per Sqft $189
Subdivision Woods Edge
MLS Listing ID PABK2000105
Sold Date 11/16/21
Style Traditional
Bedrooms 4
Full Baths 3
Half Baths 1
HOA Fees $16/ann
HOA Y/N Y
Abv Grd Liv Area 2,695
Originating Board BRIGHT
Year Built 2007
Annual Tax Amount $8,868
Tax Year 2021
Lot Size 0.460 Acres
Acres 0.46
Lot Dimensions 0.00 x 0.00
Property Description
The Woods Edge Nantucket model could be yours! This 4 bed, 3.5 bath colonial home boasts of endless features. The covered front porch welcomes you as you enter into the 2 story tiled floor foyer with chandelier. To the left, the formal dining room is complete with a tray ceiling, crown molding, chair rail and another gorgeous chandelier. The living room features cathedral ceiling, skylights, recessed lighting, ceiling fan and a gas fireplace with mantel. The open concept floor plan takes you into the large kitchen with beautiful dark wood cabinetry, breakfast bar seating for 3 with pendant lighting, deep stainless steel sink, gas cooking and pantry closet. The breakfast area with sliding glass door leads you out to the Trex deck with terrific views of the backyard. The main floor also features the master bedroom with cathedral ceiling, 2 year new carpeting, ceiling fan and two walk-in closets. The primary bathroom is complete with a Toto toilet, jacuzzi soaking tub, shower, double sink vanity, Smart mirror and skylight. A large office, powder room with gray shaker cabinet vanity, laundry room with utility sink, and inside access to the 2 car garage (3 car with custom auto-lift) with automatic garage door openers, 8+ doors, and separate HVAC system complete the main level. The second floor features three spacious bedrooms each with their own double wide accordion closets and ceiling fan, and the full hall bath. The full basement is fit for all your entertaining needs. Featuring a home theater, full bar with granite countertops, custom shelving and dishwasher, full bathroom, and multiple storage closets. Walk out to your outside oasis complete with a solar/gas powered inground saltwater pool, kitchen with granite countertops and Kitchen Aid grill, hot tub, oversized storage shed with electric/water and HVAC, and irrigation system. Don't miss the opportunity to be a part of the Woods Edge community, offering beautiful scenery, walking trails and recreation fields. Be sure to schedule a showing before 304 Pleasant View Drive is gone!
Location
State PA
County Berks
Area Amity Twp (10224)
Zoning RESIDENTIAL
Rooms
Other Rooms Living Room, Dining Room, Primary Bedroom, Bedroom 2, Bedroom 3, Bedroom 4, Kitchen, Basement, Foyer, Laundry, Other, Office, Media Room, Primary Bathroom, Full Bath, Half Bath
Basement Windows, Walkout Level, Partially Finished, Interior Access, Heated, Full
Main Level Bedrooms 1
Interior
Interior Features Attic, Bar, Breakfast Area, Carpet, Ceiling Fan(s), Chair Railings, Crown Moldings, Entry Level Bedroom, Family Room Off Kitchen, Floor Plan - Open, Formal/Separate Dining Room, Kitchen - Eat-In, Primary Bath(s), Recessed Lighting, Skylight(s), Soaking Tub, Stall Shower, Tub Shower, Walk-in Closet(s), Wet/Dry Bar
Hot Water Natural Gas
Heating Forced Air
Cooling Central A/C
Flooring Carpet, Ceramic Tile
Fireplaces Number 1
Fireplaces Type Fireplace - Glass Doors, Gas/Propane, Mantel(s)
Equipment Built-In Microwave, Dishwasher, Disposal, Dryer, Oven/Range - Gas, Refrigerator, Stainless Steel Appliances, Washer
Fireplace Y
Window Features Skylights
Appliance Built-In Microwave, Dishwasher, Disposal, Dryer, Oven/Range - Gas, Refrigerator, Stainless Steel Appliances, Washer
Heat Source Natural Gas
Laundry Dryer In Unit, Main Floor, Washer In Unit
Exterior
Exterior Feature Deck(s), Patio(s)
Garage Garage - Side Entry, Garage Door Opener, Inside Access, Other
Garage Spaces 5.0
Pool In Ground, Saltwater, Solar Heated
Waterfront N
Water Access N
View Trees/Woods
Accessibility Level Entry - Main, Doors - Swing In
Porch Deck(s), Patio(s)
Parking Type Attached Garage, Driveway
Attached Garage 2
Total Parking Spaces 5
Garage Y
Building
Story 2
Foundation Concrete Perimeter
Sewer Public Sewer
Water Public
Architectural Style Traditional
Level or Stories 2
Additional Building Above Grade, Below Grade
Structure Type 9'+ Ceilings,2 Story Ceilings,Tray Ceilings,Vaulted Ceilings
New Construction N
Schools
School District Daniel Boone Area
Others
Senior Community No
Tax ID 24-5366-04-70-3671
Ownership Fee Simple
SqFt Source Assessor
Security Features Carbon Monoxide Detector(s),Exterior Cameras,Smoke Detector
Acceptable Financing Cash, Conventional, FHA, VA
Horse Property N
Listing Terms Cash, Conventional, FHA, VA
Financing Cash,Conventional,FHA,VA
Special Listing Condition Standard
Read Less Info
Want to know what your home might be worth? Contact us for a FREE valuation!

Our team is ready to help you sell your home for the highest possible price ASAP

Bought with Brette Campbell • Keller Williams Realty Group







