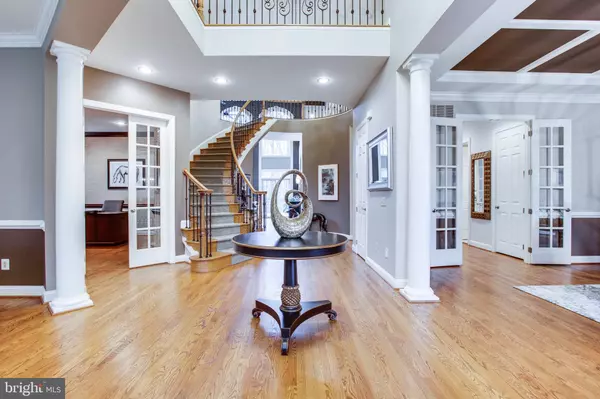$2,499,000
$2,499,000
For more information regarding the value of a property, please contact us for a free consultation.
5 Beds
5 Baths
9,000 SqFt
SOLD DATE : 03/15/2022
Key Details
Sold Price $2,499,000
Property Type Single Family Home
Sub Type Detached
Listing Status Sold
Purchase Type For Sale
Square Footage 9,000 sqft
Price per Sqft $277
Subdivision Falcon Ridge
MLS Listing ID VAFX2048896
Sold Date 03/15/22
Style Colonial
Bedrooms 5
Full Baths 4
Half Baths 1
HOA Fees $41/ann
HOA Y/N Y
Abv Grd Liv Area 6,452
Originating Board BRIGHT
Year Built 1996
Annual Tax Amount $18,627
Tax Year 2021
Lot Size 1.722 Acres
Acres 1.72
Property Description
Majestically sited in the desirable Falcon Ridge neighborhood offers 5 bedrooms and 4 baths and an airy open floor plan. Sited on a peaceful cul-de sac with lush tree canopy for shade, privacy and 9000 sq ft of living space. Enjoy your own outdoor resort with maintenance free deck and sparkling pool overlooking private wooded common land. A stone walkway leads to a formal entrance that opens to a stunning 2-story foyer with a grand staircase setting the stage for gracious entertaining in the formal dining, living, and sunrooms. Gather your family & friends in the heart of the home featuring a renovated Chefs kitchen open to the open and bright 2-story great room with stone fireplace and floor to ceiling windows. The upper level provides an owners suite retreat with sitting area, fireplace, and newly renovated spa like bathroom. Additionally, there is an ensuite bedroom and 2 bedrooms with a buddy bath. The walk-out lower level is designed for entertaining and leisure with plenty of room inside and out for guests. Featuring a club room, dry-bar, game room, exercise room and guest room with private access to the full bath. Welcome home to this move-in ready home!
Location
State VA
County Fairfax
Zoning 100
Rooms
Other Rooms Living Room, Dining Room, Primary Bedroom, Sitting Room, Bedroom 2, Bedroom 3, Bedroom 4, Bedroom 5, Kitchen, Game Room, Library, Foyer, Breakfast Room, Sun/Florida Room, Exercise Room, Great Room, Other, Recreation Room
Basement Outside Entrance, Rear Entrance, Connecting Stairway, Daylight, Full, Walkout Level, Partially Finished
Interior
Interior Features Butlers Pantry, Breakfast Area, Family Room Off Kitchen, Kitchen - Island, Dining Area, Built-Ins, Chair Railings, Crown Moldings, Curved Staircase, Double/Dual Staircase, Upgraded Countertops, Laundry Chute, Primary Bath(s), Wet/Dry Bar, Wood Floors, WhirlPool/HotTub, Floor Plan - Traditional
Hot Water Natural Gas
Heating Forced Air, Heat Pump(s)
Cooling Central A/C, Heat Pump(s)
Flooring Carpet, Hardwood, Stone
Fireplaces Number 4
Fireplaces Type Gas/Propane
Equipment Central Vacuum, Cooktop, Cooktop - Down Draft, Dishwasher, Disposal, Exhaust Fan, Icemaker, Microwave, Oven - Double, Oven - Wall, Refrigerator, Dryer, Washer, Water Dispenser
Fireplace Y
Window Features Palladian
Appliance Central Vacuum, Cooktop, Cooktop - Down Draft, Dishwasher, Disposal, Exhaust Fan, Icemaker, Microwave, Oven - Double, Oven - Wall, Refrigerator, Dryer, Washer, Water Dispenser
Heat Source Natural Gas
Laundry Main Floor
Exterior
Exterior Feature Deck(s), Patio(s)
Garage Garage Door Opener, Garage - Side Entry
Garage Spaces 3.0
Fence Partially
Pool Heated, In Ground
Waterfront N
Water Access N
View Scenic Vista, Trees/Woods
Accessibility None
Porch Deck(s), Patio(s)
Parking Type Attached Garage
Attached Garage 3
Total Parking Spaces 3
Garage Y
Building
Lot Description Backs to Trees, Cul-de-sac, Private
Story 3
Foundation Concrete Perimeter
Sewer Septic Exists
Water Well
Architectural Style Colonial
Level or Stories 3
Additional Building Above Grade, Below Grade
Structure Type 9'+ Ceilings,Cathedral Ceilings,2 Story Ceilings
New Construction N
Schools
Elementary Schools Great Falls
Middle Schools Cooper
High Schools Langley
School District Fairfax County Public Schools
Others
Senior Community No
Tax ID 0034 06020003
Ownership Fee Simple
SqFt Source Assessor
Security Features Electric Alarm
Special Listing Condition Standard
Read Less Info
Want to know what your home might be worth? Contact us for a FREE valuation!

Our team is ready to help you sell your home for the highest possible price ASAP

Bought with Adam Skrincosky • TTR Sotheby's International Realty







