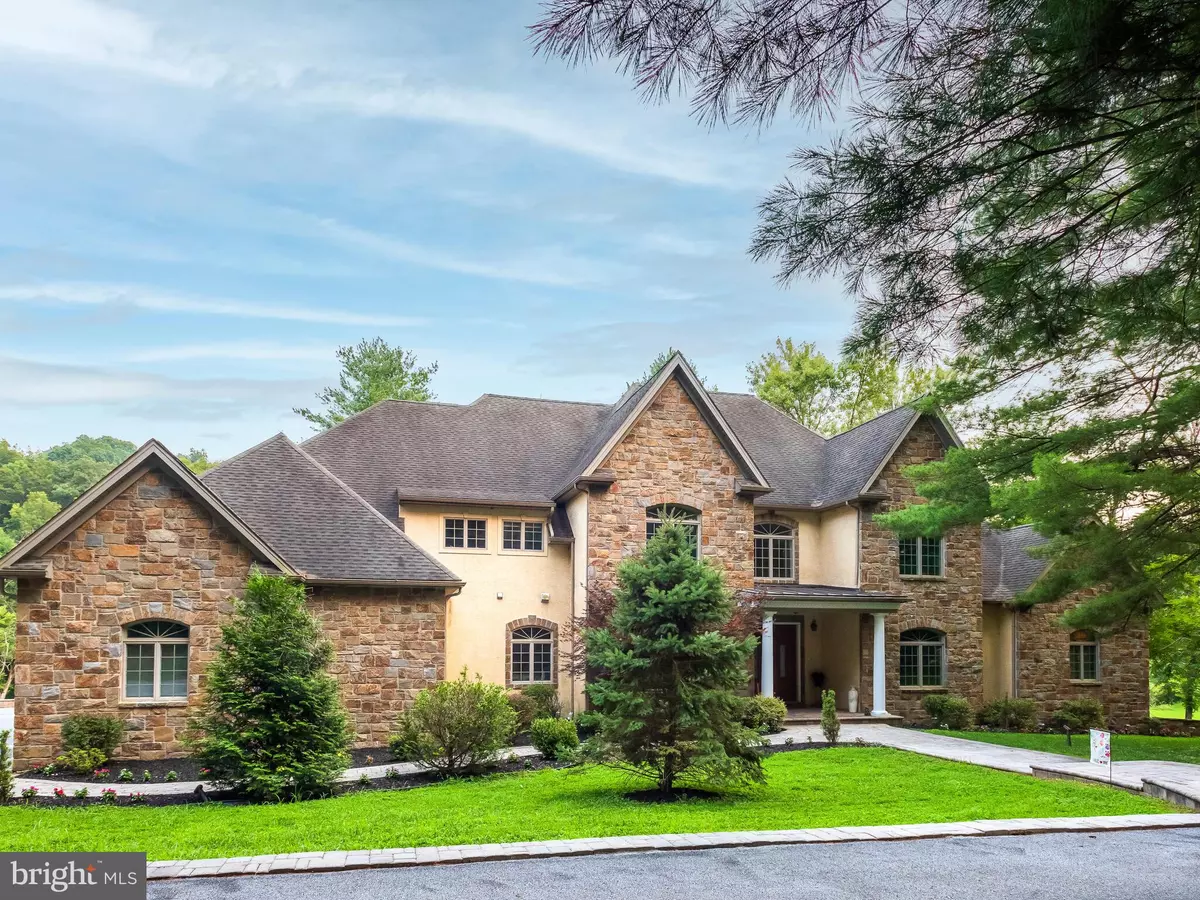$1,525,000
$1,799,900
15.3%For more information regarding the value of a property, please contact us for a free consultation.
6 Beds
9 Baths
8,348 SqFt
SOLD DATE : 12/20/2021
Key Details
Sold Price $1,525,000
Property Type Single Family Home
Sub Type Detached
Listing Status Sold
Purchase Type For Sale
Square Footage 8,348 sqft
Price per Sqft $182
Subdivision None Available
MLS Listing ID PACT2003434
Sold Date 12/20/21
Style Colonial
Bedrooms 6
Full Baths 8
Half Baths 1
HOA Y/N N
Abv Grd Liv Area 6,248
Originating Board BRIGHT
Year Built 2012
Annual Tax Amount $26,514
Tax Year 2021
Lot Size 7.100 Acres
Acres 7.1
Lot Dimensions 0.00 x 0.00
Property Description
Gorgeous Custom Built 6 Bedroom 8.5 Bath Stone Front Home on 7.1 Very Private Acres . Over 8,000 sq ft of Living Space! Home overlooks a lovely Pond and a Creek borders the edge of the property. Enter into the spacious beautifully tiled Entry Hall which flows right into the Living Room/Great Room. There's a Formal Dining Room, Dream Eat-in Kitchen & convenient Family Room w/ gas Fireplace. The First Floor Primary Suite is exceptional w/Luxurious Primary Bath, huge Walk-in Closet and doors to a Sitting Room or Library/Office, plus there's a second Bedroom or Office & Bath. Main Level also has convenient Laundry room. Second Level features an open Recreation Area, Four Bedroom & Four Baths. The Finished Walk-out Lower level adds approx. 2500 additional sq ft, including a Bedroom w/ Full bath, Wet Bar, Finished Open Area, 2 additional Finished Rooms, additional Full Bath & additional Laundry Hook-up plus large Storage room. Beautiful Moldings, Ceilings that vary from Tray to Octagon to Cathedral. Dream Kitchen! Stunning Views from every window! Oversized 4 car garage! All conveniently located close to Major roads, Airport, Wilmington & Phila. Award winning Unionville-Chadds Ford School District!
Location
State PA
County Chester
Area Birmingham Twp (10365)
Zoning RA
Rooms
Other Rooms Living Room, Dining Room, Primary Bedroom, Bedroom 2, Bedroom 3, Bedroom 4, Bedroom 5, Kitchen, Family Room, Office, Recreation Room, Bedroom 6
Basement Fully Finished, Partially Finished
Main Level Bedrooms 2
Interior
Interior Features Kitchen - Island, Butlers Pantry, Kitchen - Eat-In, Walk-in Closet(s)
Hot Water Bottled Gas
Heating Heat Pump - Electric BackUp, Forced Air, Zoned
Cooling Central A/C
Flooring Carpet, Hardwood, Tile/Brick
Fireplaces Number 2
Equipment Dishwasher, Disposal
Fireplace Y
Appliance Dishwasher, Disposal
Heat Source Propane - Leased, Electric
Laundry Lower Floor
Exterior
Exterior Feature Deck(s), Patio(s)
Garage Garage - Side Entry
Garage Spaces 4.0
Waterfront N
Water Access N
Roof Type Shingle
Accessibility None
Porch Deck(s), Patio(s)
Parking Type Attached Garage
Attached Garage 4
Total Parking Spaces 4
Garage Y
Building
Lot Description Pond
Story 2
Foundation Concrete Perimeter
Sewer On Site Septic
Water Well
Architectural Style Colonial
Level or Stories 2
Additional Building Above Grade, Below Grade
New Construction N
Schools
High Schools Unionville
School District Unionville-Chadds Ford
Others
Pets Allowed Y
Senior Community No
Tax ID 65-04 -0017
Ownership Fee Simple
SqFt Source Assessor
Acceptable Financing Cash, Conventional
Listing Terms Cash, Conventional
Financing Cash,Conventional
Special Listing Condition Standard
Pets Description No Pet Restrictions
Read Less Info
Want to know what your home might be worth? Contact us for a FREE valuation!

Our team is ready to help you sell your home for the highest possible price ASAP

Bought with Jacob Strusowski • BHHS Fox & Roach-Kennett Sq







