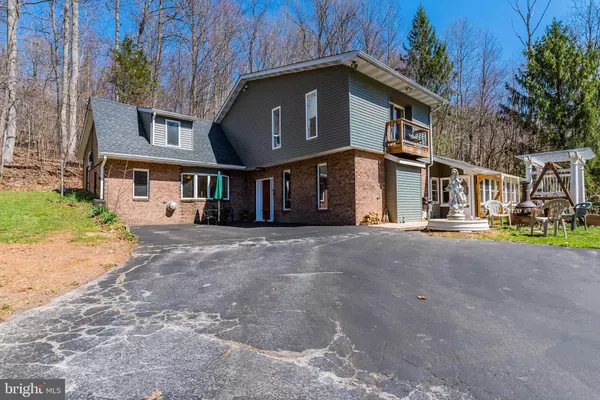$445,000
$495,000
10.1%For more information regarding the value of a property, please contact us for a free consultation.
3 Beds
4 Baths
2,032 SqFt
SOLD DATE : 06/17/2021
Key Details
Sold Price $445,000
Property Type Single Family Home
Sub Type Detached
Listing Status Sold
Purchase Type For Sale
Square Footage 2,032 sqft
Price per Sqft $218
Subdivision Dover Twp
MLS Listing ID PAYK155542
Sold Date 06/17/21
Style Colonial
Bedrooms 3
Full Baths 3
Half Baths 1
HOA Y/N N
Abv Grd Liv Area 2,032
Originating Board BRIGHT
Year Built 1975
Annual Tax Amount $3,593
Tax Year 2020
Lot Size 10.150 Acres
Acres 10.15
Property Description
Wow, Check out this property! This wonderful estate features a 3 bedroom, 3.5 bath home that has a large remolded kitchen, master suite with a balcony, and a large office nestled on 10.15 mostly wooded acres. There's a detached 2 car garage/Carriage house that is renovated, comes fully furnished and is currently generating income that has the potential to pay a good portion of the mortgage as a short term rental (AirBNB). This property also has an additional workshop/horse stable building, a creek feeding a small pond with a seasonal waterfall feature and a very private setting. The taxes are also low, this home is part of the clean and green program. Take a look today!
Location
State PA
County York
Area Dover Twp (15224)
Zoning RURAL RES WITH ACREAGE
Rooms
Other Rooms Living Room, Dining Room, Primary Bedroom, Bedroom 2, Bedroom 3, Kitchen, Family Room, Office, Storage Room, Primary Bathroom, Full Bath
Interior
Interior Features Breakfast Area, Carpet, Ceiling Fan(s), Dining Area, Formal/Separate Dining Room, Kitchen - Eat-In, Pantry, Primary Bath(s), Soaking Tub, Skylight(s), Tub Shower, Upgraded Countertops, Stall Shower, Walk-in Closet(s), Wood Floors, Wood Stove
Hot Water Electric
Heating Baseboard - Electric, Other, Wood Burn Stove, Energy Star Heating System, Heat Pump(s)
Cooling Heat Pump(s), Ceiling Fan(s), Ductless/Mini-Split, Other
Flooring Hardwood, Carpet, Ceramic Tile, Vinyl, Other
Fireplaces Number 1
Fireplaces Type Electric, Flue for Stove
Equipment Built-In Microwave, Dishwasher, Oven/Range - Electric, Refrigerator
Furnishings Partially
Fireplace Y
Appliance Built-In Microwave, Dishwasher, Oven/Range - Electric, Refrigerator
Heat Source Oil
Laundry Hookup
Exterior
Exterior Feature Balcony, Patio(s)
Parking Features Garage Door Opener
Garage Spaces 19.0
Utilities Available Cable TV, Multiple Phone Lines
Water Access N
View Trees/Woods
Roof Type Architectural Shingle
Accessibility None
Porch Balcony, Patio(s)
Road Frontage Boro/Township
Total Parking Spaces 19
Garage Y
Building
Lot Description Trees/Wooded, Rural, Private, Stream/Creek, Not In Development
Story 2
Sewer On Site Septic
Water Well, Private
Architectural Style Colonial
Level or Stories 2
Additional Building Above Grade, Below Grade
Structure Type Cathedral Ceilings,9'+ Ceilings
New Construction N
Schools
Middle Schools Dover Area Intrmd
High Schools Dover Area
School District Dover Area
Others
Pets Allowed Y
Senior Community No
Tax ID 24-000-LF-0135-G0-00000
Ownership Fee Simple
SqFt Source Assessor
Acceptable Financing Conventional, Farm Credit Service, VA, Cash
Horse Property Y
Horse Feature Horses Allowed, Stable(s)
Listing Terms Conventional, Farm Credit Service, VA, Cash
Financing Conventional,Farm Credit Service,VA,Cash
Special Listing Condition Standard
Pets Allowed No Pet Restrictions
Read Less Info
Want to know what your home might be worth? Contact us for a FREE valuation!

Our team is ready to help you sell your home for the highest possible price ASAP

Bought with Joseph E Mancuso • RE/MAX Patriots






