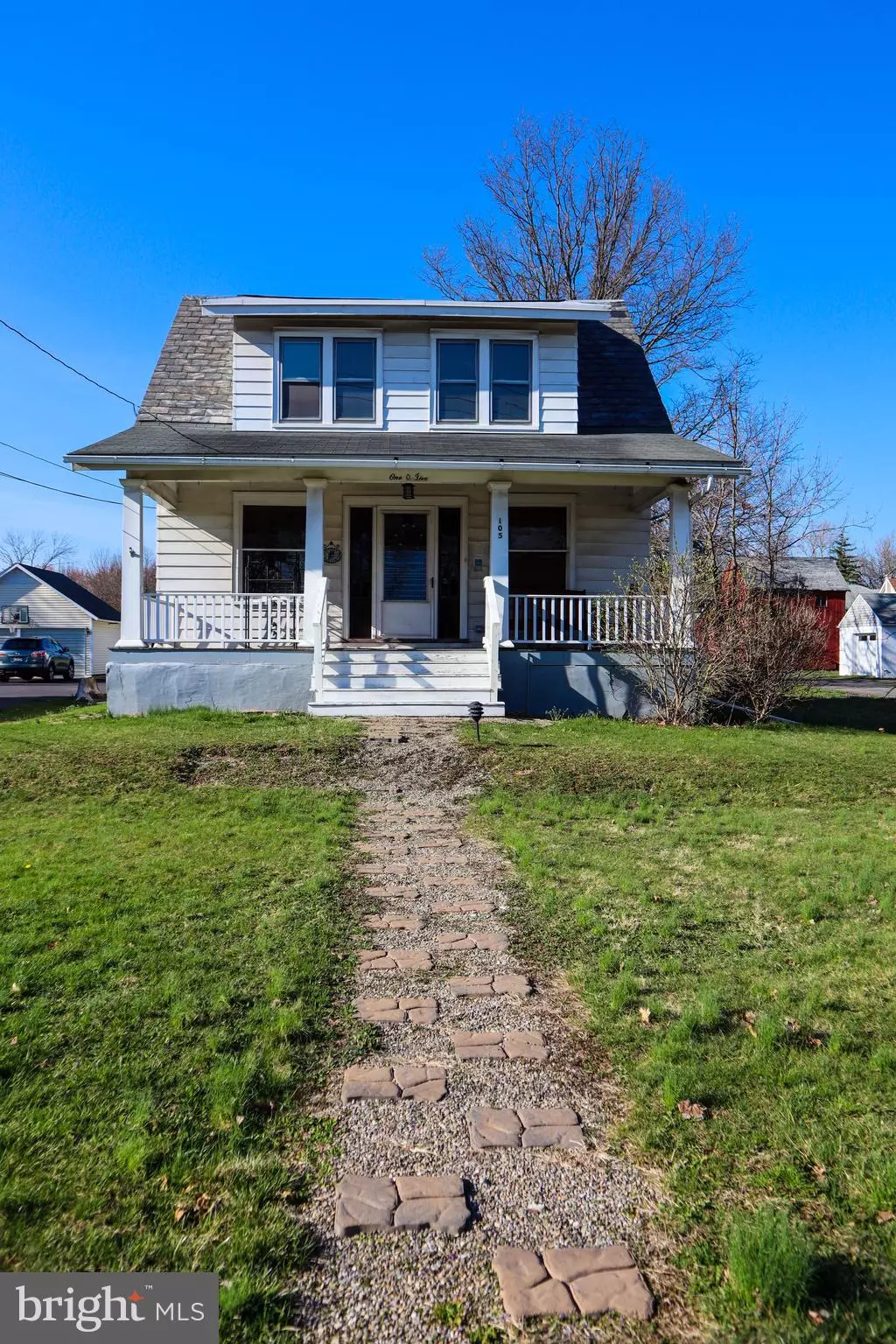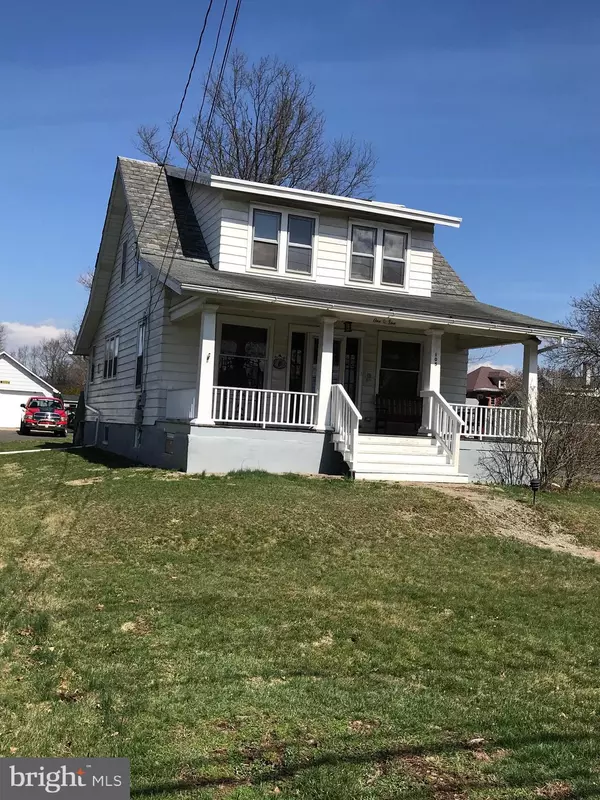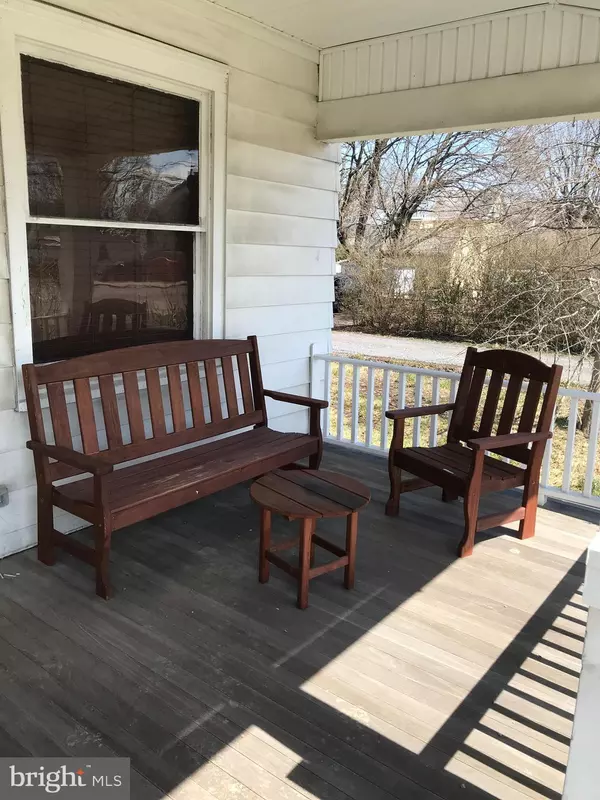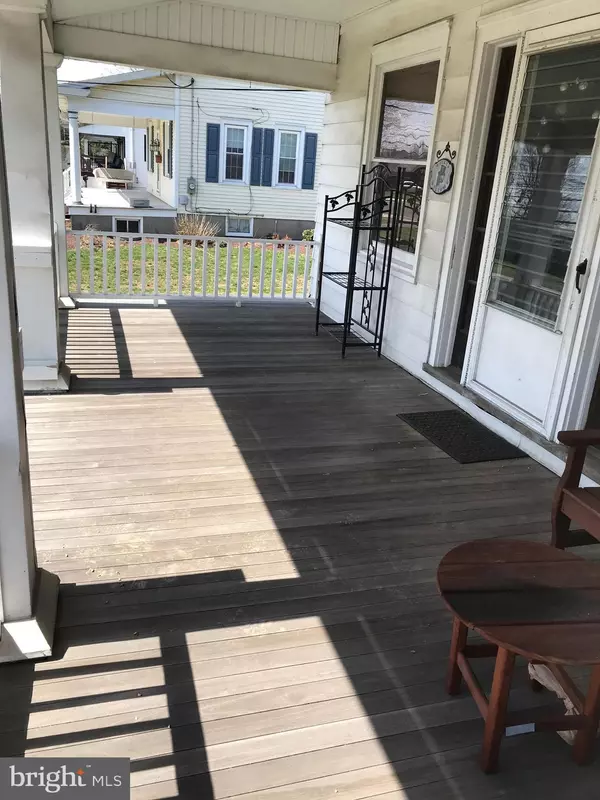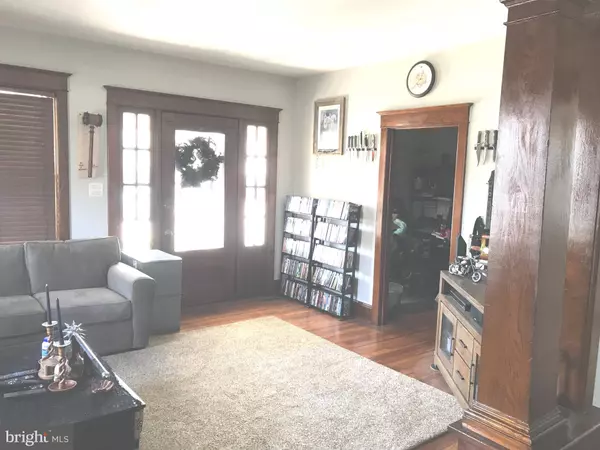$299,900
$299,900
For more information regarding the value of a property, please contact us for a free consultation.
3 Beds
2 Baths
1,662 SqFt
SOLD DATE : 08/20/2021
Key Details
Sold Price $299,900
Property Type Single Family Home
Sub Type Detached
Listing Status Sold
Purchase Type For Sale
Square Footage 1,662 sqft
Price per Sqft $180
Subdivision None Available
MLS Listing ID PABU523498
Sold Date 08/20/21
Style Cape Cod
Bedrooms 3
Full Baths 1
Half Baths 1
HOA Y/N N
Abv Grd Liv Area 1,662
Originating Board BRIGHT
Year Built 1920
Annual Tax Amount $4,171
Tax Year 2020
Lot Size 0.273 Acres
Acres 0.27
Lot Dimensions 58.00 x 205.00
Property Description
Priced Reduced! This 3 bedroom 1.5 Bath Cape Cod with a two car detached garage and ample storage has all you need! Enjoy the spring weather from your mahogany front porch. Featuring beautiful original hardwood flooring and woodwork throughout. This home truly has so much character. The Long, bright galley kitchen has gas cooking a built in microwave and pantry cabinet, with room yet to make it your own. Half bath located off the kitchen on first floor. Follow the charm and character up the staircase into the second floor. Both bedrooms have Spacious closets. Equipped with central air and forced hot air gas heat. Located in the heart of Quakertown Borough and just a short walk to the action. Just minutes to the amphitheater, downtown dining, Eateries and shopping, Arts Alive activities, festivals breweries, Library, Public Pool, Park, Bike Path, Public Sports Fields, ice skating. Easy access to Turn Pike, Rt 563, Rt 212, Rt 313, Rt 663, Rt 78 and Rt 309. Home includes a 1-year home warranty.
Location
State PA
County Bucks
Area Quakertown Boro (10135)
Zoning MR
Rooms
Other Rooms Dining Room, Primary Bedroom, Bedroom 2, Kitchen, Family Room, Basement, Bedroom 1, Full Bath, Half Bath
Basement Full
Main Level Bedrooms 1
Interior
Interior Features Ceiling Fan(s), Entry Level Bedroom, Formal/Separate Dining Room, Kitchen - Galley, Wood Floors
Hot Water Natural Gas
Heating Forced Air
Cooling Central A/C
Flooring Hardwood
Equipment Built-In Microwave, Built-In Range, Dryer - Electric, Dryer - Front Loading, Oven - Self Cleaning, Oven/Range - Gas, Refrigerator, Stainless Steel Appliances, Washer, Water Heater
Appliance Built-In Microwave, Built-In Range, Dryer - Electric, Dryer - Front Loading, Oven - Self Cleaning, Oven/Range - Gas, Refrigerator, Stainless Steel Appliances, Washer, Water Heater
Heat Source Natural Gas
Laundry Basement
Exterior
Exterior Feature Deck(s), Porch(es)
Parking Features Additional Storage Area, Garage - Front Entry
Garage Spaces 5.0
Utilities Available Cable TV Available, Phone Available
Water Access N
Roof Type Slate,Other
Street Surface Black Top
Accessibility 2+ Access Exits
Porch Deck(s), Porch(es)
Road Frontage Boro/Township
Total Parking Spaces 5
Garage Y
Building
Lot Description Rear Yard
Story 2
Sewer Public Sewer
Water Public
Architectural Style Cape Cod
Level or Stories 2
Additional Building Above Grade, Below Grade
Structure Type 9'+ Ceilings,Plaster Walls
New Construction N
Schools
High Schools Quakertown Community Senior
School District Quakertown Community
Others
Senior Community No
Tax ID 35-009-015
Ownership Fee Simple
SqFt Source Assessor
Security Features Smoke Detector
Acceptable Financing Cash, Conventional, FHA, VA, USDA
Listing Terms Cash, Conventional, FHA, VA, USDA
Financing Cash,Conventional,FHA,VA,USDA
Special Listing Condition Standard
Read Less Info
Want to know what your home might be worth? Contact us for a FREE valuation!

Our team is ready to help you sell your home for the highest possible price ASAP

Bought with Suzanne Gildea • Keller Williams Real Estate - Media

