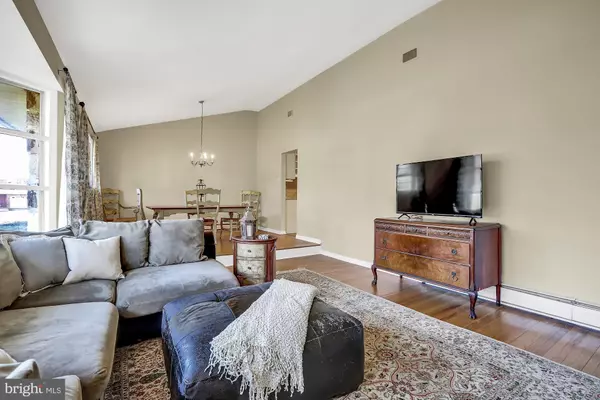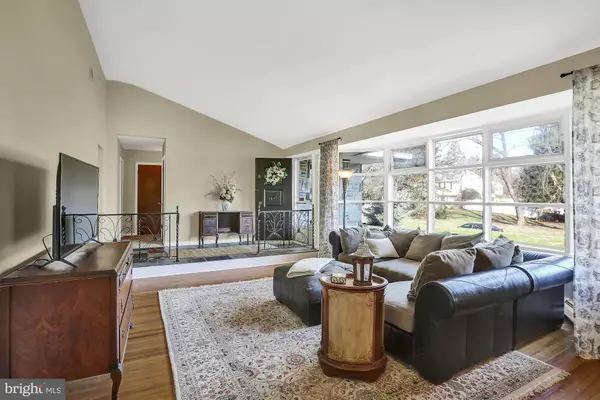$367,500
$375,000
2.0%For more information regarding the value of a property, please contact us for a free consultation.
3 Beds
3 Baths
2,070 SqFt
SOLD DATE : 03/20/2020
Key Details
Sold Price $367,500
Property Type Single Family Home
Sub Type Detached
Listing Status Sold
Purchase Type For Sale
Square Footage 2,070 sqft
Price per Sqft $177
Subdivision Casey Hills
MLS Listing ID PABU486792
Sold Date 03/20/20
Style Ranch/Rambler
Bedrooms 3
Full Baths 2
Half Baths 1
HOA Y/N N
Abv Grd Liv Area 2,070
Originating Board BRIGHT
Year Built 1965
Annual Tax Amount $7,550
Tax Year 2020
Lot Dimensions 236.00 x 137.00
Property Description
Southampton Twp. This three bedroom, two and a half bath home boasts spacious light filled rooms at every turn. Large living room and dining room feature hardwood flooring, perfect for entertaining, flow nicely into Sprawling ranch situated at the end of a cul-de-sac in Upper the main family room and the beautiful new kitchen. A laundry/mudroom with utility sink and new powder room are conveniently located off the kitchen as well as access to the back yard and the two-car garage. Stunning porcelain tiled flooring flows throughout the family room with wood-burning fireplace, kitchen area, powder room and laundry room warmed by radiant heating. The new kitchen is a cook s dream, tastefully done with granite counters, soft close doors, stainless appliances, complete with a Whitehaus farm sink. The master bedroom offers a new master bath and carpeted flooring. The other two bedrooms offer carpeting as well and a hall bath, complete the other half of this fine home. Radiant heat under the entire home except for where you see hardwood flooring (living rm, dining rm) A full unfinished basement complete this lovely home just waiting for you to make it your own! New roof in 2019, New A/C 2018, media closet wired for multiple cable boxes and ethernet. Four zoned heating, water purifier system. Close to major highways, shopping and train station.
Location
State PA
County Bucks
Area Upper Southampton Twp (10148)
Zoning R2
Direction North
Rooms
Other Rooms Living Room, Dining Room, Primary Bedroom, Bedroom 2, Bedroom 3, Kitchen, Family Room, Basement, Laundry
Basement Full, Unfinished
Main Level Bedrooms 3
Interior
Interior Features Attic/House Fan, Carpet, Ceiling Fan(s), Dining Area, Entry Level Bedroom, Family Room Off Kitchen, Floor Plan - Open, Kitchen - Eat-In, Kitchen - Efficiency, Primary Bath(s), Stall Shower, Tub Shower, Wood Floors
Hot Water Electric
Heating Baseboard - Hot Water, Radiant, Zoned
Cooling Central A/C
Flooring Hardwood, Heated, Carpet, Slate, Wood
Fireplaces Number 1
Fireplaces Type Stone
Equipment Built-In Microwave, Built-In Range, Dishwasher, Disposal, Dryer, Oven - Self Cleaning, Oven/Range - Electric, Refrigerator, Stainless Steel Appliances, Washer, Water Conditioner - Owned
Fireplace Y
Appliance Built-In Microwave, Built-In Range, Dishwasher, Disposal, Dryer, Oven - Self Cleaning, Oven/Range - Electric, Refrigerator, Stainless Steel Appliances, Washer, Water Conditioner - Owned
Heat Source Oil
Laundry Main Floor
Exterior
Garage Inside Access
Garage Spaces 2.0
Utilities Available Cable TV
Waterfront N
Water Access N
Roof Type Shingle
Accessibility None
Parking Type Attached Garage, Driveway, On Street
Attached Garage 2
Total Parking Spaces 2
Garage Y
Building
Lot Description Backs to Trees, Cul-de-sac, Front Yard, Rear Yard
Story 1
Sewer Public Sewer
Water Private
Architectural Style Ranch/Rambler
Level or Stories 1
Additional Building Above Grade, Below Grade
Structure Type Vaulted Ceilings
New Construction N
Schools
High Schools William Tennent
School District Centennial
Others
Pets Allowed Y
Senior Community No
Tax ID 48-001-034-001
Ownership Fee Simple
SqFt Source Assessor
Acceptable Financing Cash, Conventional, FHA, VA
Horse Property N
Listing Terms Cash, Conventional, FHA, VA
Financing Cash,Conventional,FHA,VA
Special Listing Condition Standard
Pets Description No Pet Restrictions
Read Less Info
Want to know what your home might be worth? Contact us for a FREE valuation!

Our team is ready to help you sell your home for the highest possible price ASAP

Bought with Alyssa Frysinger • RE/MAX Experts







